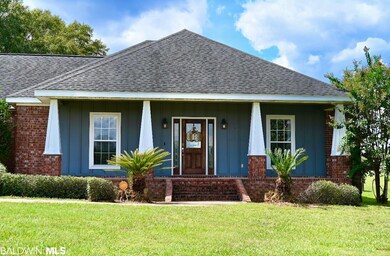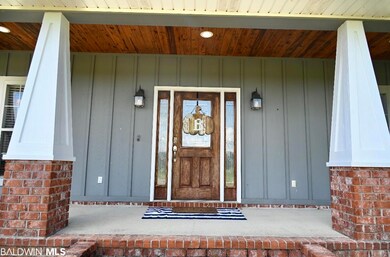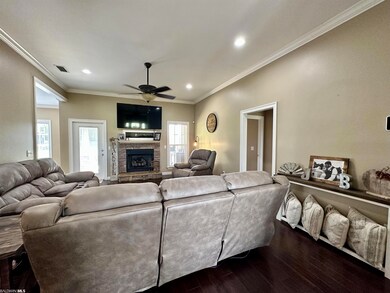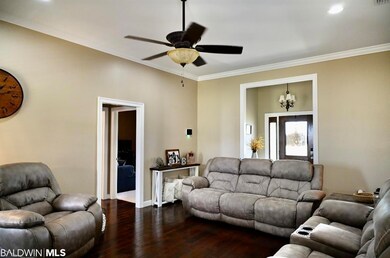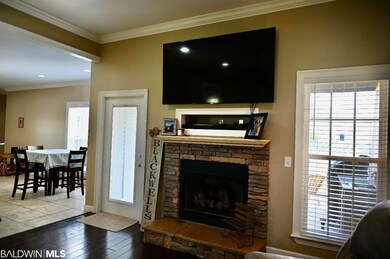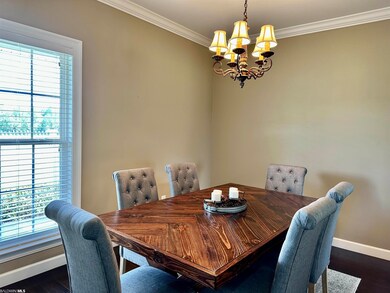
1205 Stokley Ct Atmore, AL 36502
Highlights
- Traditional Architecture
- High Ceiling
- Covered patio or porch
- Wood Flooring
- Den
- Walk-In Closet
About This Home
As of January 2024Beautiful new listing in Stokley Plantation! This three bedroom, two and a half bath home is MOVE IN READY for you! The large living room with a gas fireplace and spacious kitchen are the center points of the home, with a separate dining room, utility room with storage, and a half bath for guests. The master bedroom has a tray ceiling, LARGE walk-in closet, double vanities, garden tub, and separate shower. This home also features a double garage with an extra storage room, a fenced backyard, outdoor sink and grill area and a security system. The new back deck is perfect for enjoying this time of year! Let's go look!
Home Details
Home Type
- Single Family
Est. Annual Taxes
- $697
Year Built
- Built in 2012
Lot Details
- 0.55 Acre Lot
- Fenced
Home Design
- Traditional Architecture
- Brick Exterior Construction
- Slab Foundation
- Composition Roof
Interior Spaces
- 1,897 Sq Ft Home
- 1-Story Property
- High Ceiling
- Ceiling Fan
- Gas Log Fireplace
- Window Treatments
- Living Room with Fireplace
- Den
- Termite Clearance
Kitchen
- Electric Range
- Dishwasher
Flooring
- Wood
- Carpet
- Tile
Bedrooms and Bathrooms
- 3 Bedrooms
- Split Bedroom Floorplan
- En-Suite Primary Bedroom
- Walk-In Closet
- Dual Vanity Sinks in Primary Bathroom
- Private Water Closet
- Garden Bath
- Separate Shower
Parking
- Garage
- Automatic Garage Door Opener
Outdoor Features
- Covered patio or porch
Schools
- Not Baldwin County Elementary And Middle School
Utilities
- Central Heating and Cooling System
- Cable TV Available
Community Details
- Stokley Plantation Subdivision
- The community has rules related to covenants, conditions, and restrictions
Listing and Financial Details
- Assessor Parcel Number 27-08-34-0-000-004.038
Ownership History
Purchase Details
Home Financials for this Owner
Home Financials are based on the most recent Mortgage that was taken out on this home.Similar Homes in the area
Home Values in the Area
Average Home Value in this Area
Purchase History
| Date | Type | Sale Price | Title Company |
|---|---|---|---|
| Warranty Deed | $186,000 | -- |
Mortgage History
| Date | Status | Loan Amount | Loan Type |
|---|---|---|---|
| Open | $192,346 | No Value Available | |
| Previous Owner | $180,910 | No Value Available | |
| Previous Owner | $42,904 | No Value Available |
Property History
| Date | Event | Price | Change | Sq Ft Price |
|---|---|---|---|---|
| 01/29/2024 01/29/24 | Sold | $289,000 | 0.0% | $152 / Sq Ft |
| 12/19/2023 12/19/23 | Pending | -- | -- | -- |
| 10/24/2023 10/24/23 | For Sale | $289,000 | 0.0% | $152 / Sq Ft |
| 10/06/2023 10/06/23 | Pending | -- | -- | -- |
| 09/22/2023 09/22/23 | For Sale | $289,000 | +48.2% | $152 / Sq Ft |
| 08/04/2017 08/04/17 | Sold | $195,000 | 0.0% | $103 / Sq Ft |
| 07/19/2017 07/19/17 | Pending | -- | -- | -- |
| 05/17/2016 05/17/16 | For Sale | $195,000 | +4.8% | $103 / Sq Ft |
| 01/09/2014 01/09/14 | Sold | $186,000 | 0.0% | $99 / Sq Ft |
| 01/07/2014 01/07/14 | Pending | -- | -- | -- |
| 09/10/2012 09/10/12 | For Sale | $186,000 | -- | $99 / Sq Ft |
Tax History Compared to Growth
Tax History
| Year | Tax Paid | Tax Assessment Tax Assessment Total Assessment is a certain percentage of the fair market value that is determined by local assessors to be the total taxable value of land and additions on the property. | Land | Improvement |
|---|---|---|---|---|
| 2024 | $830 | $25,100 | $0 | $0 |
| 2023 | $830 | $25,680 | $0 | $0 |
| 2022 | $697 | $19,580 | $0 | $0 |
| 2021 | $636 | $19,580 | $0 | $0 |
| 2020 | $670 | $20,540 | $0 | $0 |
| 2019 | $631 | $19,440 | $0 | $0 |
| 2018 | $664 | $20,360 | $0 | $0 |
| 2017 | $598 | $21,280 | $0 | $0 |
| 2015 | -- | $17,970 | $1,850 | $16,120 |
| 2014 | -- | $40,500 | $3,700 | $36,800 |
Agents Affiliated with this Home
-

Seller's Agent in 2024
Melissa McMillan
Hope Realty & Development
(251) 236-0195
227 Total Sales
-

Buyer's Agent in 2024
Brett (Chapman) Helton
PHD Realty, LLC
(251) 359-4533
113 Total Sales
-

Seller's Agent in 2017
Debbie Rowell
Southern Real Estate - Atmore
(251) 294-6999
426 Total Sales
Map
Source: Baldwin REALTORS®
MLS Number: 352115
APN: 27-08-34-0-000-004.038
- 0 Stokley Ct Unit 7578972
- 0 Stokley Ct Unit 379129
- 0 Stokley Ct Unit 379130
- 0 Stokley Ct Unit 7578975
- 22 Stokley Ct
- 0 Maple Wood Dr Unit 662073
- 151 Mockingbird Ln
- 56 Hummingbird Ln
- 0 Railroad St
- 52923 Ammons Rd
- 60037 Ammons Rd
- 1671 Rockaway Creek Rd
- 0 Cindebran Dr Unit 308413
- 0 Nokomis Rd Unit 21694228
- 000 Nokomis Rd
- 0 Nokomis Rd Unit 368882
- 0 Nokomis Rd Unit 653396
- 0 Highway 31 Unit 23789774
- 1838 Dogwood Dr
- 00 Longleaf Ridge Rd

