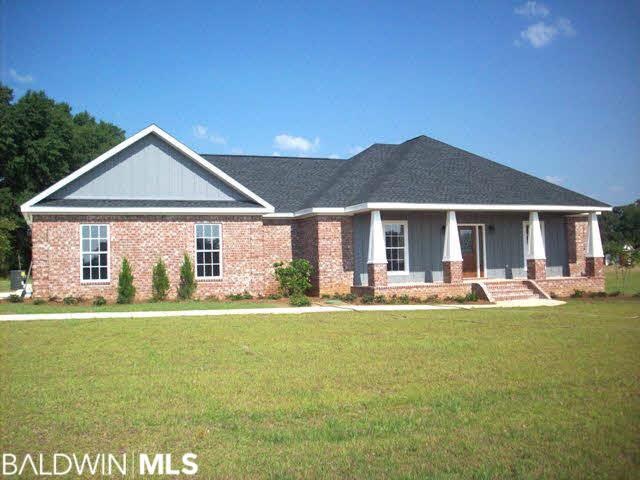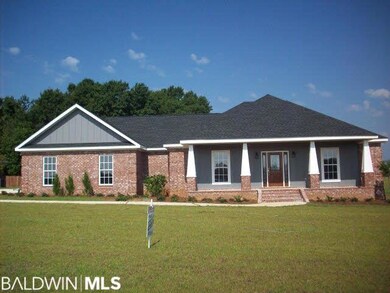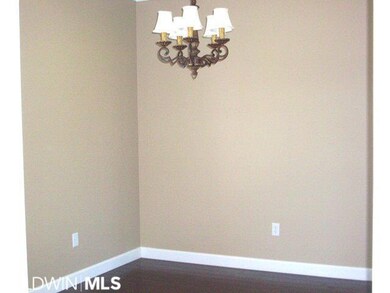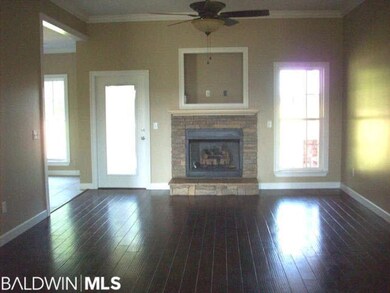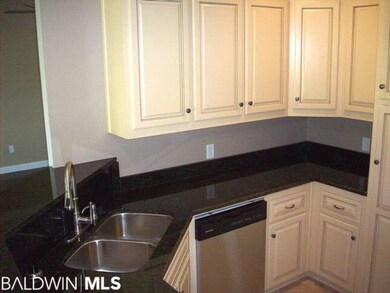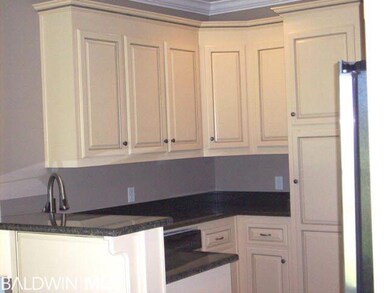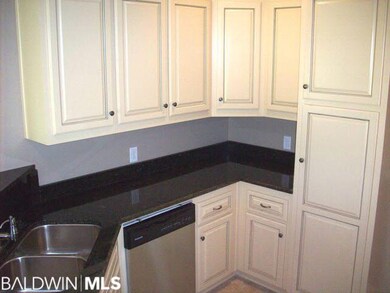
1205 Stokley Ct Atmore, AL 36502
Highlights
- Newly Remodeled
- Traditional Architecture
- Breakfast Area or Nook
- Family Room with Fireplace
- Wood Flooring
- Attached Garage
About This Home
As of January 2024Brand New Price! New custom built home with many 'extras'. Well designed floor plan with split bedroom layout. 9' & 10' ceiling heights throughout. Entry foyer with slate stone flooring, opens into living & dining rooms which have hardwood flooring. Well equipped kitchen is designed for function & entertaining. Large deck with built-in outdoor kitchen. Many amenities. House has arch. shingles.
Home Details
Home Type
- Single Family
Est. Annual Taxes
- $830
Year Built
- Built in 2012 | Newly Remodeled
Lot Details
- Lot Dimensions are 115x193
- Level Lot
Home Design
- Traditional Architecture
- Brick Exterior Construction
- Slab Foundation
- Dimensional Roof
- Ridge Vents on the Roof
- Composition Roof
Interior Spaces
- 1,884 Sq Ft Home
- 1-Story Property
- ENERGY STAR Qualified Ceiling Fan
- Gas Log Fireplace
- Double Pane Windows
- ENERGY STAR Qualified Windows
- Insulated Doors
- Family Room with Fireplace
- Dining Room
- Utility Room
- Termite Clearance
Kitchen
- Breakfast Area or Nook
- Electric Range
- Microwave
- Ice Maker
- Dishwasher
- Disposal
Flooring
- Wood
- Carpet
- Stone
- Tile
Bedrooms and Bathrooms
- 3 Bedrooms
- Split Bedroom Floorplan
Parking
- Attached Garage
- Automatic Garage Door Opener
Eco-Friendly Details
- Energy-Efficient Appliances
- Energy-Efficient Insulation
Utilities
- Central Heating and Cooling System
- SEER Rated 14+ Air Conditioning Units
- Heat Pump System
- Heating System Uses Propane
- Underground Utilities
- Electric Water Heater
Community Details
- Stokley Plantation Subdivision
- The community has rules related to covenants, conditions, and restrictions
Ownership History
Purchase Details
Home Financials for this Owner
Home Financials are based on the most recent Mortgage that was taken out on this home.Similar Homes in Atmore, AL
Home Values in the Area
Average Home Value in this Area
Purchase History
| Date | Type | Sale Price | Title Company |
|---|---|---|---|
| Warranty Deed | $186,000 | -- |
Mortgage History
| Date | Status | Loan Amount | Loan Type |
|---|---|---|---|
| Open | $192,346 | No Value Available | |
| Previous Owner | $180,910 | No Value Available | |
| Previous Owner | $42,904 | No Value Available |
Property History
| Date | Event | Price | Change | Sq Ft Price |
|---|---|---|---|---|
| 01/29/2024 01/29/24 | Sold | $289,000 | 0.0% | $152 / Sq Ft |
| 12/19/2023 12/19/23 | Pending | -- | -- | -- |
| 10/24/2023 10/24/23 | For Sale | $289,000 | 0.0% | $152 / Sq Ft |
| 10/06/2023 10/06/23 | Pending | -- | -- | -- |
| 09/22/2023 09/22/23 | For Sale | $289,000 | +48.2% | $152 / Sq Ft |
| 08/04/2017 08/04/17 | Sold | $195,000 | 0.0% | $103 / Sq Ft |
| 07/19/2017 07/19/17 | Pending | -- | -- | -- |
| 05/17/2016 05/17/16 | For Sale | $195,000 | +4.8% | $103 / Sq Ft |
| 01/09/2014 01/09/14 | Sold | $186,000 | 0.0% | $99 / Sq Ft |
| 01/07/2014 01/07/14 | Pending | -- | -- | -- |
| 09/10/2012 09/10/12 | For Sale | $186,000 | -- | $99 / Sq Ft |
Tax History Compared to Growth
Tax History
| Year | Tax Paid | Tax Assessment Tax Assessment Total Assessment is a certain percentage of the fair market value that is determined by local assessors to be the total taxable value of land and additions on the property. | Land | Improvement |
|---|---|---|---|---|
| 2024 | $830 | $25,100 | $0 | $0 |
| 2023 | $830 | $25,680 | $0 | $0 |
| 2022 | $697 | $19,580 | $0 | $0 |
| 2021 | $636 | $19,580 | $0 | $0 |
| 2020 | $670 | $20,540 | $0 | $0 |
| 2019 | $631 | $19,440 | $0 | $0 |
| 2018 | $664 | $20,360 | $0 | $0 |
| 2017 | $598 | $21,280 | $0 | $0 |
| 2015 | -- | $17,970 | $1,850 | $16,120 |
| 2014 | -- | $40,500 | $3,700 | $36,800 |
Agents Affiliated with this Home
-
Melissa McMillan

Seller's Agent in 2024
Melissa McMillan
Hope Realty & Development
(251) 236-0195
223 Total Sales
-
Brett (Chapman) Helton

Buyer's Agent in 2024
Brett (Chapman) Helton
PHD Realty, LLC
(251) 359-4533
108 Total Sales
-
Debbie Rowell

Seller's Agent in 2017
Debbie Rowell
Southern Real Estate - Atmore
(251) 294-6999
432 Total Sales
Map
Source: Baldwin REALTORS®
MLS Number: 190738
APN: 27-08-34-0-000-004.038
- Lot #10 Stokley Ct
- 0 Stokley Ct Unit 7578972
- 0 Stokley Ct Unit 379129
- 0 Stokley Ct Unit 379130
- 0 Stokley Ct Unit 7578975
- 22 Stokley Ct
- 0 Maple Wood Dr Unit 662073
- 151 Mockingbird Ln
- 56 Hummingbird Ln
- 8300 Nokomis Rd
- 0 West Rd Unit 655873
- 0 West Rd Unit 8 371124
- 60037 Ammons Rd
- 1671 Rockaway Creek Rd
- 0 Cindebran Dr Unit 308413
- 0 Nokomis Rd Unit 21694228
- 000 Nokomis Rd
- 0 Nokomis Rd Unit 368882
- 0 Nokomis Rd Unit 653396
- 0 Highway 31 Unit 23789774
