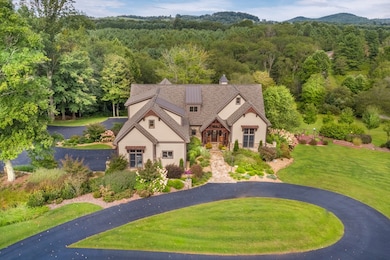1205 Stone Mountain Rd Laurel Fork, VA 24352
Laurel Fork NeighborhoodEstimated payment $11,764/month
Highlights
- Home fronts a pond
- 3.6 Acre Lot
- Mature Trees
- Pond View
- Colonial Architecture
- Deck
About This Home
Luxury Custom Estate in Olde Mill – Laurel Fork, VA. Welcome to 1205 Stone Mountain Road, a stunning custom-built luxury home located in the desirable Olde Mill subdivision in Laurel Fork, VA. Situated on more than 3.5 acres across four lots, this remarkable estate offers almost 4,400 sq. ft. of living space, blending timeless craftsmanship with modern convenience. The home features a stone entry way with timber framing accents, 3 spacious bedrooms, 4 full baths, and 2 half baths, with extraordinary custom details throughout. Highlights include vaulted ceilings, tall windows and doors, built-in cabinetry, granite counter tops, and heated bathroom floors. A double-sided fireplace, visible from both the living room and the master bedroom, creates a warm and elegant centrepiece. The main-level bedrooms also feature walk-through closets with custom cabinetry, combining luxury with function. The lower level includes a fully finished medical practice, offering unique potential for continued professional use or conversion into a guest suite, entertainment area, or home business space. Two attached garages and a large detached workshop provide abundant storage and workspace. Designed for both relaxation and entertaining, the outdoor areas include a covered porch, expansive deck, outdoor gas fire pit, fireplace, and built-in gas pizza oven. The lush grounds are beautifully landscaped with mature trees, fruit trees, and a private pond, creating a peaceful retreat with room to enjoy gardening, recreation, or simply the natural beauty of the mountains. As part of Olde Mill, you'll also enjoy convenient access to community amenities including the championship golf course, tennis courts, and clubhouse. This property is a rare opportunity to own a luxury estate with acreage, privacy, and resort-style amenities in a sought-after Blue Ridge Mountain community.
Listing Agent
Galax Realty Group Brokerage Phone: 2762364444 License #0225275236 Listed on: 09/11/2025
Home Details
Home Type
- Single Family
Est. Annual Taxes
- $2,760
Year Built
- Built in 2018
Lot Details
- 3.6 Acre Lot
- Home fronts a pond
- Corner Lot
- Lot Has A Rolling Slope
- Cleared Lot
- Mature Trees
Parking
- 3 Car Attached Garage
- Garage Door Opener
- Drive Under Main Level
- Open Parking
Home Design
- Colonial Architecture
- Traditional Architecture
- Stone Foundation
- Fire Rated Drywall
- Shingle Roof
- Concrete Perimeter Foundation
- HardiePlank Type
- Stone Veneer
Interior Spaces
- 4,393 Sq Ft Home
- 2-Story Property
- Wet Bar
- Paneling
- Cathedral Ceiling
- Ceiling Fan
- Wood Burning Fireplace
- Free Standing Fireplace
- Gas Log Fireplace
- Stone Fireplace
- Insulated Windows
- Window Treatments
- Pond Views
Kitchen
- Oven
- Range Hood
- Microwave
- Dishwasher
Flooring
- Laminate
- Tile
Bedrooms and Bathrooms
- 3 Bedrooms | 2 Main Level Bedrooms
- Walk-In Closet
- Bathroom on Main Level
Laundry
- Laundry on main level
- Dryer
- Washer
Finished Basement
- Walk-Out Basement
- Basement Fills Entire Space Under The House
- Walk-Up Access
- Exterior Basement Entry
Home Security
- Home Security System
- Intercom
- Storm Windows
- Fire and Smoke Detector
Outdoor Features
- Deck
- Covered Patio or Porch
- Exterior Lighting
- Outbuilding
Schools
- Gladesboro Elementary School
- Boones Creek Middle School
- Carroll County High School
Utilities
- Forced Air Heating and Cooling System
- Heating System Uses Propane
- Heat Pump System
- Propane
- Well
- Gas Water Heater
- Septic Tank
Community Details
- No Home Owners Association
- Olde Mill Subdivision
Listing and Financial Details
- Tax Lot 1,2,& 3.
Map
Home Values in the Area
Average Home Value in this Area
Tax History
| Year | Tax Paid | Tax Assessment Tax Assessment Total Assessment is a certain percentage of the fair market value that is determined by local assessors to be the total taxable value of land and additions on the property. | Land | Improvement |
|---|---|---|---|---|
| 2025 | $3,523 | $718,900 | $16,000 | $702,900 |
| 2024 | $2,601 | $440,800 | $14,000 | $426,800 |
| 2023 | $2,601 | $440,800 | $14,000 | $426,800 |
| 2022 | $2,821 | $440,800 | $14,000 | $426,800 |
| 2021 | $2,821 | $440,800 | $14,000 | $426,800 |
| 2020 | $3,426 | $469,300 | $14,000 | $455,300 |
| 2019 | $3,262 | $469,300 | $14,000 | $455,300 |
| 2018 | $373 | $93,300 | $14,000 | $79,300 |
| 2017 | $97 | $14,000 | $14,000 | $0 |
| 2016 | $95 | $14,000 | $14,000 | $0 |
| 2015 | -- | $14,000 | $14,000 | $0 |
| 2014 | -- | $14,000 | $14,000 | $0 |
Property History
| Date | Event | Price | List to Sale | Price per Sq Ft |
|---|---|---|---|---|
| 09/11/2025 09/11/25 | For Sale | $2,195,000 | -- | $500 / Sq Ft |
Purchase History
| Date | Type | Sale Price | Title Company |
|---|---|---|---|
| Deed | $75,000 | None Available |
Mortgage History
| Date | Status | Loan Amount | Loan Type |
|---|---|---|---|
| Open | $75,000 | No Value Available |
Source: Southwest Virginia Association of REALTORS®
MLS Number: 103371
APN: 119A-1-2
- TBD Blue Lake Ln
- TBD Fairlake Ln
- 302 Cardinal Cir
- 19 Lone Oak Ct
- TBD Lone Oak Ct
- 368 Chippewa Ln
- 13256 Danville Pike
- UNIT G 20 Golf Overlook Way
- 20 Golf Overlook Way
- TBD Dugspur Rd
- TBD Old Danville Pike
- 10140 Dugspur Rd
- 688 Gibson Knob Rd
- 291 Laurel Fork Rd
- 0 Red Roof Ln
- TBD Lake Bend Trail
- TBD Keno Rd
- 4306 Keno Rd
- 6800 Keno Rd
- 1533 Groundhog Mountain Rd







