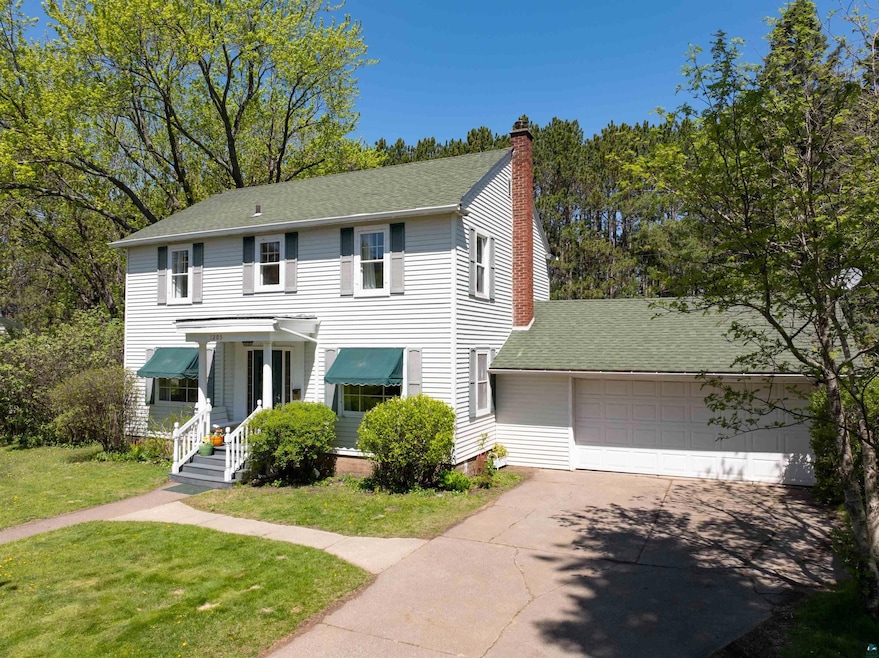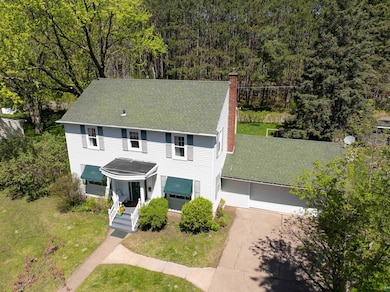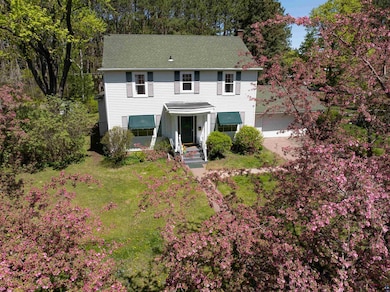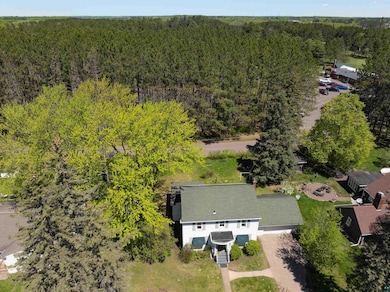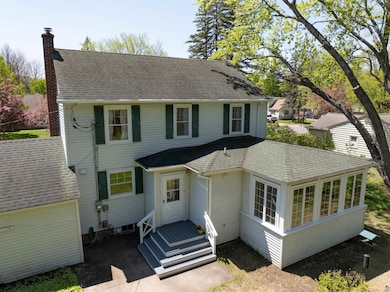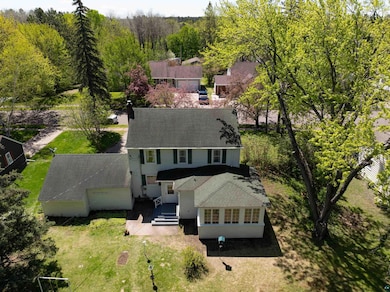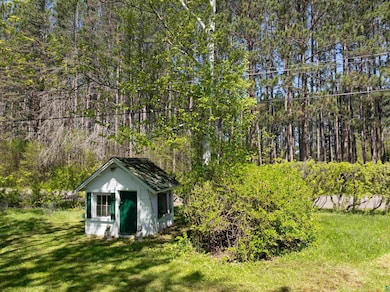
1205 Summit Ave Cloquet, MN 55720
Estimated payment $2,006/month
Highlights
- Recreation Room
- Wood Flooring
- No HOA
- Churchill Elementary School Rated A-
- Sun or Florida Room
- Lower Floor Utility Room
About This Home
Looking for a four bedroom home just steps away from the Cloquet Country Club golf course? Here it is! This home sits on a nice size lot and with recent updates including fresh paint throughout the house and gorgeous hardwood floors have just been redone on the main level. The main floor has a spacious living room with an additional sun room with lots of windows to bring in natural light, formal dining room, a shower plus a 1/2 bath, and freshly painted kitchen cabinets with new pulls. The second floor has four bedrooms with hardwood floors, a full bathroom with tiled floors and tub surround, and a primary bedroom with two closets. In the basement there is a family room that is a great spot for a pool table and has lots of shelves and closet space, a 3/4 bath with new shower surround, a laundry and utility room with extra storage plus an additional storage room. Outside there is a kid's playhouse, an apple tree, mature trees and shrubs, a patio, and an oversized two car garage. Come check it out!
Home Details
Home Type
- Single Family
Est. Annual Taxes
- $3,513
Year Built
- Built in 1950
Lot Details
- 0.27 Acre Lot
- Lot Dimensions are 100x120
- Property fronts a private road
- Level Lot
- Landscaped with Trees
Home Design
- Poured Concrete
- Plaster Walls
- Fire Rated Drywall
- Wood Frame Construction
- Asphalt Shingled Roof
- Metal Siding
Interior Spaces
- 2-Story Property
- Ceiling Fan
- Vinyl Clad Windows
- Wood Frame Window
- Family Room
- Living Room
- Formal Dining Room
- Recreation Room
- Sun or Florida Room
- Lower Floor Utility Room
- Dryer
- Storage Room
- Utility Room
- Property Views
Kitchen
- Range
- Dishwasher
Flooring
- Wood
- Tile
Bedrooms and Bathrooms
- 4 Bedrooms
- Bathroom on Main Level
Partially Finished Basement
- Basement Fills Entire Space Under The House
- Bedroom in Basement
- Recreation or Family Area in Basement
- Finished Basement Bathroom
Parking
- 2 Car Attached Garage
- Garage Door Opener
- Driveway
- Off-Street Parking
Outdoor Features
- Patio
- Rain Gutters
Utilities
- Boiler Heating System
- Heating System Uses Oil
- Hot Water Heating System
- Electric Water Heater
- Fuel Tank
Community Details
- No Home Owners Association
Listing and Financial Details
- Assessor Parcel Number 06-085-0100 & 06-085-0140
Map
Home Values in the Area
Average Home Value in this Area
Tax History
| Year | Tax Paid | Tax Assessment Tax Assessment Total Assessment is a certain percentage of the fair market value that is determined by local assessors to be the total taxable value of land and additions on the property. | Land | Improvement |
|---|---|---|---|---|
| 2024 | $3,352 | $222,700 | $18,300 | $204,400 |
| 2023 | $3,352 | $213,700 | $18,300 | $195,400 |
| 2022 | $2,754 | $213,700 | $18,300 | $195,400 |
| 2021 | $2,686 | $156,400 | $16,000 | $140,400 |
| 2020 | $2,562 | $150,700 | $16,000 | $134,700 |
| 2019 | $2,420 | $144,100 | $16,000 | $128,100 |
| 2018 | $2,230 | $138,900 | $16,000 | $122,900 |
| 2017 | $2,674 | $130,200 | $16,000 | $114,200 |
| 2016 | $2,556 | $151,400 | $16,000 | $135,400 |
| 2015 | $2,322 | $121,500 | $13,400 | $108,100 |
| 2014 | -- | $121,500 | $13,400 | $108,100 |
| 2013 | -- | $121,500 | $13,400 | $108,100 |
Property History
| Date | Event | Price | Change | Sq Ft Price |
|---|---|---|---|---|
| 08/04/2025 08/04/25 | Pending | -- | -- | -- |
| 06/27/2025 06/27/25 | Price Changed | $315,000 | -4.5% | $131 / Sq Ft |
| 05/30/2025 05/30/25 | Price Changed | $329,900 | -5.7% | $138 / Sq Ft |
| 05/26/2025 05/26/25 | For Sale | $350,000 | -- | $146 / Sq Ft |
Mortgage History
| Date | Status | Loan Amount | Loan Type |
|---|---|---|---|
| Closed | $185,000 | Stand Alone Refi Refinance Of Original Loan |
Similar Homes in Cloquet, MN
Source: Lake Superior Area REALTORS®
MLS Number: 6119533
APN: 06-085-0140
- 611 Laurel St
- 60- Park Ave
- 1302 Prospect Ave W
- 313 Avenue C
- 214 Avenue D
- 62 Country Club Ln
- 1008 Spring Lake Rd
- 45 3rd St
- 1406 W Taylor Ave
- XXX Minnesota 33
- 1209 S Oak St
- XXXX Armory Rd
- 401 6th St
- 980 Trettel Ln
- 331 7th St
- Lot1 Blk 1 Reservation Rd
- lot 2 blk 1 Reservation Rd
- 516 Sunnyside Dr
- 712 8th St
- 1002 Prospect Ave
