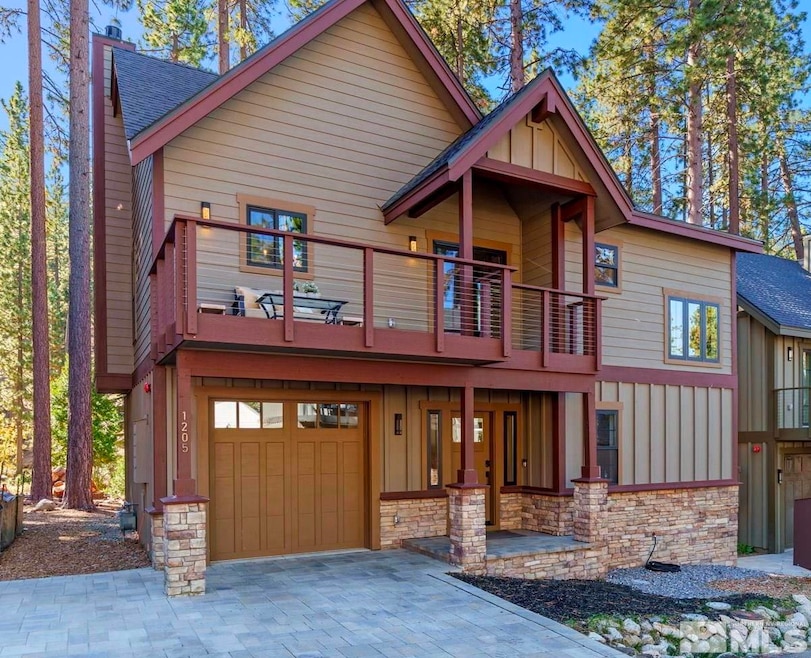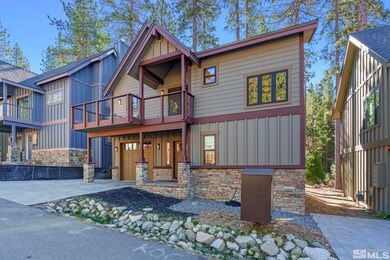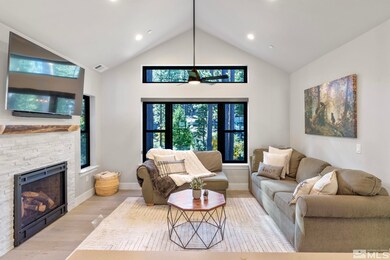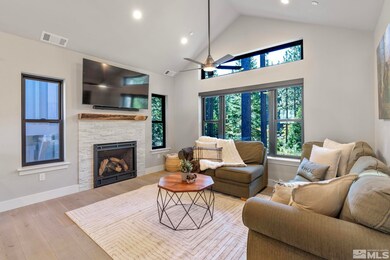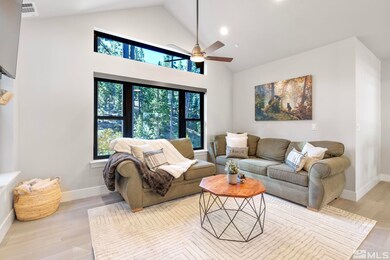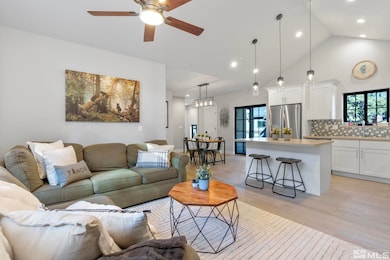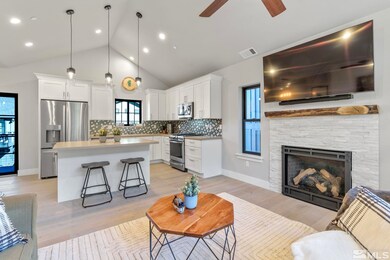
1205 Tahoe Glen Dr Glenbrook, NV 89413
Estimated Value: $1,426,450 - $1,679,000
Highlights
- View of Trees or Woods
- Deck
- Wooded Lot
- Zephyr Cove Elementary School Rated A-
- Property is near a forest
- Wood Flooring
About This Home
As of February 2024Welcome to Cave Rock Glen where blue skies meet the sparkling blue waters of Lake Tahoe and the majestic Sierra Nevada. Let the scent of pine engulf your senses as you stroll the meandering paths of several hiking trails in your backyard. This nearly new 3 bed 3.5 bath home backs into a national forest, has access to 2 nearby private beaches and just a short walk to Cave Rock boat launch. This is within the green zone for short term rentals and permits are immediately available. New owners must apply.
Last Agent to Sell the Property
Coldwell Banker Select Reno License #S.190812 Listed on: 10/19/2023

Last Buyer's Agent
Coldwell Banker Select Reno License #S.190812 Listed on: 10/19/2023

Home Details
Home Type
- Single Family
Est. Annual Taxes
- $8,527
Year Built
- Built in 2021
Lot Details
- 1,307 Sq Ft Lot
- Property fronts a private road
- Creek or Stream
- Cul-De-Sac
- Level Lot
- Wooded Lot
- Property is zoned sf
HOA Fees
- $200 Monthly HOA Fees
Parking
- 1 Car Attached Garage
- Tuck Under Parking
- Garage Door Opener
Home Design
- Pitched Roof
- Shingle Roof
- Composition Roof
- Wood Siding
- Stick Built Home
Interior Spaces
- 1,353 Sq Ft Home
- 2-Story Property
- High Ceiling
- Ceiling Fan
- Circulating Fireplace
- Gas Fireplace
- Double Pane Windows
- Blinds
- Great Room
- Living Room with Fireplace
- Dining Room with Fireplace
- Views of Woods
- Crawl Space
Kitchen
- Built-In Oven
- Gas Cooktop
- Microwave
- Dishwasher
- Kitchen Island
- Disposal
Flooring
- Wood
- Carpet
- Ceramic Tile
Bedrooms and Bathrooms
- 3 Bedrooms
- Primary Bathroom includes a Walk-In Shower
Laundry
- Laundry Room
- Laundry in Hall
- Dryer
- Washer
Home Security
- Security System Owned
- Fire and Smoke Detector
- Fire Sprinkler System
Outdoor Features
- Deck
Location
- Property is near a forest
- Property is near a creek
Schools
- Zephyr Cove Elementary School
- Whittell High School - Grades 7 + 8 Middle School
- Whittell - Grades 9-12 High School
Utilities
- Refrigerated Cooling System
- Forced Air Heating and Cooling System
- Heating System Uses Natural Gas
- Gas Water Heater
Listing and Financial Details
- Home warranty included in the sale of the property
- Assessor Parcel Number 141834113012
Community Details
Overview
- $150 HOA Transfer Fee
- Cave Rock Glen Association
- The community has rules related to covenants, conditions, and restrictions
Recreation
- Snow Removal
Ownership History
Purchase Details
Home Financials for this Owner
Home Financials are based on the most recent Mortgage that was taken out on this home.Purchase Details
Home Financials for this Owner
Home Financials are based on the most recent Mortgage that was taken out on this home.Similar Homes in Glenbrook, NV
Home Values in the Area
Average Home Value in this Area
Purchase History
| Date | Buyer | Sale Price | Title Company |
|---|---|---|---|
| Richard A Merriner Family Trust | $1,425,000 | Stewart Title Company | |
| Martin James J | $1,000,000 | First Centennial Title Co |
Mortgage History
| Date | Status | Borrower | Loan Amount |
|---|---|---|---|
| Open | Richard A Merriner Family Trust | $650,000 | |
| Previous Owner | Martin James J | $800,000 |
Property History
| Date | Event | Price | Change | Sq Ft Price |
|---|---|---|---|---|
| 02/09/2024 02/09/24 | Sold | $1,425,000 | 0.0% | $1,053 / Sq Ft |
| 01/20/2024 01/20/24 | Pending | -- | -- | -- |
| 12/07/2023 12/07/23 | Off Market | $1,425,000 | -- | -- |
| 10/18/2023 10/18/23 | For Sale | $1,425,000 | -- | $1,053 / Sq Ft |
Tax History Compared to Growth
Tax History
| Year | Tax Paid | Tax Assessment Tax Assessment Total Assessment is a certain percentage of the fair market value that is determined by local assessors to be the total taxable value of land and additions on the property. | Land | Improvement |
|---|---|---|---|---|
| 2025 | $8,783 | $308,467 | $175,000 | $133,467 |
| 2024 | $8,783 | $308,468 | $175,000 | $133,468 |
| 2023 | $8,274 | $297,975 | $175,000 | $122,975 |
| 2022 | $8,274 | $289,119 | $175,000 | $114,119 |
| 2021 | $3,081 | $107,604 | $31,850 | $75,754 |
| 2020 | $911 | $31,850 | $31,850 | $0 |
| 2019 | $911 | $31,850 | $31,850 | $0 |
| 2018 | $876 | $30,625 | $30,625 | $0 |
| 2017 | $877 | $30,625 | $30,625 | $0 |
| 2016 | $435 | $14,875 | $14,875 | $0 |
| 2015 | $426 | $14,875 | $14,875 | $0 |
Agents Affiliated with this Home
-
Carmel Allego-Fithian

Seller's Agent in 2024
Carmel Allego-Fithian
Coldwell Banker Select Reno
(775) 309-5783
12 in this area
83 Total Sales
Map
Source: Northern Nevada Regional MLS
MLS Number: 230012189
APN: 1418-34-113-012
- 223 Lyons Ave
- 228 Bedell Ave
- 232 Bedell Ave
- 234 Bedell Ave
- 1300 Cave Rock Dr
- 1308 Cave Rock Dr Unit C
- 1208 Tahoe Glen Dr
- 1206 Tahoe Glen Dr
- 210 Cedar Ridge
- 213 Cedar Ridge
- 1263 Hidden Woods Dr
- 1227 Us Highway 50
- 1227 Highway 50
- 319 Pheasant Ln
- 1280 Hidden Woods Dr
- 275 Chukkar Dr
- 1374 Winding Way
- 1458 Pittman Terrace
- 1146 Highway 50
- 1472 Flowers Ave
- 1205 Tahoe Glen Dr
- 1205 Tahoe Glen Dr Unit Lot 10
- 1207 Tahoe Glen Dr
- 1203 Tahoe Glen Dr Unit 9
- 1204 Tahoe Glen Dr
- 1209 Tahoe Glen Dr
- 1202 Tahoe Glen Dr
- 219 Lyons Ave
- 211 Lyons Ave
- 209 Lyons Ave
- 1210 Tahoe Glen Dr
- 1200 Tahoe Glen Dr Unit Lot 1
- 215 Lyons Ave
- 221 Lyons Ave
- 215 Lyons Ave
- 217 Lyons Ave
- 213 Lyons Ave
- 1201 Tahoe Glen Dr
- 1213 Tahoe Glen Dr
- 219 Lyons Ave
