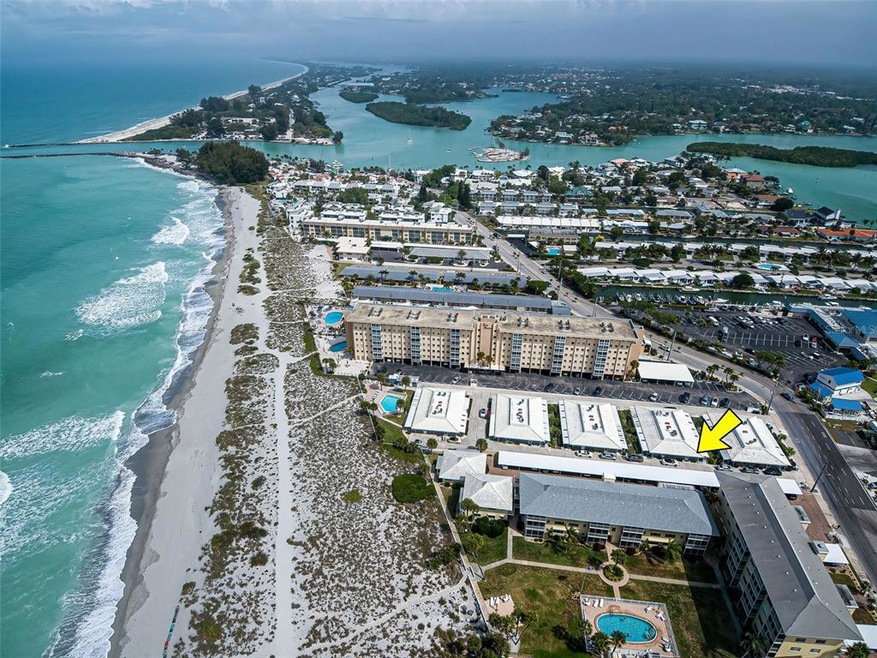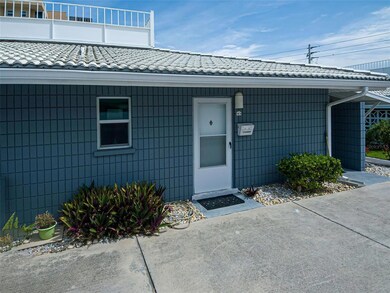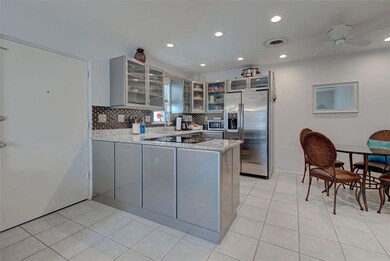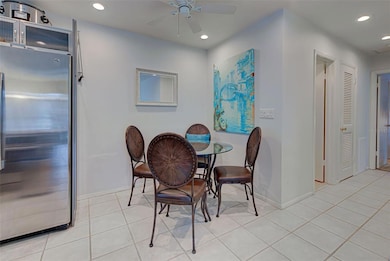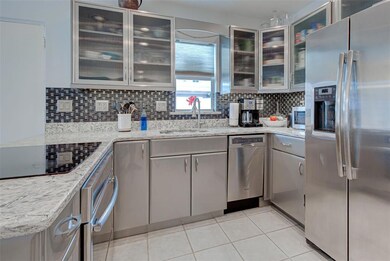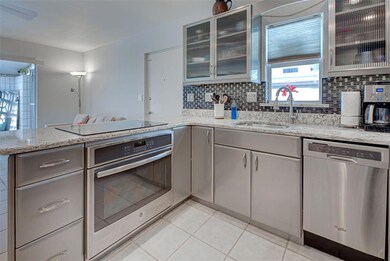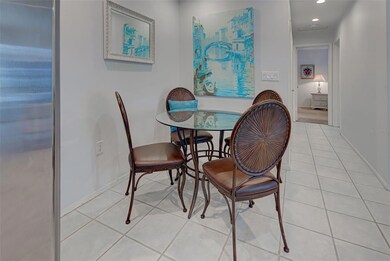
1205 Tarpon Center Dr Unit B2 Venice, FL 34285
Estimated Value: $377,000 - $433,000
Highlights
- 244 Feet of Waterfront
- Water access To Gulf or Ocean
- Senior Community
- Boat Ramp
- Fishing
- 1.11 Acre Lot
About This Home
As of August 2022Are you ready to relax and spend your days with your toes in the sand? Maintenance- free living and only steps to the private deeded BEACH on the GULF OF MEXICO! Location is everything! This 2 Bedroom 2 Bath Villa in a 55+ community makes the perfect beach house! Open Floor plan that has been remodeled in the last few years to include a modern kitchen boasting a cooktop stove, granite countertops, stainless steel appliances and custom cabinet inserts for storage and ease! Move-in ready and furnishings are optional. The dining space off the kitchen makes the most of this combination space. Entertain guests while you cook, or watch some TV to pass the time, the living room opens up perfectly off the kitchen. The bedrooms are tucked down the hallway for privacy, each having sliding door access to the generous lanai. The owner's bedroom has an en-suite bath & ample walk-in closet. The guest bedroom is roomy and across the hall from the guest bathroom. This villa is situated perfectly to enjoy optimal sun exposure. Stunning natural morning sunlight while protected from the heat of the western afternoon sun! Parking is a breeze, with 2 parking spaces per unit! Do you have furry friends? Bring those pups, 2 dogs are welcome here! Have I mentioned location? Stoll down the sandy beach to the South Jetty for some fishing and refreshments or to take in the sights of the passing boats and possibly some dolphins, if you are lucky! Directly across the street from the public boat ramp, steps to the Venice Yacht Club, and close to the Freedom Boat Club, this makes the perfect location for the active boater! You can also meander down the road to the Crow's Nest and enjoy an amazing meal with beautiful water views! Biking distance to the cutest downtown you ever will see! Enjoy taking the serene banyan tree lined Venice Avenue to discover unique boutique shopping, and dining for every taste. With our endless summers there are always things to do in Venice... the weekly Farmer's Market, shows at the Theater, free concerts in Centennial Park, or many of our other famous community events that take place in downtown, like the Chocolate or Wine Walks to name just a few! There really is no place like Venice! The HOA is in the process of addressing some wall repairs in a few of the units, special assessment to be paid by the seller.
Home Details
Home Type
- Single Family
Est. Annual Taxes
- $3,819
Year Built
- Built in 1966
Lot Details
- 1.11 Acre Lot
- 244 Feet of Waterfront
- 122 Feet of Ocean or Gulf Waterfront
- 122 Feet of Public Beach Waterfront
- 122 Feet of Private Beach Waterfront
- South Facing Home
- Private Lot
- Metered Sprinkler System
- Property is zoned RMF4
HOA Fees
- $677 Monthly HOA Fees
Home Design
- Villa
- Slab Foundation
- Tile Roof
- Block Exterior
- Stucco
Interior Spaces
- 851 Sq Ft Home
- Open Floorplan
- Ceiling Fan
- Skylights
- Blinds
- Sliding Doors
- Combination Dining and Living Room
- Sun or Florida Room
- Laundry Room
- Attic
Kitchen
- Eat-In Kitchen
- Built-In Convection Oven
- Cooktop
- Microwave
- Freezer
- Ice Maker
- Dishwasher
- Granite Countertops
- Disposal
Flooring
- Carpet
- Ceramic Tile
Bedrooms and Bathrooms
- 2 Bedrooms
- Primary Bedroom on Main
- En-Suite Bathroom
- Walk-In Closet
- 2 Full Bathrooms
Parking
- Off-Street Parking
- Assigned Parking
Outdoor Features
- Outdoor Shower
- Water access To Gulf or Ocean
- Deeded access to the beach
- Seawall
- Exterior Lighting
- Rain Gutters
Location
- Flood Zone Lot
Schools
- Venice Senior High School
Utilities
- Central Heating and Cooling System
- Thermostat
- Electric Water Heater
- High Speed Internet
- Cable TV Available
Listing and Financial Details
- Visit Down Payment Resource Website
- Legal Lot and Block 2 / 2
- Assessor Parcel Number 0175042006
Community Details
Overview
- Senior Community
- Association fees include common area taxes, pool, escrow reserves fund, insurance, maintenance structure, ground maintenance, maintenance, pest control, private road, sewer, trash, water
- Argus Management Of Venice/ Olfa Reyes Association, Phone Number (941) 408-7413
- Visit Association Website
- Sea Villas Community
- Sea Villas Subdivision
- On-Site Maintenance
- The community has rules related to allowable golf cart usage in the community
Amenities
- Laundry Facilities
Recreation
- Boat Ramp
- Community Pool
- Fishing
Ownership History
Purchase Details
Home Financials for this Owner
Home Financials are based on the most recent Mortgage that was taken out on this home.Purchase Details
Home Financials for this Owner
Home Financials are based on the most recent Mortgage that was taken out on this home.Purchase Details
Home Financials for this Owner
Home Financials are based on the most recent Mortgage that was taken out on this home.Similar Homes in Venice, FL
Home Values in the Area
Average Home Value in this Area
Purchase History
| Date | Buyer | Sale Price | Title Company |
|---|---|---|---|
| Penner Brenda J | $450,000 | Florida Title & Guarantee Agen | |
| Salisbury Herbert G | $301,000 | Attorney | |
| Fralick Frank | $204,500 | -- |
Mortgage History
| Date | Status | Borrower | Loan Amount |
|---|---|---|---|
| Open | Penner Brenda J | $116,000 | |
| Previous Owner | Salisbury Herbert G | $285,950 | |
| Previous Owner | Fralick Frank E | $255,000 | |
| Previous Owner | Fralick Frank | $163,600 |
Property History
| Date | Event | Price | Change | Sq Ft Price |
|---|---|---|---|---|
| 08/19/2022 08/19/22 | Sold | $450,000 | 0.0% | $529 / Sq Ft |
| 07/24/2022 07/24/22 | Pending | -- | -- | -- |
| 06/15/2022 06/15/22 | For Sale | $450,000 | 0.0% | $529 / Sq Ft |
| 04/13/2022 04/13/22 | Pending | -- | -- | -- |
| 03/21/2022 03/21/22 | For Sale | $450,000 | +49.5% | $529 / Sq Ft |
| 01/29/2021 01/29/21 | Sold | $301,000 | -9.3% | $354 / Sq Ft |
| 11/07/2020 11/07/20 | Pending | -- | -- | -- |
| 06/01/2020 06/01/20 | For Sale | $332,000 | -- | $390 / Sq Ft |
Tax History Compared to Growth
Tax History
| Year | Tax Paid | Tax Assessment Tax Assessment Total Assessment is a certain percentage of the fair market value that is determined by local assessors to be the total taxable value of land and additions on the property. | Land | Improvement |
|---|---|---|---|---|
| 2024 | -- | $264,463 | -- | -- |
| 2023 | $0 | $256,760 | $0 | $0 |
| 2022 | $3,845 | $282,600 | $0 | $282,600 |
| 2021 | $3,819 | $232,600 | $0 | $232,600 |
| 2020 | $4,443 | $265,400 | $0 | $265,400 |
| 2019 | $4,402 | $266,400 | $0 | $266,400 |
| 2018 | $3,813 | $227,400 | $0 | $227,400 |
| 2017 | $3,708 | $219,000 | $0 | $219,000 |
| 2016 | $4,148 | $259,300 | $0 | $259,300 |
| 2015 | $3,796 | $242,200 | $0 | $242,200 |
| 2014 | $3,064 | $155,100 | $0 | $0 |
Agents Affiliated with this Home
-
Erin Spencer

Seller's Agent in 2022
Erin Spencer
WEST COAST REALTY OF VENICE
(941) 343-7821
3 in this area
21 Total Sales
-
Sandra Rubinstein

Buyer's Agent in 2022
Sandra Rubinstein
BERKSHIRE HATHAWAY HOMESERVICE
(941) 268-8918
2 in this area
28 Total Sales
-
Jimmy Raybon

Buyer Co-Listing Agent in 2022
Jimmy Raybon
BERKSHIRE HATHAWAY HOMESERVICE
(941) 724-9696
1 in this area
41 Total Sales
-
Gae Stewart-Dudley

Seller's Agent in 2021
Gae Stewart-Dudley
RE/MAX
(941) 544-3775
1 in this area
61 Total Sales
Map
Source: Stellar MLS
MLS Number: N6120032
APN: 0175-04-2006
- 1200 Tarpon Center Dr Unit 108
- 1150 Tarpon Center Dr Unit 3G 307
- 1255 Tarpon Center Dr Unit 604
- 1255 Tarpon Center Dr Unit 309
- 1255 Tarpon Center Dr Unit 503
- 1255 Tarpon Center Dr Unit 315
- 1255 Tarpon Center Dr Unit 303
- 1255 Tarpon Center Dr Unit 505
- 1100 Tarpon Center Dr Unit 102B
- 1100 Tarpon Center Dr Unit 104
- 849 White Cap Cir Unit 16
- 833 White Cap Cir Unit 8
- 832 White Cap Cir Unit 5
- 950 Tarpon Center Dr Unit 504
- 950 Tarpon Center Dr Unit 506
- 950 Tarpon Center Dr Unit 202
- 705 El Dorado Dr
- 902 Gibbs Rd Unit 282
- 902 Gibbs Rd Unit 181
- 902 Gibbs Rd Unit 183
- 1205 Tarpon Center Dr Unit E3
- 1205 Tarpon Center Dr Unit C2
- 1205 Tarpon Center Dr Unit B3
- 1205 Tarpon Center Dr Unit B2
- 1205 Tarpon Center Dr Unit A1
- 1205 Tarpon Center Dr Unit C3
- 1205 Tarpon Center Dr Unit E4
- 1205 Tarpon Center Dr Unit E1
- 1205 Tarpon Center Dr Unit C1
- 1205 Tarpon Center Dr Unit A2
- 1205 Tarpon Center Dr Unit B4
- 1205 Tarpon Center Dr Unit B1
- 1205 Tarpon Center Dr Unit A4
- 1205 Tarpon Center Dr Unit E2
- 1205 Tarpon Center Dr Unit D1
- 1205 Tarpon Center Dr Unit C4
- 1205 Tarpon Center Dr Unit D2
- 1205 Tarpon Center Dr Unit D4
- 1205 Tarpon Center Dr Unit O
- 1200 Tarpon Center Dr
