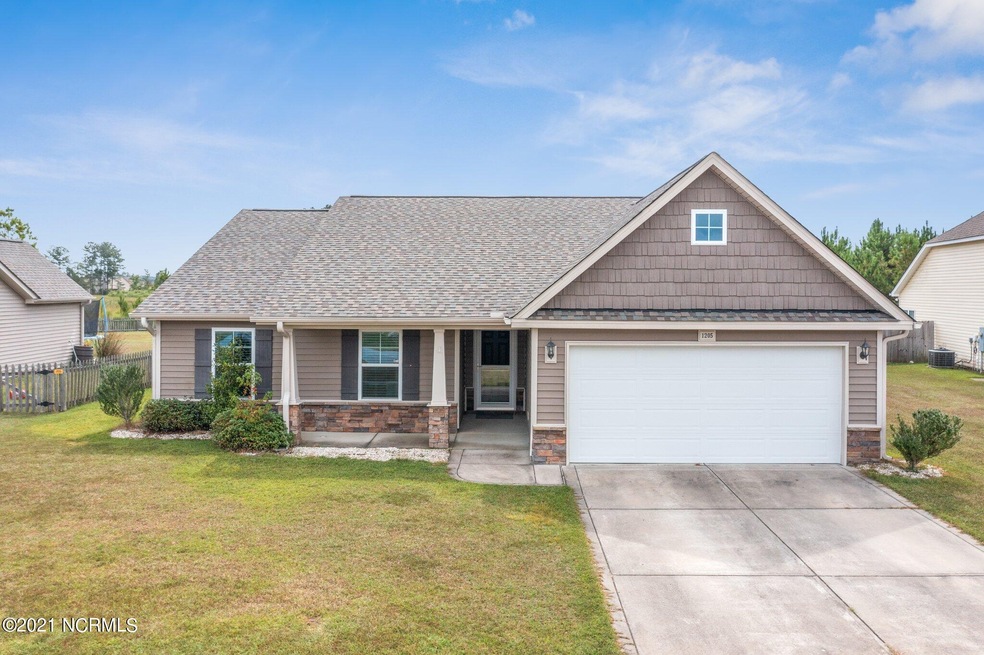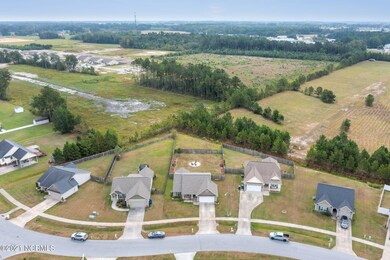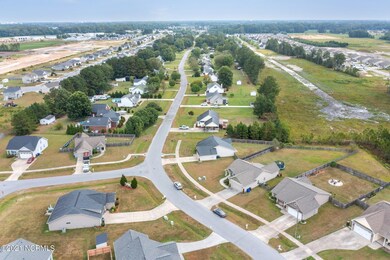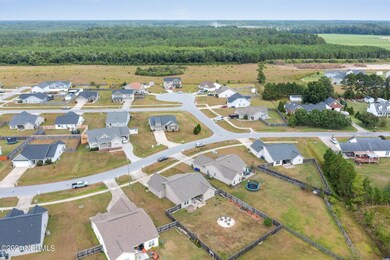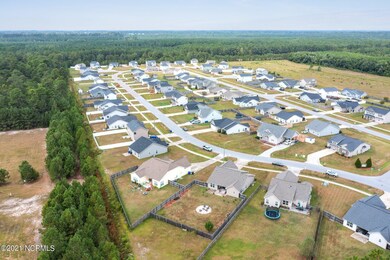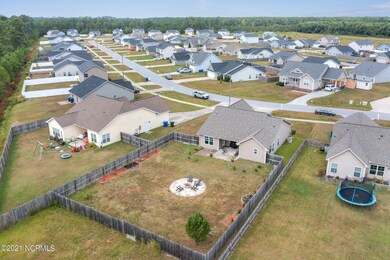
1205 Teakwood Dr Greenville, NC 27834
Highlights
- Wood Flooring
- Fenced Yard
- Walk-In Closet
- 1 Fireplace
- Thermal Windows
- Open Patio
About This Home
As of October 2021Welcome home! You won't want to miss this charming home in popular Teakwood, a quiet and friendly neighborhood away from the hustle and bustle but just 5 miles away from Vidant and ECU. One-level living features new engineered hardwood in the living areas, and fresh paint throughout. Owner's suite boasts a large walk-in closet and en-suite bath with new engineered hardwood flooring. Spacious kitchen offers granite and stainless, with a cozy dining nook. Just off the living area you'll find two more bedrooms and another full bath. Fantastic new landscaping in the large fenced backyard, and a new roof in 2020. On nearly half an acre it's one of the largest lots in Teakwood with plenty of privacy and room to breathe. Schedule your appointment today!
Last Agent to Sell the Property
Coldwell Banker Sea Coast Advantage - Washington License #277771 Listed on: 09/23/2021

Last Buyer's Agent
Ashley Holloman
Berkshire Hathaway HomeServices Prime Properties License #300868
Home Details
Home Type
- Single Family
Est. Annual Taxes
- $2,439
Year Built
- Built in 2013
Lot Details
- 0.4 Acre Lot
- Lot Dimensions are 69 x 210 x 93 x 272
- Fenced Yard
- Wood Fence
- Property is zoned RA20
HOA Fees
- $10 Monthly HOA Fees
Home Design
- Brick Exterior Construction
- Slab Foundation
- Wood Frame Construction
- Architectural Shingle Roof
- Stone Siding
- Vinyl Siding
- Stick Built Home
Interior Spaces
- 1,374 Sq Ft Home
- 1-Story Property
- Ceiling height of 9 feet or more
- Ceiling Fan
- 1 Fireplace
- Thermal Windows
- Blinds
- Combination Dining and Living Room
- Attic Access Panel
- Fire and Smoke Detector
- Laundry closet
Kitchen
- Electric Cooktop
- Stove
- <<builtInMicrowave>>
- Dishwasher
- ENERGY STAR Qualified Appliances
Flooring
- Wood
- Carpet
- Tile
Bedrooms and Bathrooms
- 3 Bedrooms
- Walk-In Closet
- 2 Full Bathrooms
- Walk-in Shower
Parking
- 2 Car Attached Garage
- Driveway
Eco-Friendly Details
- Energy-Efficient Doors
- ENERGY STAR/CFL/LED Lights
Outdoor Features
- Open Patio
Utilities
- Central Air
- Heat Pump System
- Electric Water Heater
Listing and Financial Details
- Assessor Parcel Number 079053
Community Details
Overview
- Teakwood Green Subdivision
- Maintained Community
Security
- Resident Manager or Management On Site
Ownership History
Purchase Details
Home Financials for this Owner
Home Financials are based on the most recent Mortgage that was taken out on this home.Purchase Details
Home Financials for this Owner
Home Financials are based on the most recent Mortgage that was taken out on this home.Purchase Details
Home Financials for this Owner
Home Financials are based on the most recent Mortgage that was taken out on this home.Purchase Details
Home Financials for this Owner
Home Financials are based on the most recent Mortgage that was taken out on this home.Similar Homes in Greenville, NC
Home Values in the Area
Average Home Value in this Area
Purchase History
| Date | Type | Sale Price | Title Company |
|---|---|---|---|
| Warranty Deed | $220,000 | None Available | |
| Warranty Deed | $164,000 | None Available | |
| Warranty Deed | $137,000 | None Available | |
| Warranty Deed | $26,500 | None Available | |
| Warranty Deed | $43,500 | None Available |
Mortgage History
| Date | Status | Loan Amount | Loan Type |
|---|---|---|---|
| Open | $216,015 | FHA | |
| Previous Owner | $155,337 | New Conventional | |
| Previous Owner | $139,413 | New Conventional |
Property History
| Date | Event | Price | Change | Sq Ft Price |
|---|---|---|---|---|
| 10/12/2024 10/12/24 | Rented | $1,850 | 0.0% | -- |
| 10/04/2024 10/04/24 | For Rent | $1,850 | 0.0% | -- |
| 10/29/2021 10/29/21 | Sold | $220,000 | +7.3% | $160 / Sq Ft |
| 09/26/2021 09/26/21 | Pending | -- | -- | -- |
| 09/23/2021 09/23/21 | For Sale | $205,000 | +25.4% | $149 / Sq Ft |
| 04/02/2020 04/02/20 | Sold | $163,513 | +2.2% | $119 / Sq Ft |
| 01/20/2020 01/20/20 | Pending | -- | -- | -- |
| 01/15/2020 01/15/20 | For Sale | $160,000 | +17.1% | $116 / Sq Ft |
| 09/26/2013 09/26/13 | Sold | $136,625 | +2.8% | $99 / Sq Ft |
| 05/24/2013 05/24/13 | Pending | -- | -- | -- |
| 05/24/2013 05/24/13 | For Sale | $132,900 | +816.6% | $96 / Sq Ft |
| 05/06/2013 05/06/13 | Sold | $14,500 | 0.0% | $11 / Sq Ft |
| 04/25/2013 04/25/13 | Pending | -- | -- | -- |
| 04/25/2013 04/25/13 | For Sale | $14,500 | -- | $11 / Sq Ft |
Tax History Compared to Growth
Tax History
| Year | Tax Paid | Tax Assessment Tax Assessment Total Assessment is a certain percentage of the fair market value that is determined by local assessors to be the total taxable value of land and additions on the property. | Land | Improvement |
|---|---|---|---|---|
| 2024 | $2,439 | $253,650 | $35,000 | $218,650 |
| 2023 | $1,797 | $154,868 | $20,000 | $134,868 |
| 2022 | $1,818 | $154,868 | $20,000 | $134,868 |
| 2021 | $1,797 | $154,868 | $20,000 | $134,868 |
| 2020 | $1,812 | $154,868 | $20,000 | $134,868 |
| 2019 | $1,787 | $142,816 | $20,000 | $122,816 |
| 2018 | $1,737 | $142,816 | $20,000 | $122,816 |
| 2017 | $1,737 | $142,816 | $20,000 | $122,816 |
| 2016 | $1,722 | $142,816 | $20,000 | $122,816 |
| 2015 | $246 | $140,664 | $20,500 | $120,164 |
| 2014 | $246 | $140,664 | $20,500 | $120,164 |
Agents Affiliated with this Home
-
HOMER TYRE

Seller's Agent in 2024
HOMER TYRE
TYRE REALTY GROUP INC.
(252) 758-4663
675 Total Sales
-
Alexis Davis

Seller's Agent in 2021
Alexis Davis
Coldwell Banker Sea Coast Advantage - Washington
(252) 702-9697
84 Total Sales
-
A
Buyer's Agent in 2021
Ashley Holloman
Berkshire Hathaway HomeServices Prime Properties
-
BUNDY REALTY GRO Bundy

Seller's Agent in 2020
BUNDY REALTY GRO Bundy
Berkshire Hathaway HomeServices Prime Properties
(252) 916-1643
113 Total Sales
-
BROOKS BUNDY

Seller Co-Listing Agent in 2020
BROOKS BUNDY
Berkshire Hathaway HomeServices Prime Properties
(252) 717-7480
95 Total Sales
Map
Source: Hive MLS
MLS Number: 100291922
APN: 079053
- 2400 Great Laurel Ct
- 2366 Great Laurel Ct
- 4401 Laurel Ridge Dr Unit A
- 2360 Great Laurel Ct
- 4227 Laurel Ridge Dr Unit B
- 4227 Laurel Ridge Dr Unit A
- 4119 Laurel Ridge Dr Unit H
- 4119 Laurel Ridge Dr Unit F
- 4119 Laurel Ridge Dr Unit D
- 4119 Laurel Ridge Dr Unit G
- 4119 Laurel Ridge Dr Unit E
- 2217 Sweet Bay Dr Unit B
- 4125 Laurel Ridge Dr Unit B
- 4125 Laurel Ridge Dr Unit D
- 4125 Laurel Ridge Dr Unit F
- 2202 Sweet Bay Dr Unit B
- 4129 Laurel Ridge Dr Unit H
- 4129 Laurel Ridge Dr Unit F
- 4129 Laurel Ridge Dr Unit D
- 4129 Laurel Ridge Dr Unit B
