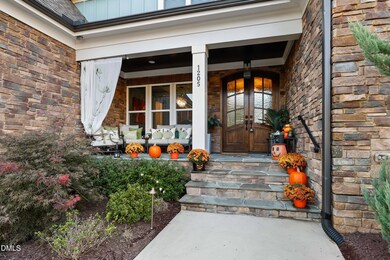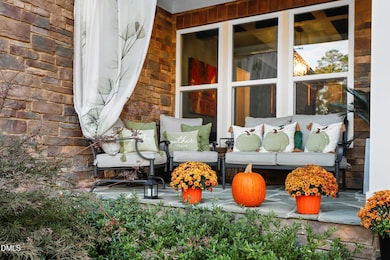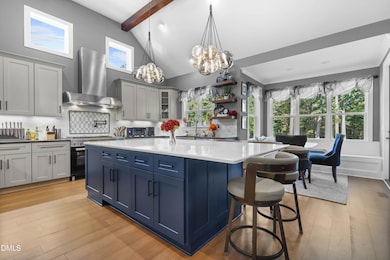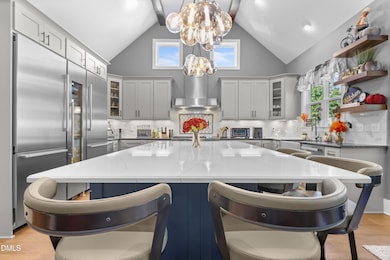1205 Touchstone Way Wake Forest, NC 27587
Estimated payment $7,193/month
Highlights
- Water Views
- Transitional Architecture
- Quartz Countertops
- Richland Creek Elementary School Rated A-
- Wood Flooring
- Screened Porch
About This Home
Welcome to this exceptional Gaylord design-build home in Lakestone—luxury, sophistication, and performance meet inspired living. Built in 2021, this 4-bedroom, 4.5-bathroom residence combines high-end finishes, refined appointments, and a thoughtfully crafted layout for today's lifestyle. Features a first-floor master + guest suite, a gourmet quartz kitchen with Bertazzoni chef's stove, double bake oven & a 50 bottle temp controlled wine chiller Liebherr fridge, and elegant coffered ceilings with a cozy fireplace. Upstairs, enjoy a media room with a full bar, beverage fridge, and surround sound—perfect for entertaining. Outdoor living shines with a screened patio, fireplace, and reservoir views across a spacious lot. 3 car garage, butlers pantry, sliding glass doors, encapsulated crawl space, gutter guards, exterior lighting with custom landscape, additional unfinished space upstairs, too much to mention! And move in ready. Historic Downtown Wake Forest, Joyner Park, Falls Lake Recreation, Heritage Golf Club, hiking and bike trail along reservoir, boutique shopping, dining, and more nearby. This home is move-in ready with designer details throughout—perfect for those who value luxury and lifestyle.
Listing Agent
Bobby Taboada
Coldwell Banker HPW License #298109 Listed on: 10/04/2025
Home Details
Home Type
- Single Family
Est. Annual Taxes
- $8,117
Year Built
- Built in 2021
Lot Details
- 0.4 Acre Lot
- Landscaped
HOA Fees
- $60 Monthly HOA Fees
Parking
- 3 Car Attached Garage
- Side Facing Garage
Home Design
- Transitional Architecture
- Brick Veneer
- Architectural Shingle Roof
Interior Spaces
- 3,637 Sq Ft Home
- 1-Story Property
- Wet Bar
- Bar
- Fireplace
- Screened Porch
- Water Views
- Basement
- Crawl Space
Kitchen
- Butlers Pantry
- Double Oven
- Dishwasher
- Quartz Countertops
Flooring
- Wood
- Ceramic Tile
Bedrooms and Bathrooms
- 4 Bedrooms
- Walk-In Closet
- Walk-in Shower
Schools
- Richland Creek Elementary School
- Wake Forest Middle School
- Wake Forest High School
Utilities
- Forced Air Heating and Cooling System
- Electric Water Heater
Community Details
- Association fees include unknown
- Lakestone HOA, Phone Number (919) 848-5600
- Lakestone Subdivision
Listing and Financial Details
- Assessor Parcel Number 1850.01-28-2853.000
Map
Home Values in the Area
Average Home Value in this Area
Tax History
| Year | Tax Paid | Tax Assessment Tax Assessment Total Assessment is a certain percentage of the fair market value that is determined by local assessors to be the total taxable value of land and additions on the property. | Land | Improvement |
|---|---|---|---|---|
| 2025 | $8,348 | $864,088 | $160,000 | $704,088 |
| 2024 | $8,317 | $864,088 | $160,000 | $704,088 |
| 2023 | $8,345 | $716,442 | $145,000 | $571,442 |
| 2022 | $3,399 | $305,000 | $145,000 | $160,000 |
| 2021 | $381 | $145,000 | $145,000 | $0 |
| 2020 | $381 | $145,000 | $145,000 | $0 |
| 2019 | $351 | $28,320 | $28,320 | $0 |
| 2018 | $1,386 | $118,000 | $118,000 | $0 |
Property History
| Date | Event | Price | List to Sale | Price per Sq Ft | Prior Sale |
|---|---|---|---|---|---|
| 10/30/2025 10/30/25 | Pending | -- | -- | -- | |
| 10/04/2025 10/04/25 | For Sale | $1,225,000 | +62.1% | $337 / Sq Ft | |
| 12/15/2023 12/15/23 | Off Market | $755,800 | -- | -- | |
| 09/21/2022 09/21/22 | Sold | $755,800 | 0.0% | $233 / Sq Ft | View Prior Sale |
| 08/31/2022 08/31/22 | Price Changed | $755,800 | +5.1% | $233 / Sq Ft | |
| 03/08/2021 03/08/21 | Pending | -- | -- | -- | |
| 03/08/2021 03/08/21 | For Sale | $719,000 | -- | $221 / Sq Ft |
Purchase History
| Date | Type | Sale Price | Title Company |
|---|---|---|---|
| Warranty Deed | $190,000 | Key Title |
Source: Doorify MLS
MLS Number: 10125774
APN: 1850.01-28-2853-000
- 1121 Touchstone Way
- 123 Stone Park Dr
- 111 Stone Park Dr
- 1329 Endgame Ct
- 1401 Endgame Ct
- 1419 Endgame Ct
- Ashford Plan at Radford Glen
- Newport Plan at Radford Glen
- Andrews Plan at Radford Glen
- Bedford Plan at Radford Glen
- Wayland Plan at Radford Glen
- Sheridan Plan at Radford Glen
- 1015 Wait Ave
- 501 Morning Glade St
- 533 Opposition Way
- 621 Sun Meadow Dr
- 665 Sun Meadow Dr
- 669 Sun Meadow Dr
- 507 Gateway Townes Blvd
- 1513 Trap Ct







