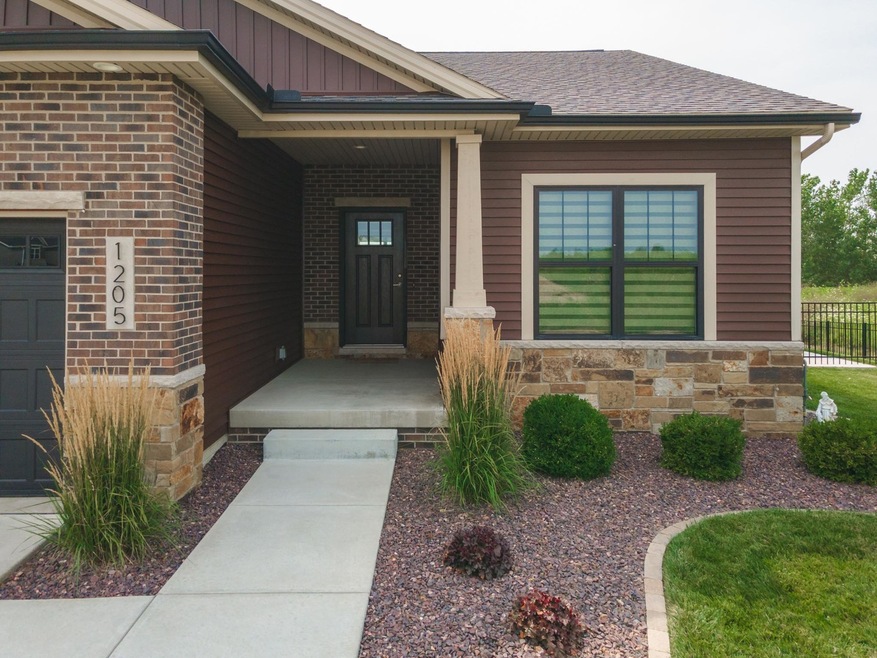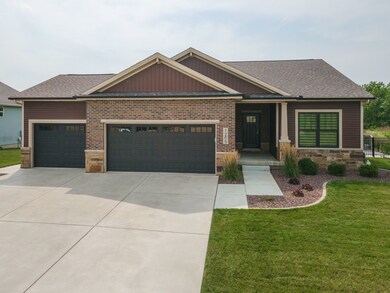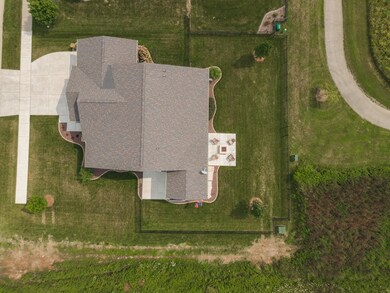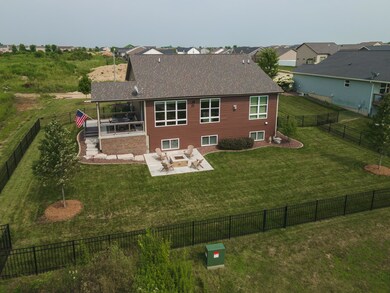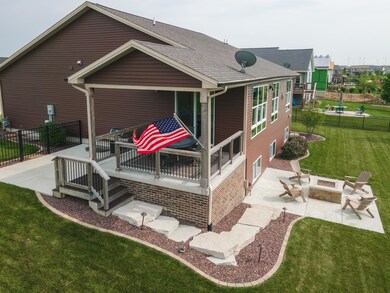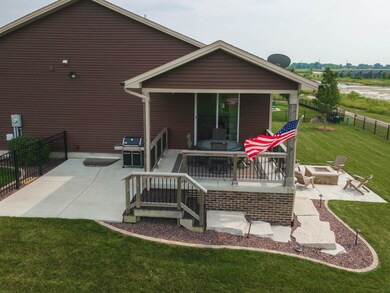
1205 Travertine Rd Normal, IL 61761
Eagles Landing NeighborhoodHighlights
- Landscaped Professionally
- Vaulted Ceiling
- Porch
- Normal Community High School Rated A-
- Ranch Style House
- 3-minute walk to Shepard Dog Park
About This Home
As of September 2021Check out this beautiful EXISTING TRUNK BAY Home that backs up to the pond and walking trail of Blackstone Trails. This beautiful 3 bedroom, 3 bath ranch, 3 car garage with lookout finished basement features vaulted ceilings with expansive view to the water. The stone fireplace highlights this open concept ranch and is perfect for sitting around on those chilly fall nights. The custom kitchen with corner pantry is a chef's dream. Don't miss the covered patio just off the dinette with view of the water and expansive backyard. Lastly the music room located in the front of the house is perfect for the music lover. It could also be used as an office or craft area. The finished basement is huge and features a massive 18x27 family room plus a finished workout room and two additional bedrooms. Don't forget the large 3-car garage!!!
Last Agent to Sell the Property
Coldwell Banker Real Estate Group License #475128162 Listed on: 07/29/2021

Home Details
Home Type
- Single Family
Est. Annual Taxes
- $11,495
Year Built
- Built in 2018
Lot Details
- Lot Dimensions are 91 x 120
- Landscaped Professionally
- Paved or Partially Paved Lot
- Sprinkler System
Parking
- 3 Car Attached Garage
- Garage Door Opener
- Parking Included in Price
Home Design
- Ranch Style House
Interior Spaces
- 3,044 Sq Ft Home
- Central Vacuum
- Built-In Features
- Vaulted Ceiling
- Ceiling Fan
- Attached Fireplace Door
- Gas Log Fireplace
- Family Room
- Gas Dryer Hookup
Kitchen
- Range
- Microwave
- Dishwasher
Bedrooms and Bathrooms
- 1 Bedroom
- 3 Potential Bedrooms
- Walk-In Closet
- Bathroom on Main Level
- 3 Full Bathrooms
Finished Basement
- Basement Fills Entire Space Under The House
- Finished Basement Bathroom
Outdoor Features
- Patio
- Porch
Schools
- Sugar Creek Elementary School
- Kingsley Jr High Middle School
- Normal Community High School
Utilities
- Forced Air Heating and Cooling System
- Heating System Uses Natural Gas
Community Details
- Blackstone Trails Subdivision
Ownership History
Purchase Details
Home Financials for this Owner
Home Financials are based on the most recent Mortgage that was taken out on this home.Purchase Details
Purchase Details
Home Financials for this Owner
Home Financials are based on the most recent Mortgage that was taken out on this home.Purchase Details
Home Financials for this Owner
Home Financials are based on the most recent Mortgage that was taken out on this home.Purchase Details
Similar Homes in Normal, IL
Home Values in the Area
Average Home Value in this Area
Purchase History
| Date | Type | Sale Price | Title Company |
|---|---|---|---|
| Deed | $450,000 | None Available | |
| Warranty Deed | -- | Attorney | |
| Warranty Deed | $416,500 | First American Title | |
| Warranty Deed | $80,000 | Attorney | |
| Warranty Deed | -- | None Available |
Mortgage History
| Date | Status | Loan Amount | Loan Type |
|---|---|---|---|
| Open | $359,920 | New Conventional | |
| Previous Owner | $327,200 | Stand Alone Refi Refinance Of Original Loan | |
| Previous Owner | $330,400 | No Value Available | |
| Previous Owner | $350,115 | No Value Available | |
| Previous Owner | $137,590 | Future Advance Clause Open End Mortgage | |
| Previous Owner | $135,000 | Future Advance Clause Open End Mortgage |
Property History
| Date | Event | Price | Change | Sq Ft Price |
|---|---|---|---|---|
| 09/21/2021 09/21/21 | Sold | $449,900 | 0.0% | $148 / Sq Ft |
| 07/30/2021 07/30/21 | Pending | -- | -- | -- |
| 07/29/2021 07/29/21 | For Sale | $449,900 | +8.1% | $148 / Sq Ft |
| 04/27/2018 04/27/18 | Sold | $416,085 | +1.0% | $273 / Sq Ft |
| 04/17/2018 04/17/18 | Pending | -- | -- | -- |
| 04/17/2018 04/17/18 | For Sale | $411,900 | -- | $271 / Sq Ft |
Tax History Compared to Growth
Tax History
| Year | Tax Paid | Tax Assessment Tax Assessment Total Assessment is a certain percentage of the fair market value that is determined by local assessors to be the total taxable value of land and additions on the property. | Land | Improvement |
|---|---|---|---|---|
| 2024 | $12,006 | $170,979 | $27,340 | $143,639 |
| 2022 | $12,006 | $139,655 | $22,117 | $117,538 |
| 2021 | $12,117 | $131,762 | $20,867 | $110,895 |
| 2020 | $11,495 | $130,393 | $20,650 | $109,743 |
| 2019 | $11,103 | $129,693 | $20,539 | $109,154 |
| 2018 | $8,426 | $98,028 | $20,322 | $77,706 |
| 2017 | $1,758 | $20,322 | $20,322 | $0 |
| 2016 | $1,739 | $20,322 | $20,322 | $0 |
| 2015 | $104 | $1,214 | $1,214 | $0 |
| 2014 | $102 | $1,214 | $1,214 | $0 |
Agents Affiliated with this Home
-
Marty Trunk

Seller's Agent in 2021
Marty Trunk
Coldwell Banker Real Estate Group
(309) 275-0964
21 in this area
87 Total Sales
-
Will Grimsley

Buyer's Agent in 2021
Will Grimsley
RE/MAX
(309) 242-7653
7 in this area
150 Total Sales
-
S
Buyer's Agent in 2018
Sandi Arnold
BHHS Central Illinois, REALTORS
Map
Source: Midwest Real Estate Data (MRED)
MLS Number: 11172884
APN: 14-24-157-009
- 2538 Marble Rd
- 2523 Marble Rd
- 1172 Hershey Rd
- 1239 Slate St
- 2621 Shale Rd
- 1243 Slate St
- 1104 Hershey Rd
- 2514 Fieldstone Ct
- Lot G Corner Fort Jesse & Towanda Barnes
- Lot H Towanda Barnes
- Town ship 24 North SE (1 4) of Section 19
- 2900 Bear Claw St
- 1230 N Pointe Dr
- 1225 Lodge Pole Ln
- Lot 8 Jehova
- 1506 Tamarack Unit B
- 1930 Berkshire Gardens Cc Ln
- 3616 Cabernet Ct
- Lot E Fort Jesse Rd
- Lot F Fort Jesse Rd
