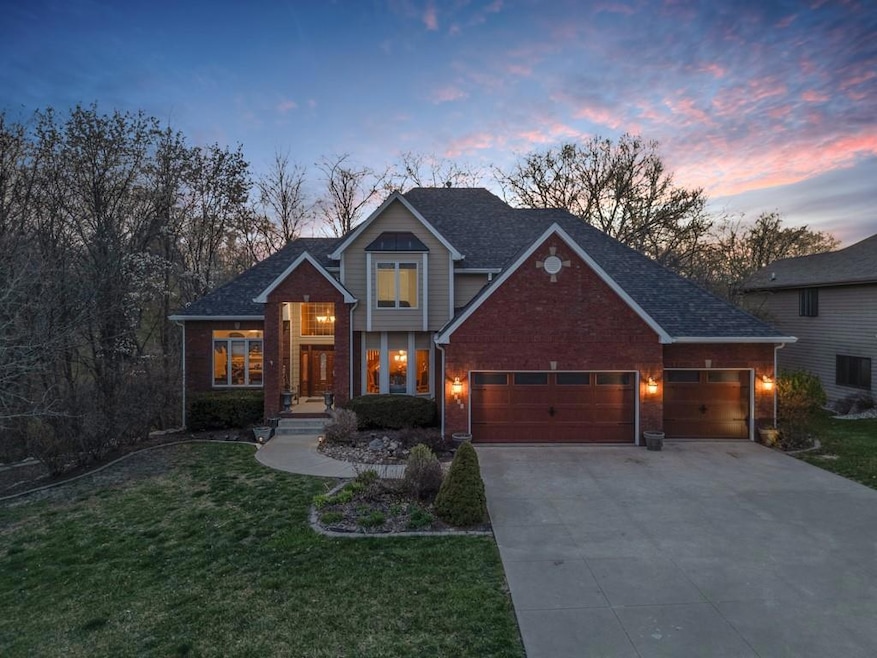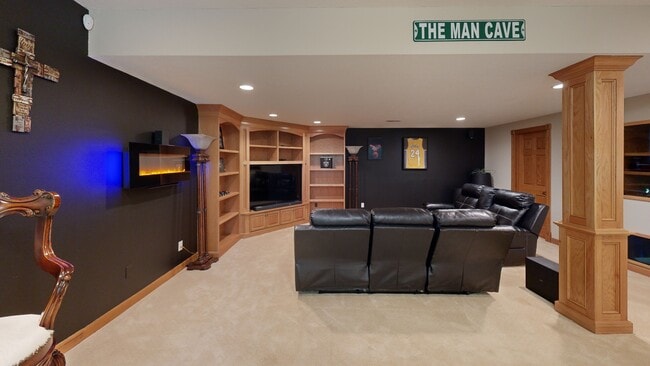
1205 Tulip Tree Ln West Des Moines, IA 50266
Estimated payment $5,250/month
Highlights
- Golf Course Community
- Fitness Center
- Spa
- Westridge Elementary School Rated A-
- Home Theater
- Gated Community
About This Home
Welcome to your dream home in the highly desired gated Glen Oaks community! This stunning 1.5 story residence offers over 5,000 sq ft of beautifully designed living space, perfect for everyday comfort and upscale entertaining. The main level features a private home office, formal dining room, and a spacious family room with soaring ceilings and a double-sided fireplace that connects to a cozy sitting area and the well-appointed kitchen with ample cabinetry and prep space. The main-level primary suite is a serene retreat with dual vanities, a walk-in shower, and a generous walk-in closet. Enjoy the ease of main-level laundry and thoughtful design throughout. Upstairs, you'll find four generously sized bedrooms and two full bathrooms' ideal for family, guests, or flex space. The finished walkout lower level is made for entertaining, complete with a theater room, sixth bedroom, and space for a home gym or additional storage. Out back, enjoy the privacy of a wooded area, a spacious patio, and a relaxing hot tub. Experience luxury living in the phenomenal Glen Oaks neighborhood' where privacy, comfort, and community meet.
All information obtained from Seller and public records.
Home Details
Home Type
- Single Family
Est. Annual Taxes
- $11,686
Year Built
- Built in 2000
Lot Details
- 0.5 Acre Lot
- Irregular Lot
- Irrigation
HOA Fees
- $350 Monthly HOA Fees
Home Design
- Brick Exterior Construction
- Asphalt Shingled Roof
Interior Spaces
- 3,095 Sq Ft Home
- 1.5-Story Property
- Wet Bar
- Central Vacuum
- Gas Log Fireplace
- Family Room Downstairs
- Dining Area
- Home Theater
- Den
- Home Gym
- Finished Basement
- Walk-Out Basement
Kitchen
- Stove
- Cooktop
- Microwave
- Dishwasher
Flooring
- Wood
- Tile
Bedrooms and Bathrooms
- 6 Bedrooms | 1 Primary Bedroom on Main
Laundry
- Laundry on main level
- Dryer
- Washer
Parking
- 3 Car Attached Garage
- Driveway
Outdoor Features
- Spa
- Deck
- Fire Pit
Utilities
- Forced Air Heating and Cooling System
Listing and Financial Details
- Assessor Parcel Number 32002262199834
Community Details
Overview
- Stanbrough Realty Association, Phone Number (515) 334-3345
Recreation
- Golf Course Community
- Community Playground
- Fitness Center
- Community Pool
- Putting Green
Additional Features
- Community Center
- Gated Community
Matterport 3D Tour
Floorplans
Map
Home Values in the Area
Average Home Value in this Area
Tax History
| Year | Tax Paid | Tax Assessment Tax Assessment Total Assessment is a certain percentage of the fair market value that is determined by local assessors to be the total taxable value of land and additions on the property. | Land | Improvement |
|---|---|---|---|---|
| 2025 | $11,686 | $821,100 | $139,000 | $682,100 |
| 2024 | $11,686 | $747,700 | $125,000 | $622,700 |
| 2023 | $11,678 | $747,700 | $125,000 | $622,700 |
| 2022 | $11,540 | $613,700 | $105,900 | $507,800 |
| 2021 | $11,926 | $613,700 | $105,900 | $507,800 |
| 2020 | $11,742 | $603,300 | $103,900 | $499,400 |
| 2019 | $11,964 | $603,300 | $103,900 | $499,400 |
| 2018 | $11,986 | $592,500 | $100,100 | $492,400 |
| 2017 | $11,476 | $592,500 | $100,100 | $492,400 |
| 2016 | $11,222 | $551,400 | $84,900 | $466,500 |
| 2015 | $11,222 | $551,400 | $84,900 | $466,500 |
| 2014 | $10,716 | $521,100 | $78,800 | $442,300 |
Property History
| Date | Event | Price | List to Sale | Price per Sq Ft | Prior Sale |
|---|---|---|---|---|---|
| 09/02/2025 09/02/25 | Price Changed | $750,000 | -1.3% | $242 / Sq Ft | |
| 07/25/2025 07/25/25 | Price Changed | $760,000 | -1.9% | $246 / Sq Ft | |
| 04/14/2025 04/14/25 | For Sale | $775,000 | +11.5% | $250 / Sq Ft | |
| 09/30/2022 09/30/22 | Sold | $695,000 | -1.4% | $225 / Sq Ft | View Prior Sale |
| 08/02/2022 08/02/22 | Pending | -- | -- | -- | |
| 07/28/2022 07/28/22 | For Sale | $705,000 | +28.4% | $228 / Sq Ft | |
| 09/18/2017 09/18/17 | Sold | $549,000 | -3.7% | $177 / Sq Ft | View Prior Sale |
| 09/18/2017 09/18/17 | Pending | -- | -- | -- | |
| 04/04/2017 04/04/17 | For Sale | $569,900 | -- | $184 / Sq Ft |
Purchase History
| Date | Type | Sale Price | Title Company |
|---|---|---|---|
| Warranty Deed | $695,000 | -- | |
| Deed | $549,000 | -- | |
| Corporate Deed | $481,000 | Itc | |
| Warranty Deed | $543,000 | None Available | |
| Warranty Deed | $524,500 | -- | |
| Warranty Deed | $524,500 | -- | |
| Warranty Deed | $471,500 | -- | |
| Warranty Deed | $63,500 | -- |
Mortgage History
| Date | Status | Loan Amount | Loan Type |
|---|---|---|---|
| Open | $540,000 | New Conventional | |
| Previous Owner | $249,000 | New Conventional | |
| Previous Owner | $350,000 | New Conventional | |
| Previous Owner | $420,000 | Purchase Money Mortgage | |
| Previous Owner | $315,000 | No Value Available | |
| Previous Owner | $350,000 | No Value Available | |
| Previous Owner | $340,000 | Construction |
About the Listing Agent

As the dynamic leader of The Kew Real Estate Team, Chris Kew is at the forefront of real estate excellence, setting the standard for exceptional service and unwavering dedication. A licensed real estate agent since 2017, Chris brings a wealth of experience and a proven track record of success to every transaction.
Chris's journey into real estate began after graduating from The University of Northern Iowa with a degree in marketing in 2017. Armed with a passion for connecting people with
Chris' Other Listings
Source: Des Moines Area Association of REALTORS®
MLS Number: 715627
APN: 320-02262199834
- 1122 S Wilder Place
- 5754 Gallery Ct
- 1073 S Wilder Place
- 1023 Tulip Tree Ln
- 3518 SW Indigo Ave
- 3630 SW Indigo Ave
- 3788 SW Indigo Ave
- 858 Burr Oaks Dr
- 845 S 60th St
- 811 Burr Oaks Dr Unit 603
- 33 S My Way
- 1723 Glenleven Terrace
- 3 S My Way
- Balsam Plan at The Pines at Glen Oaks
- Hemlock Plan at The Pines at Glen Oaks
- Juniper Plan at The Pines at Glen Oaks
- 1069 Glen Oaks Dr
- 5275 Glen Oaks Way
- 1 S My Way
- 4 S My Way
- 811 Burr Oaks Dr
- 6460 Galleria Dr Unit 1102
- 6455 Galleria Dr
- 860 S 68th St
- 565 Market St
- 565 Market St Unit 310
- 565 Market St Unit 308
- 565 Market St Unit 306
- 565 Market St Unit 305
- 565 Market St Unit 304
- 565 Market St Unit 210
- 565 Market St Unit 208
- 565 Market St Unit 206
- 565 Market St Unit 204
- 565 Market St Unit 410
- 565 Market St Unit 408
- 565 Market St Unit 406
- 565 Market St Unit 404
- 565 Market St Unit 510
- 565 Market St Unit 506





