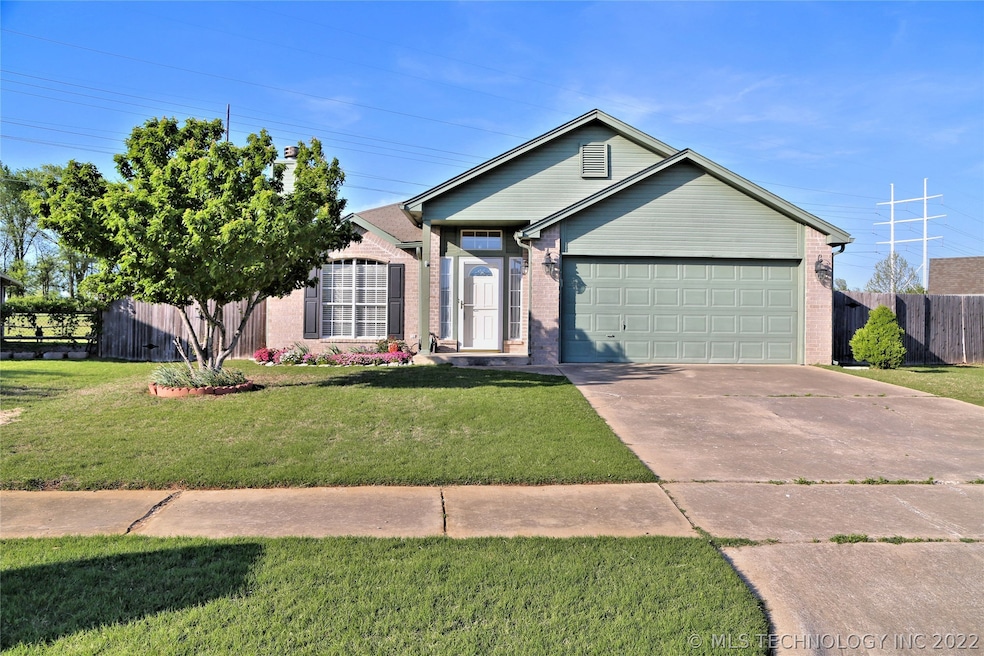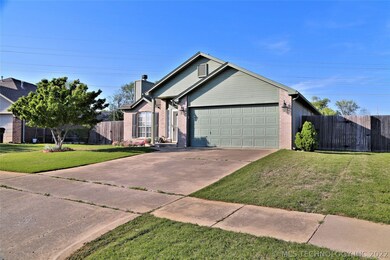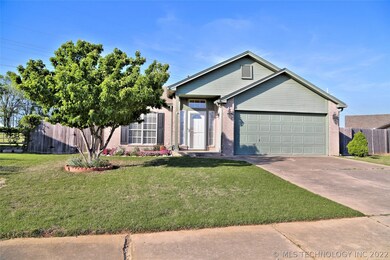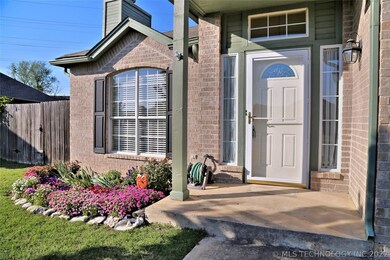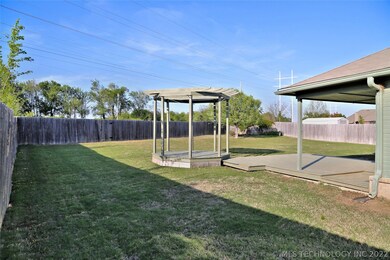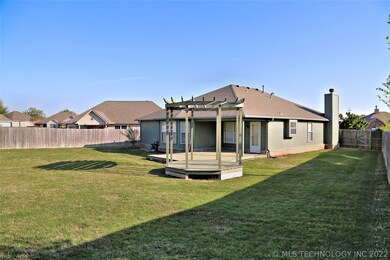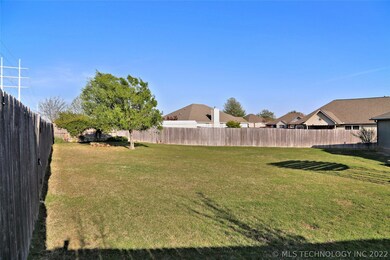
Highlights
- Vaulted Ceiling
- Attic
- 2 Car Attached Garage
- Jenks West Elementary School Rated A
- Covered patio or porch
- Park
About This Home
As of June 2018SUPER CUTE! Large living/dining combo w/ fireplace, HUGE eat in kitchen, updated flooring in living, AMAZING oversized backyard with covered patio, gazebo, backs to trails! Master bath w/whirlpool, double sinks, separate shower. Move in ready!
Last Buyer's Agent
Lisa Osburn
Inactive Office License #160370
Home Details
Home Type
- Single Family
Est. Annual Taxes
- $2,087
Year Built
- Built in 2000
Lot Details
- 0.27 Acre Lot
- South Facing Home
- Property is Fully Fenced
HOA Fees
- $11 Monthly HOA Fees
Parking
- 2 Car Attached Garage
Home Design
- Brick Exterior Construction
- Slab Foundation
- Frame Construction
- Fiberglass Roof
- Masonite
- Asphalt
Interior Spaces
- 1,604 Sq Ft Home
- 1-Story Property
- Vaulted Ceiling
- Ceiling Fan
- Wood Burning Fireplace
- Fireplace With Gas Starter
- Aluminum Window Frames
- Insulated Doors
- Dryer
- Attic
Kitchen
- Gas Oven
- Range
- Microwave
- Dishwasher
- Laminate Countertops
- Disposal
Flooring
- Carpet
- Laminate
- Vinyl Plank
Bedrooms and Bathrooms
- 3 Bedrooms
- 2 Full Bathrooms
Home Security
- Security System Owned
- Fire and Smoke Detector
Eco-Friendly Details
- Energy-Efficient Doors
Outdoor Features
- Covered patio or porch
- Pergola
- Rain Gutters
Schools
- West Elementary School
- Jenks High School
Utilities
- Zoned Heating and Cooling
- Heating System Uses Gas
- Gas Water Heater
- Phone Available
Listing and Financial Details
- Home warranty included in the sale of the property
Community Details
Overview
- Churchill Park B6 13 Subdivision
Recreation
- Park
Ownership History
Purchase Details
Home Financials for this Owner
Home Financials are based on the most recent Mortgage that was taken out on this home.Purchase Details
Home Financials for this Owner
Home Financials are based on the most recent Mortgage that was taken out on this home.Purchase Details
Purchase Details
Purchase Details
Purchase Details
Purchase Details
Map
Similar Homes in Jenks, OK
Home Values in the Area
Average Home Value in this Area
Purchase History
| Date | Type | Sale Price | Title Company |
|---|---|---|---|
| Warranty Deed | $144,000 | None Available | |
| Warranty Deed | $128,000 | First American Title & Abstr | |
| Special Warranty Deed | $111,000 | Tulsa Abstract & Title Co | |
| Special Warranty Deed | $105,733 | Tulsa Abstract & Title Co | |
| Quit Claim Deed | -- | Tulsa Abstract & Title Co | |
| Sheriffs Deed | -- | -- |
Mortgage History
| Date | Status | Loan Amount | Loan Type |
|---|---|---|---|
| Closed | $25,000 | Purchase Money Mortgage | |
| Previous Owner | $102,400 | Fannie Mae Freddie Mac | |
| Previous Owner | $10,000 | Future Advance Clause Open End Mortgage |
Property History
| Date | Event | Price | Change | Sq Ft Price |
|---|---|---|---|---|
| 08/03/2018 08/03/18 | Rented | $1,250 | -2.0% | -- |
| 07/02/2018 07/02/18 | Under Contract | -- | -- | -- |
| 07/02/2018 07/02/18 | For Rent | $1,275 | 0.0% | -- |
| 06/01/2018 06/01/18 | Sold | $166,750 | -1.9% | $104 / Sq Ft |
| 05/01/2018 05/01/18 | Pending | -- | -- | -- |
| 05/01/2018 05/01/18 | For Sale | $169,900 | -- | $106 / Sq Ft |
Tax History
| Year | Tax Paid | Tax Assessment Tax Assessment Total Assessment is a certain percentage of the fair market value that is determined by local assessors to be the total taxable value of land and additions on the property. | Land | Improvement |
|---|---|---|---|---|
| 2024 | $2,563 | $21,138 | $2,386 | $18,752 |
| 2023 | $2,563 | $20,132 | $2,448 | $17,684 |
| 2022 | $2,465 | $19,173 | $3,038 | $16,135 |
| 2021 | $2,378 | $18,260 | $2,893 | $15,367 |
| 2020 | $2,325 | $18,260 | $2,893 | $15,367 |
| 2019 | $2,341 | $18,260 | $2,893 | $15,367 |
| 2018 | $2,190 | $16,964 | $2,678 | $14,286 |
| 2017 | $2,087 | $17,440 | $2,753 | $14,687 |
| 2016 | $2,073 | $16,932 | $2,771 | $14,161 |
| 2015 | $2,074 | $16,932 | $2,771 | $14,161 |
| 2014 | $2,055 | $16,156 | $2,771 | $13,385 |
Source: MLS Technology
MLS Number: 1815913
APN: 60541-82-36-54100
- 1021 W 117th St S
- 11521 S Locust Ave
- 10613 S Holley St
- 11395 S Juniper St
- 1405 W 118th St S
- 11220 S Fir Ave
- 11212 S Fir Ave
- 11225 S Fir Ave
- 1414 W 114th St S
- 698 W 113th Ct S
- 682 W 113th Ct S
- 11908 S Forest Place
- 11709 S Forest Ct
- 11261 S Fir Ave
- 11265 S Fir Ave
- 11257 S Fir Ave
- 11249 S Fir Ave
- 11264 S Fir Ave
- 11312 S Fir Ave
- 11308 S Fir Ave
