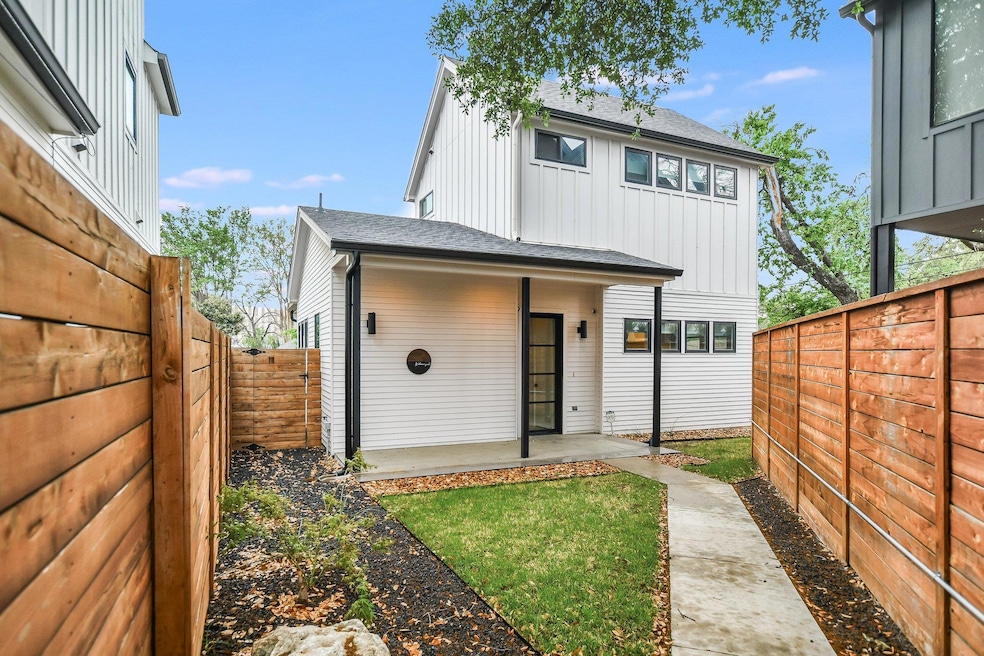
1205 W 39th 1 2 St Unit B Austin, TX 78756
Rosedale NeighborhoodHighlights
- Two Primary Bedrooms
- Open Floorplan
- Main Floor Primary Bedroom
- Bryker Woods Elementary School Rated A
- Vaulted Ceiling
- Neighborhood Views
About This Home
As of May 2025West Austin in a small package awaits you! Two blocks to Central Market and the St Davids Heart Hospital, this gem built in 2019 offers a serene 2 bedroom 2 bath darling small house in a 2-unit condo regime. This has a fenced front and fenced back yard, large covered back patio, wood floors throughtout and window blinds on all windows.Lots of windows flood the space with natural light! The kitchen offers white cabinets, stainless appliances, quarts counters, glass uppers, undermount lighting, and a generous island. (stainless fridge conveys) There is one bedroom/bath on main level, and a second suite upstairs with a utility room. Washer/dryer convey. A modern, cheerful yet very functional space, with great fenced privacy and covered patios. Just two blocks from shops, restaurants, groceries!
Last Agent to Sell the Property
JBGoodwin REALTORS NW Brokerage Phone: (512) 917-1542 License #0477050 Listed on: 04/04/2025

Property Details
Home Type
- Condominium
Est. Annual Taxes
- $13,217
Year Built
- Built in 2019
Lot Details
- North Facing Home
- Gated Home
- Back and Front Yard Fenced
- Wood Fence
- Property is in good condition
HOA Fees
- $107 Monthly HOA Fees
Home Design
- Slab Foundation
- Metal Roof
- HardiePlank Type
Interior Spaces
- 1,080 Sq Ft Home
- 2-Story Property
- Open Floorplan
- Beamed Ceilings
- Vaulted Ceiling
- Ceiling Fan
- Double Pane Windows
- Blinds
- Family Room
- Tile Flooring
- Neighborhood Views
Kitchen
- Breakfast Bar
- Built-In Gas Range
- Microwave
- Dishwasher
- Kitchen Island
- Disposal
Bedrooms and Bathrooms
- 2 Bedrooms | 1 Primary Bedroom on Main
- Double Master Bedroom
- Walk-In Closet
- 2 Full Bathrooms
- Separate Shower
Laundry
- Dryer
- Washer
Parking
- 2 Parking Spaces
- Carport
- Electric Vehicle Home Charger
- Off-Street Parking
Schools
- Bryker Woods Elementary School
- Lamar Middle School
- Mccallum High School
Additional Features
- Energy-Efficient Windows
- Front Porch
- Central Heating and Cooling System
Community Details
- Association fees include insurance
- 1205 W39 1/2 Condos Association
- Unt B 1205 West 39 1/2 Street Condominiums Plus 56 Subdivision
Listing and Financial Details
- Assessor Parcel Number 02210226030000
Ownership History
Purchase Details
Home Financials for this Owner
Home Financials are based on the most recent Mortgage that was taken out on this home.Purchase Details
Home Financials for this Owner
Home Financials are based on the most recent Mortgage that was taken out on this home.Purchase Details
Home Financials for this Owner
Home Financials are based on the most recent Mortgage that was taken out on this home.Similar Homes in Austin, TX
Home Values in the Area
Average Home Value in this Area
Purchase History
| Date | Type | Sale Price | Title Company |
|---|---|---|---|
| Deed | -- | Austin Title Company | |
| Deed | -- | None Listed On Document | |
| Vendors Lien | -- | None Available |
Mortgage History
| Date | Status | Loan Amount | Loan Type |
|---|---|---|---|
| Open | $617,500 | New Conventional | |
| Previous Owner | $639,200 | New Conventional | |
| Previous Owner | $460,000 | New Conventional |
Property History
| Date | Event | Price | Change | Sq Ft Price |
|---|---|---|---|---|
| 05/15/2025 05/15/25 | Sold | -- | -- | -- |
| 04/24/2025 04/24/25 | Pending | -- | -- | -- |
| 04/04/2025 04/04/25 | For Sale | $669,000 | -- | $619 / Sq Ft |
Tax History Compared to Growth
Tax History
| Year | Tax Paid | Tax Assessment Tax Assessment Total Assessment is a certain percentage of the fair market value that is determined by local assessors to be the total taxable value of land and additions on the property. | Land | Improvement |
|---|---|---|---|---|
| 2025 | $13,217 | $656,149 | $308,000 | $348,149 |
| 2023 | $13,217 | $826,015 | $308,000 | $518,015 |
| 2022 | $12,886 | $652,494 | $0 | $0 |
| 2021 | $12,912 | $593,176 | $238,000 | $409,892 |
| 2020 | $11,566 | $539,251 | $238,000 | $301,251 |
Agents Affiliated with this Home
-
Gay Puckett

Seller's Agent in 2025
Gay Puckett
JBGoodwin REALTORS NW
(512) 917-1542
1 in this area
89 Total Sales
-
Dana Ambs

Buyer's Agent in 2025
Dana Ambs
MODUS Real Estate
(512) 777-1234
1 in this area
107 Total Sales
Map
Source: Unlock MLS (Austin Board of REALTORS®)
MLS Number: 9393688
APN: 922006
- 3805 Tonkawa Trail Unit A2
- 3800 Bailey Ln Unit F1
- 4010 Lewis Ln
- 3902 Peterson Ave Unit 203
- 4108 Lewis Ln Unit A & B
- 4000 Sinclair Ave
- 3940 Shoal Creek Blvd Unit A
- 716 W 35th St
- 710 W 34th St Unit 108
- 4312 Rosedale Ave
- 4100 Jefferson St
- 98 San Jacinto Blvd Unit 1502
- 98 San Jacinto Blvd Unit 2406
- 3201 West Ave
- 4103 Ridgelea Dr
- 3108 Grandview St
- 3815 Guadalupe St Unit 112
- 3815 Guadalupe St Unit 103
- 3815 Guadalupe St Unit 305
- 3815 Guadalupe St Unit 207
