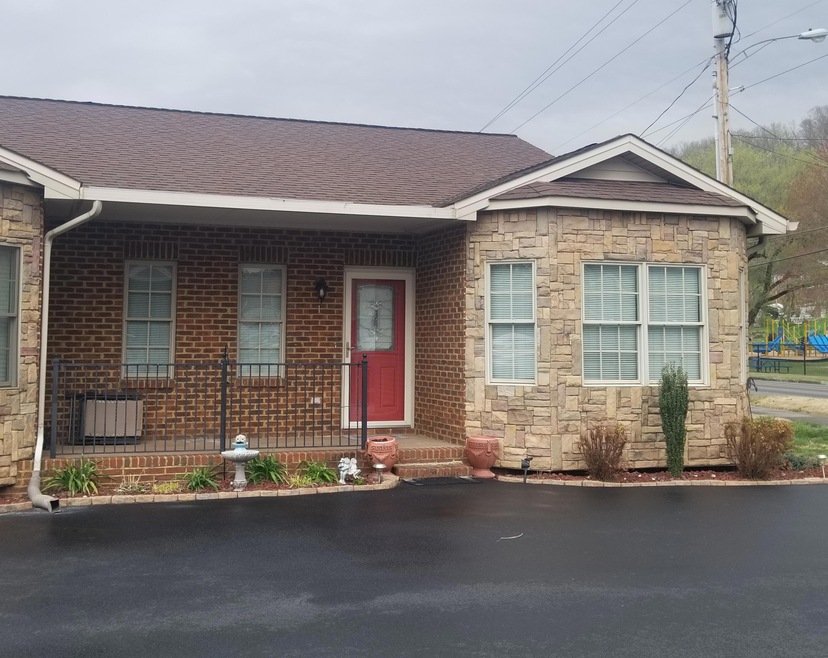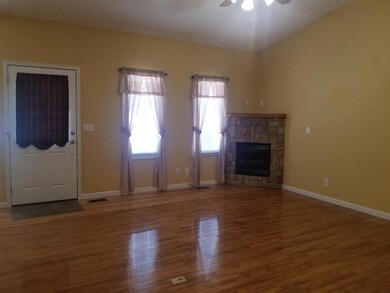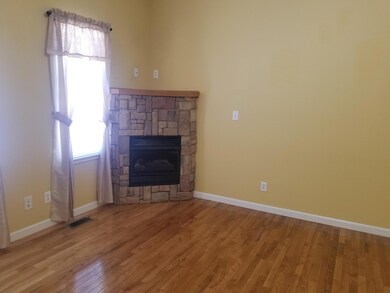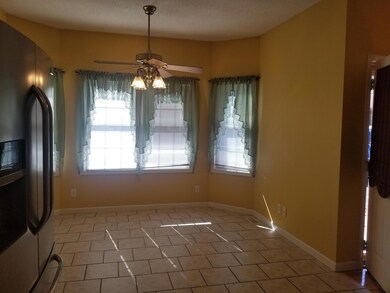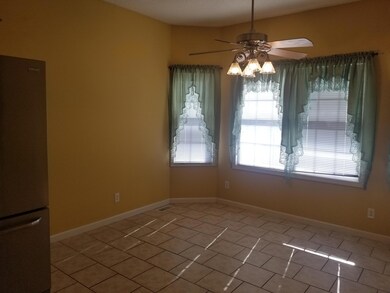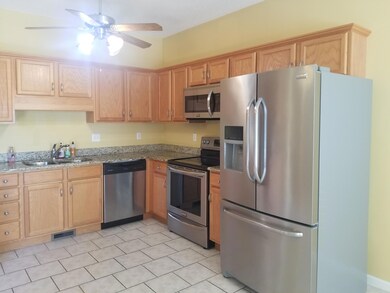
1205 W G St Unit 1 Elizabethton, TN 37643
Sycamore Shoals NeighborhoodHighlights
- Traditional Architecture
- Whirlpool Bathtub
- Granite Countertops
- Wood Flooring
- Sun or Florida Room
- 4-minute walk to Kiwanis Park
About This Home
As of May 2025Don't miss this amazing condo on Elizabethton's desirable West End! This spacious unit is beautifully appointed with many luxury features, all for under $200k. The charming exterior is loaded with curb appeal, with its brick and cultured stone finish. Inside, you'll find a welcoming stone fireplace and gleaming hardwood floors. The roomy living room is open to the kitchen, featuring beautiful tile flooring and granite countertops, and to the dining room, with its sunny and inviting bay windows. The master suite features a walk-in closet and a jetted tub in the bath, plus a private sunroom, perfect for that morning coffee! The second bedroom also features an en suite bath, which opens to the bedroom and to the hallway. Both bedrooms feature hardwood floors (no carpet!), and are very comfortable sizes. This lovely home is highlighted by a very efficient floor plan and is a great choice for any buyer. This one won't last, so schedule your showing today! (Photos coming soon!)
Property Details
Home Type
- Condominium
Est. Annual Taxes
- $1,026
Year Built
- Built in 2005
Lot Details
- Landscaped
- Property is in good condition
HOA Fees
- $85 Monthly HOA Fees
Home Design
- Traditional Architecture
- Brick Exterior Construction
- Shingle Roof
- Asphalt Roof
- Stone Veneer
Interior Spaces
- 1,376 Sq Ft Home
- 1-Story Property
- Gas Log Fireplace
- Stone Fireplace
- Insulated Windows
- Living Room with Fireplace
- Combination Kitchen and Dining Room
- Sun or Florida Room
- Pull Down Stairs to Attic
Kitchen
- Electric Range
- Microwave
- Dishwasher
- Granite Countertops
Flooring
- Wood
- Ceramic Tile
Bedrooms and Bathrooms
- 2 Bedrooms
- Walk-In Closet
- 2 Full Bathrooms
- Whirlpool Bathtub
Outdoor Features
- Front Porch
Schools
- West Side Elementary School
- T A Dugger Middle School
- Elizabethton High School
Utilities
- Central Heating and Cooling System
- Heating System Uses Natural Gas
Community Details
- Parkside Condo
- Parkside Condo Subdivision
- FHA/VA Approved Complex
Listing and Financial Details
- Assessor Parcel Number 040l D 043.01
Ownership History
Purchase Details
Home Financials for this Owner
Home Financials are based on the most recent Mortgage that was taken out on this home.Purchase Details
Home Financials for this Owner
Home Financials are based on the most recent Mortgage that was taken out on this home.Purchase Details
Purchase Details
Home Financials for this Owner
Home Financials are based on the most recent Mortgage that was taken out on this home.Purchase Details
Map
Similar Home in Elizabethton, TN
Home Values in the Area
Average Home Value in this Area
Purchase History
| Date | Type | Sale Price | Title Company |
|---|---|---|---|
| Warranty Deed | $224,000 | None Listed On Document | |
| Warranty Deed | $200,000 | Foundation Title & Escrow | |
| Warranty Deed | $126,000 | -- | |
| Warranty Deed | $119,000 | -- | |
| Deed | $96,600 | -- |
Mortgage History
| Date | Status | Loan Amount | Loan Type |
|---|---|---|---|
| Open | $104,000 | New Conventional | |
| Previous Owner | $95,000 | Commercial | |
| Previous Owner | $111,000 | No Value Available |
Property History
| Date | Event | Price | Change | Sq Ft Price |
|---|---|---|---|---|
| 05/16/2025 05/16/25 | Sold | $224,000 | 0.0% | $174 / Sq Ft |
| 04/08/2025 04/08/25 | Pending | -- | -- | -- |
| 03/21/2025 03/21/25 | Price Changed | $224,000 | -2.2% | $174 / Sq Ft |
| 03/12/2025 03/12/25 | For Sale | $229,000 | +14.5% | $178 / Sq Ft |
| 05/15/2023 05/15/23 | Sold | $200,000 | +0.1% | $145 / Sq Ft |
| 04/03/2023 04/03/23 | Pending | -- | -- | -- |
| 03/28/2023 03/28/23 | For Sale | $199,900 | -- | $145 / Sq Ft |
Tax History
| Year | Tax Paid | Tax Assessment Tax Assessment Total Assessment is a certain percentage of the fair market value that is determined by local assessors to be the total taxable value of land and additions on the property. | Land | Improvement |
|---|---|---|---|---|
| 2024 | $1,026 | $31,075 | $1,550 | $29,525 |
| 2023 | $1,026 | $31,075 | $0 | $0 |
| 2022 | $1,119 | $31,075 | $1,550 | $29,525 |
| 2021 | $631 | $31,075 | $1,550 | $29,525 |
| 2020 | $1,223 | $31,075 | $1,550 | $29,525 |
| 2019 | $1,223 | $28,300 | $4,150 | $24,150 |
| 2018 | $1,206 | $28,300 | $4,150 | $24,150 |
| 2017 | $1,206 | $28,300 | $4,150 | $24,150 |
| 2016 | $1,200 | $28,300 | $4,150 | $24,150 |
| 2015 | $1,203 | $28,300 | $4,150 | $24,150 |
| 2014 | $1,290 | $30,200 | $4,150 | $26,050 |
Source: Tennessee/Virginia Regional MLS
MLS Number: 9949887
APN: 040L-D-043.01
- 1312 Happy Valley St
- 351 Pine Hill Rd
- 1401 Burgie St
- 1410 Burgie St
- 1903 W G St
- 610 Pine Hill Rd
- 615 Parkway Blvd
- 000 Tennessee 91
- 607 Carter Blvd
- 701 Parkway Blvd
- 526 Division St
- 1638 Charlotte Dr
- 601 W G St Unit B
- 898 Jordan Rd
- 601 W D St
- 00 Over Mountain Dr
- 411 W D St
- 401 W H St
- 113 Ridgecrest Dr
- 149 Meredith Valley Ln Unit A
