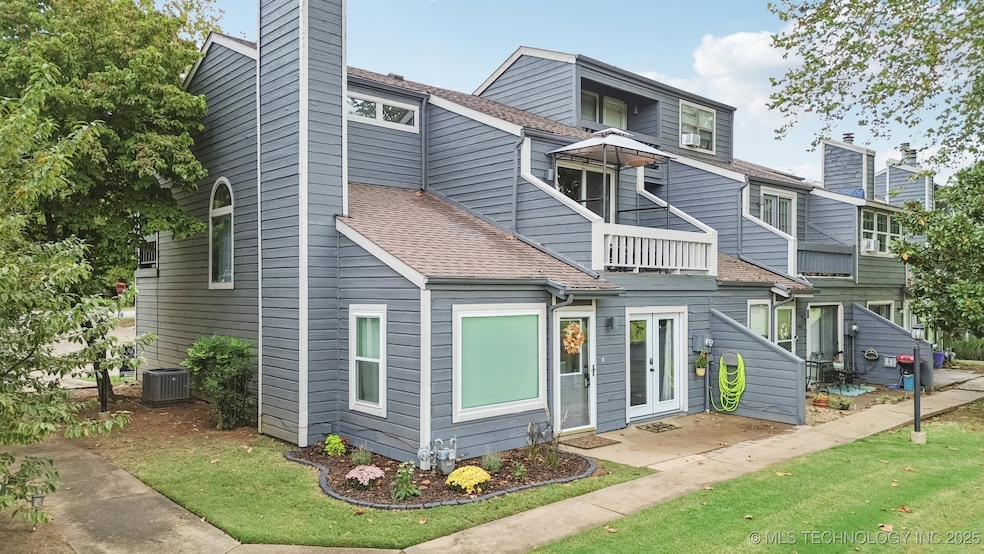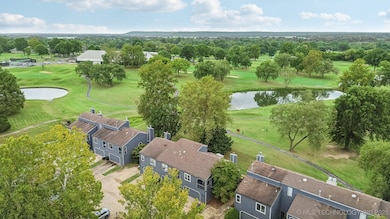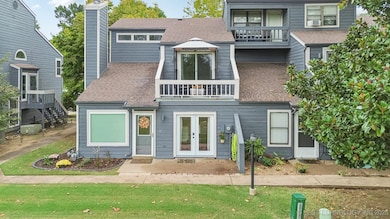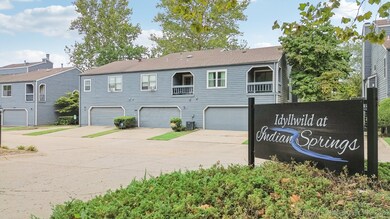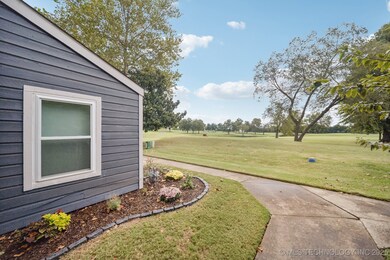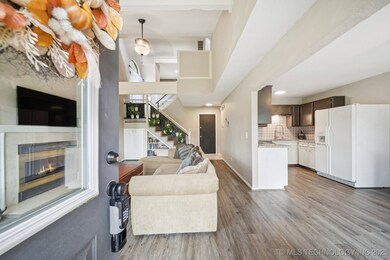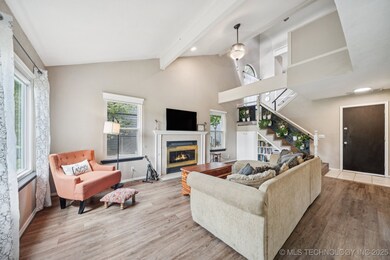1205 W Idyllwild St Broken Arrow, OK 74011
Indian Springs Estates NeighborhoodEstimated payment $1,371/month
Highlights
- On Golf Course
- Vaulted Ceiling
- Balcony
- Mature Trees
- Granite Countertops
- 2 Car Attached Garage
About This Home
Rare Golf Course Gem! This stunning multi-level townhome sits directly on the prestigious Indian Springs Golf Course, offering an open-concept layout filled with natural light and soaring 16-foot ceilings. Featuring 2 bedrooms, 1 full bath, and 1 half bath, the home blends modern updates with breathtaking golf course views. The spacious primary suite includes its own private balcony overlooking the course, perfect for morning coffee or evening sunsets. Upstairs, a versatile bonus space makes an ideal home office, game room, or lounge, and opens to a second private balcony. Thoughtfully remodeled in 2022 with a new roof, windows, and more, this home is ready for you! Lawn care is included, so you can relax on the patio, enjoy the views from inside, or work on your game while the pros play just outside your door. Located minutes from Indian Springs Country Club amenities, tennis, pickleball, pools, and dining as well as Ray Harral Nature Preserve. A spacious 2-car garage completes this rare find. Live the luxury golf lifestyle - your dream home awaits!
Townhouse Details
Home Type
- Townhome
Est. Annual Taxes
- $2,397
Year Built
- Built in 1981
Lot Details
- 2,314 Sq Ft Lot
- On Golf Course
- South Facing Home
- Mature Trees
HOA Fees
- $117 Monthly HOA Fees
Parking
- 2 Car Attached Garage
- Parking Storage or Cabinetry
- Rear-Facing Garage
Home Design
- Slab Foundation
- Wood Frame Construction
- Fiberglass Roof
- Wood Siding
- Asphalt
Interior Spaces
- 1,344 Sq Ft Home
- 2-Story Property
- Vaulted Ceiling
- Ceiling Fan
- Fireplace With Glass Doors
- Gas Log Fireplace
- Vinyl Clad Windows
- Insulated Doors
- Washer and Electric Dryer Hookup
Kitchen
- Oven
- Range
- Dishwasher
- Granite Countertops
- Disposal
Flooring
- Carpet
- Laminate
- Tile
Bedrooms and Bathrooms
- 2 Bedrooms
Eco-Friendly Details
- Energy-Efficient Doors
Outdoor Features
- Balcony
- Patio
Schools
- Aspen Creek Elementary School
- Broken Arrow High School
Utilities
- Zoned Heating and Cooling
- Heating System Uses Gas
- Gas Water Heater
- Cable TV Available
Community Details
Overview
- Idyllwild At Indian Springs Subdivision
Pet Policy
- Pets Allowed
Map
Home Values in the Area
Average Home Value in this Area
Property History
| Date | Event | Price | List to Sale | Price per Sq Ft | Prior Sale |
|---|---|---|---|---|---|
| 09/29/2025 09/29/25 | Pending | -- | -- | -- | |
| 09/25/2025 09/25/25 | For Sale | $200,000 | +1.1% | $149 / Sq Ft | |
| 04/24/2025 04/24/25 | Sold | $197,760 | +1.4% | $147 / Sq Ft | View Prior Sale |
| 03/21/2025 03/21/25 | Pending | -- | -- | -- | |
| 03/17/2025 03/17/25 | For Sale | $195,000 | -- | $145 / Sq Ft |
Source: MLS Technology
MLS Number: 2540723
- 15901 E 131st St S Unit 3
- 15915 E 131st St S Unit 81
- 603 Fairway Dr
- 408 W Fairway Ct
- 8401 S Fawnwood Ct
- 1114 Oakwood Dr
- 1012 W Ocala St
- 7737 S Park Ave
- 1413 W Huntsville St
- 8215 S Date Place
- 7809 S Redbud Ave
- The Elm Plan at Aspen Crossing Patio Homes
- 1017 W Quinton St
- 1505 W Fredericksburg St
- 7501 S Maple Ave
- 1914 W Imperial St
- 1211 W Decatur Place
- 1410 Sherwood Ln
- 8413 Shadowood Ave
- 7810 S Sycamore Place
