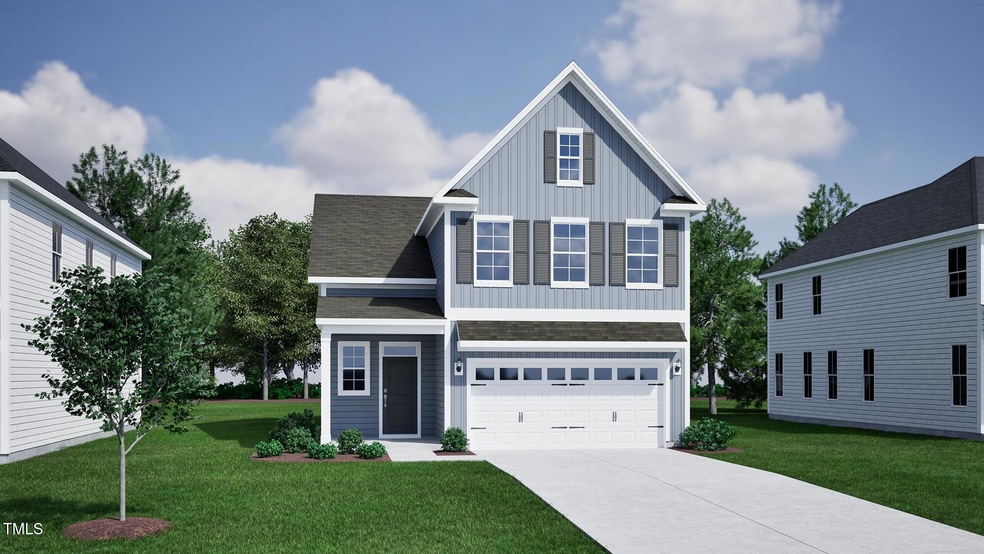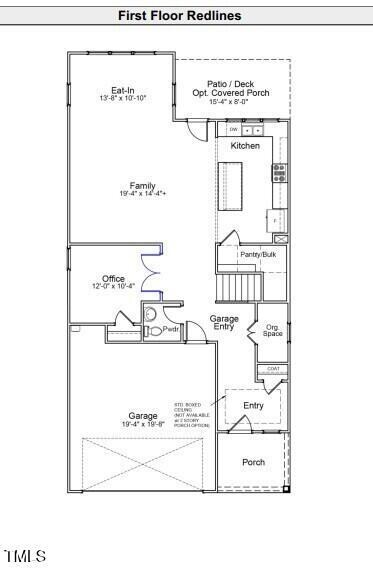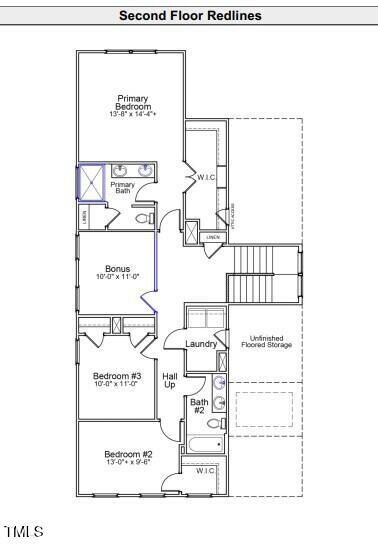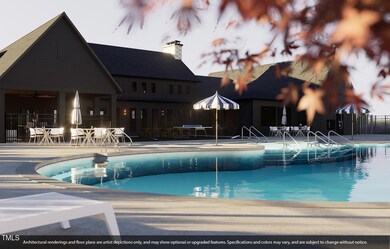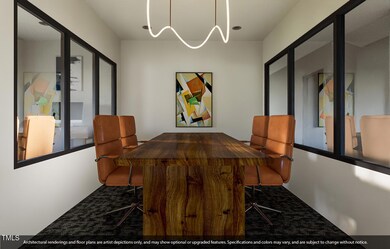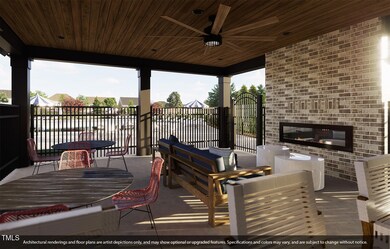1205 Westerland Way Unit 25 Durham, NC 27703
Eastern Durham NeighborhoodEstimated payment $3,164/month
Highlights
- Concierge
- Remodeled in 2026
- Craftsman Architecture
- Fitness Center
- Open Floorplan
- Clubhouse
About This Home
This is your opportunity to personalize your new home from the very beginning.
The stunning Dabney plan offers a dedicated office space with a private garage entry and built-in organization zone—perfect for working from home or keeping things in order.
The kitchen is a dream for entertaining, with space to comfortably host welcoming guests. A spacious walk-in pantry adds plenty of room for storage. Step outside to enjoy the covered patio, perfect for relaxing or enjoying your morning coffee.
Head upstairs on hardwood stairs with stylish metal spindles to find a large bonus room, a primary bedroom with a tiled shower, and two additional bedrooms that offer comfort and flexibility. The second floor also features a dual vanity shared bathroom, a separate laundry room, and an unfinished floored attic for even more storage. FOR A LIMITED TIME ONLY TOP LOAD WASHER AND DRYER, STAINLESS STEEL DOUBLE DOOR REFRIGERATOR, AND 2' FAUX WOODEN BLINDS OFFERED. ASK ABOUT OUR INCENTIVIZED FINANCING TOO! Incentives can change at any time call listing agent for updated incentives. New Home Advisors Dan Morrone, (919) 455-7460
dmorrone@mungo.com Yvonne Taylor, (202) 981-1737
ytaylor@mungo.com Debra Ochsner, (919) 912-6469
dochsner@mungo.com Address:
1675 Bowhall Drive Durham, NC 27703
Home Details
Home Type
- Single Family
Year Built
- Remodeled in 2026
HOA Fees
- $105 Monthly HOA Fees
Parking
- 2 Car Attached Garage
- Garage Door Opener
- 2 Open Parking Spaces
Home Design
- Home is estimated to be completed on 2/28/26
- Craftsman Architecture
- Slab Foundation
- Blown-In Insulation
- Batts Insulation
- Architectural Shingle Roof
Interior Spaces
- 2,258 Sq Ft Home
- 2-Story Property
- Open Floorplan
- High Ceiling
- Entrance Foyer
- Family Room
- Home Office
- Attic Floors
Kitchen
- Eat-In Kitchen
- Self-Cleaning Oven
- Free-Standing Electric Range
- Microwave
- Plumbed For Ice Maker
- Dishwasher
- Kitchen Island
- Granite Countertops
- Disposal
Flooring
- Carpet
- Luxury Vinyl Tile
Bedrooms and Bathrooms
- 3 Bedrooms
- Primary bedroom located on second floor
- Walk-In Closet
- Double Vanity
- Walk-in Shower
Laundry
- Laundry Room
- Laundry on upper level
Home Security
- Carbon Monoxide Detectors
- Fire and Smoke Detector
- Fire Sprinkler System
Outdoor Features
- Covered Patio or Porch
- Rain Gutters
Schools
- Spring Valley Elementary School
- Neal Middle School
- Southern High School
Utilities
- Forced Air Zoned Heating and Cooling System
- Heating System Uses Natural Gas
- Underground Utilities
- Tankless Water Heater
- Gas Water Heater
- Cable TV Available
Additional Features
- 4,966 Sq Ft Lot
- Suburban Location
Listing and Financial Details
- Home warranty included in the sale of the property
- Assessor Parcel Number Lot 25 Phase 2 Sweetbrier
Community Details
Overview
- Ppm Association, Phone Number (919) 848-4911
- Built by Mungo Homes
- Sweetbrier Subdivision, Dabney A Floorplan
Amenities
- Concierge
- Picnic Area
- Clubhouse
- Meeting Room
Recreation
- Community Playground
- Fitness Center
- Exercise Course
- Community Pool
- Park
- Dog Park
- Trails
Map
Home Values in the Area
Average Home Value in this Area
Property History
| Date | Event | Price | List to Sale | Price per Sq Ft |
|---|---|---|---|---|
| 12/03/2025 12/03/25 | Price Changed | $489,000 | -2.0% | $217 / Sq Ft |
| 10/22/2025 10/22/25 | Price Changed | $499,000 | -4.9% | $221 / Sq Ft |
| 09/18/2025 09/18/25 | Price Changed | $524,907 | -8.1% | $232 / Sq Ft |
| 08/02/2025 08/02/25 | Price Changed | $571,191 | +5.4% | $253 / Sq Ft |
| 06/12/2025 06/12/25 | For Sale | $542,084 | -- | $240 / Sq Ft |
Source: Doorify MLS
MLS Number: 10102745
- 1205 Westerland Way
- 1203 Westerland Way Unit 26
- 1201 Westerland Way Unit 27
- 1109 Westerland Way
- 1107 Westerland Way Unit 29
- 1103 Westerland Way Unit 31
- 1305 Westerland Way Unit 17
- 5013 Reader Way
- 5012 Reader Way
- 1313 Olive Branch Rd
- 5010 Reader Way
- 2170 Pink Peony Cir Unit 163
- 2172 Pink Peony Cir
- 3015 Dog Rose Dr Unit 170
- 1201,1205 Olive Branch Rd
- 4031 Kidd Place
- 1001 Jensen Rd
- 3012 Dog Rose Dr Unit 305
- 1005 Jensen Rd
- 2107 Pink Peony Cir Unit 196
- 1007 Blissful Waters St
- 3512 Pelican Ln
- 3502 Pelican Ln
- 1607 Olive Branch Rd
- 1241 White Flint Cir
- 3012 Everton Ave
- 1 Parker Pond Ct
- 5706 Woodlawn Dr
- 5711 Woodlawn Dr
- 5705 Woodlawn Dr
- 6025 Grey Colt Way
- 6005 Grey Colt Way
- 519 Brittany Ct
- 422 Holly Blossom Dr
- 2007 English Saddle Ln
- 2008 English Saddle Ln
- 1130 Arbor Edge Ln
- 3001 Worthy Way
- 4000 Kidd Place
- 314 Ashburn Ln
