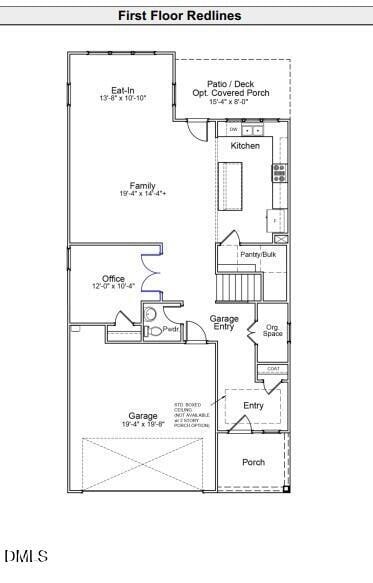1205 Westerland Way Durham, NC 27703
Eastern Durham NeighborhoodEstimated payment $3,227/month
Highlights
- New Construction
- Home Office
- Laundry Room
- Craftsman Architecture
- 2 Car Attached Garage
- Forced Air Zoned Cooling and Heating System
About This Home
The stunning Dabney plan offers a dedicated office space with a private garage entry and built-in organization zone—perfect for working from home or keeping things in order. The kitchen is a dream for entertaining, with space to comfortably host welcoming guests. A spacious walk-in pantry adds plenty of room for storage. Step outside to enjoy the covered patio, perfect for relaxing or enjoying your morning coffee. Head upstairs on hardwood stairs with stylish metal spindles to find a large bonus room, a primary bedroom with a tiled shower, and two additional bedrooms that offer comfort and flexibility. The second floor also features a dual vanity shared bathroom, a separate laundry room, and an unfinished floored attic for even more storage.
Home Details
Home Type
- Single Family
Year Built
- Built in 2025 | New Construction
Lot Details
- 7,841 Sq Ft Lot
HOA Fees
- $105 Monthly HOA Fees
Parking
- 2 Car Attached Garage
Home Design
- Home is estimated to be completed on 3/2/26
- Craftsman Architecture
- Slab Foundation
- Frame Construction
- Blown-In Insulation
- Batts Insulation
- Architectural Shingle Roof
Interior Spaces
- 2,258 Sq Ft Home
- 2-Story Property
- Home Office
- Laundry Room
Flooring
- Carpet
- Luxury Vinyl Tile
Bedrooms and Bathrooms
- 3 Bedrooms
- Primary bedroom located on second floor
Schools
- Spring Valley Elementary School
- Neal Middle School
- Southern High School
Utilities
- Forced Air Zoned Cooling and Heating System
- Heating System Uses Natural Gas
Community Details
- Ppm Association, Phone Number (919) 848-4911
- Sweetbrier Subdivision
Listing and Financial Details
- Assessor Parcel Number 30
Map
Home Values in the Area
Average Home Value in this Area
Property History
| Date | Event | Price | List to Sale | Price per Sq Ft |
|---|---|---|---|---|
| 10/22/2025 10/22/25 | Price Changed | $499,000 | -2.0% | $221 / Sq Ft |
| 10/18/2025 10/18/25 | Price Changed | $509,000 | -3.0% | $225 / Sq Ft |
| 09/20/2025 09/20/25 | Price Changed | $524,907 | -8.1% | $232 / Sq Ft |
| 09/15/2025 09/15/25 | For Sale | $571,191 | -- | $253 / Sq Ft |
Source: Doorify MLS
MLS Number: 10121890
- 1205 Westerland Way Unit 25
- 1203 Westerland Way Unit 26
- 1201 Westerland Way Unit 27
- 1109 Westerland Way
- 1107 Westerland Way Unit 29
- 1103 Westerland Way Unit 31
- 1305 Westerland Way Unit 17
- 5013 Reader Way
- 5012 Reader Way
- 1313 Olive Branch Rd
- 5010 Reader Way
- 2170 Pink Peony Cir Unit 163
- 2172 Pink Peony Cir
- 3015 Dog Rose Dr Unit 170
- 1201,1205 Olive Branch Rd
- 4031 Kidd Place
- 1001 Jensen Rd
- 3012 Dog Rose Dr Unit 305
- 1005 Jensen Rd
- 2107 Pink Peony Cir Unit 196
- 1007 Blissful Waters St
- 3512 Pelican Ln
- 3502 Pelican Ln
- 1607 Olive Branch Rd
- 1241 White Flint Cir
- 3012 Everton Ave
- 1 Parker Pond Ct
- 5706 Woodlawn Dr
- 5711 Woodlawn Dr
- 5705 Woodlawn Dr
- 6025 Grey Colt Way
- 6005 Grey Colt Way
- 519 Brittany Ct
- 422 Holly Blossom Dr
- 2007 English Saddle Ln
- 2008 English Saddle Ln
- 1130 Arbor Edge Ln
- 3001 Worthy Way
- 4000 Kidd Place
- 314 Ashburn Ln



