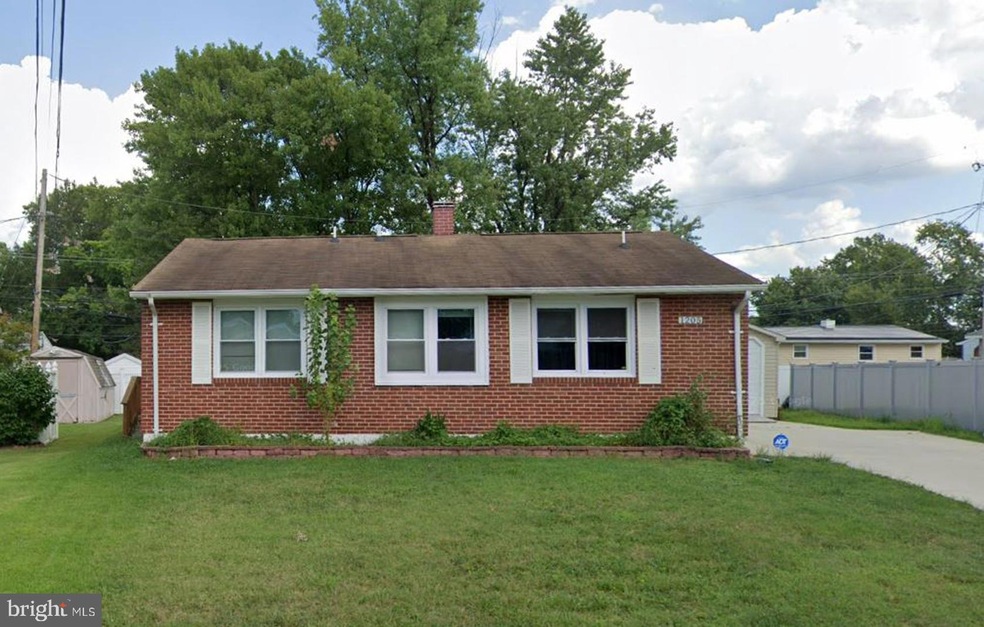1205 Whitman Dr Glen Burnie, MD 21061
Highlights
- Rambler Architecture
- No HOA
- 1 Car Detached Garage
- Open Floorplan
- Upgraded Countertops
- Family Room Off Kitchen
About This Home
Don't miss this charming brick front Rancher, offering comfort, convenience, and space in a prime location! Featuring 3 bedrooms and 2 updated bathrooms, this home boasts an updated kitchen with granite countertops and stainless steel appliances, perfect for everyday living and entertaining. Enjoy the warmth of hardwood flooring throughout the main level and unwind in the large finished basement, complete with a cozy family room—ideal for movie nights, a home office, or additional living space. The property includes an extra wide concrete driveway for ample parking and a separate garage/workshop, great for storage, hobbies, or a home project area. Conveniently located just minutes from Route 100, with easy access to shopping, dining, and everyday amenities.
Last Listed By
Weichert Realtors - McKenna & Vane License #650326 Listed on: 06/03/2025

Home Details
Home Type
- Single Family
Est. Annual Taxes
- $3,774
Year Built
- Built in 1963
Lot Details
- 7,332 Sq Ft Lot
- Property is zoned R5
Parking
- 1 Car Detached Garage
- Front Facing Garage
Home Design
- Rambler Architecture
- Shingle Siding
- Composite Building Materials
Interior Spaces
- Property has 2 Levels
- Insulated Windows
- Window Treatments
- Family Room Off Kitchen
- Open Floorplan
Kitchen
- Country Kitchen
- Gas Oven or Range
- Microwave
- Ice Maker
- Dishwasher
- Upgraded Countertops
- Disposal
Bedrooms and Bathrooms
- 3 Main Level Bedrooms
Laundry
- Dryer
- Washer
Basement
- Connecting Stairway
- Basement with some natural light
Home Security
- Exterior Cameras
- Surveillance System
- Fire and Smoke Detector
Utilities
- Forced Air Heating and Cooling System
- Vented Exhaust Fan
- Natural Gas Water Heater
Listing and Financial Details
- Residential Lease
- Security Deposit $2,400
- No Smoking Allowed
- 12-Month Min and 24-Month Max Lease Term
- Available 6/20/25
- $45 Application Fee
- Assessor Parcel Number 020376712195300
Community Details
Overview
- No Home Owners Association
- Stonewood Subdivision
- Property Manager
Pet Policy
- Pets allowed on a case-by-case basis
Map
Source: Bright MLS
MLS Number: MDAA2117066
APN: 03-767-12195300
- 1206 Oakwood Rd
- 323 King George Dr
- 411 Arbor Dr
- 1205 Crawford Dr
- 0 Irene Dr
- 7818 Oakwood Rd
- 1004 Nicholas Way
- 1222 Crawford Dr
- 7614 Glaser Ln
- 1702 Manning Rd
- 1612 Jennings Rd
- 1000 Cayer Dr
- 1402 Houghton Rd
- 226 Saint James Dr
- 1806 Norfolk Rd
- 1604 Manning Rd
- 524 Munroe Cir
- 522 Munroe Cir
- 1718 Lansing Rd
- 1717 Lansing Rd
