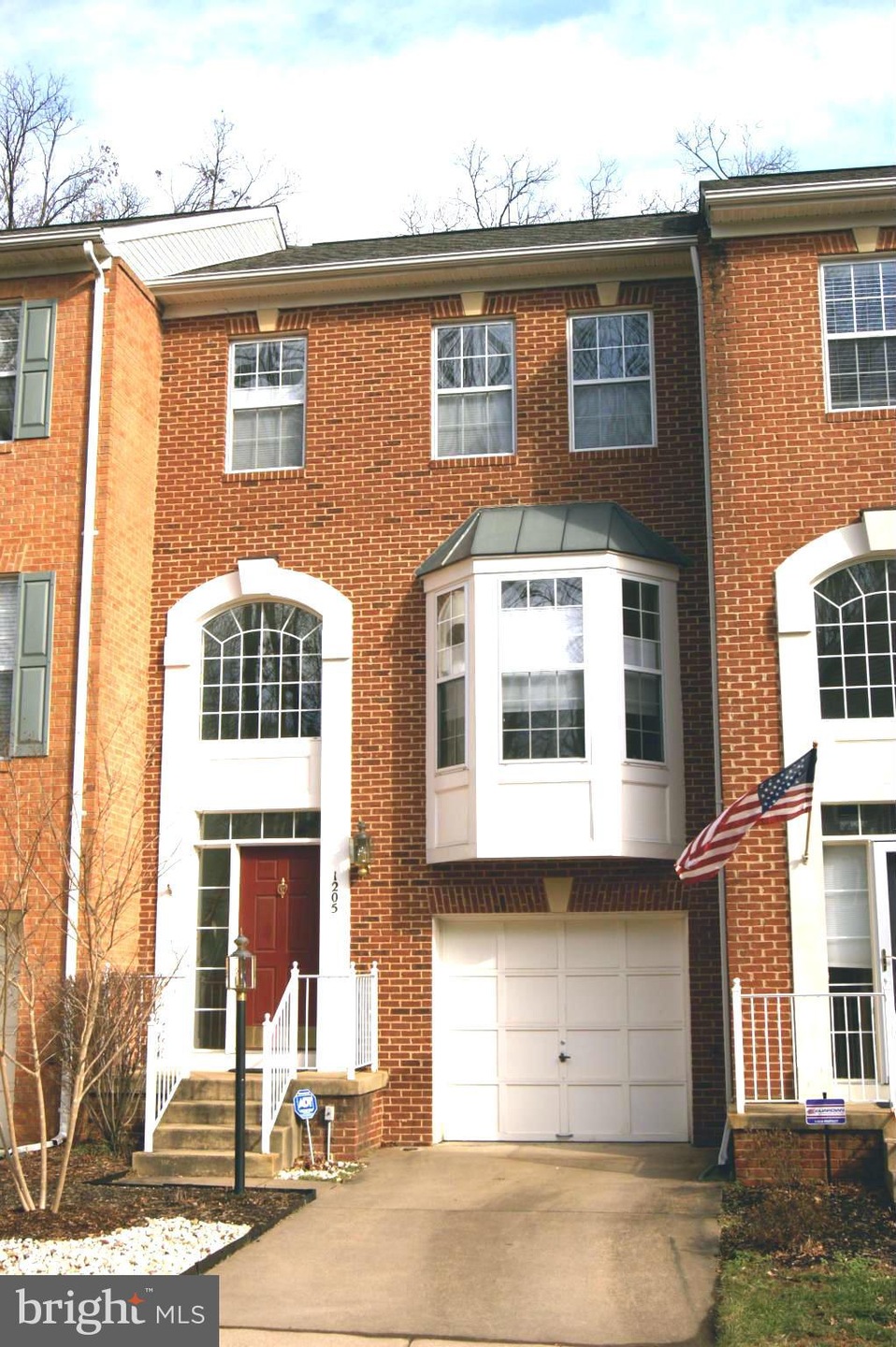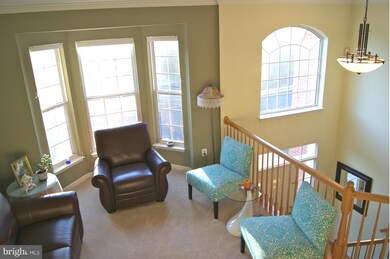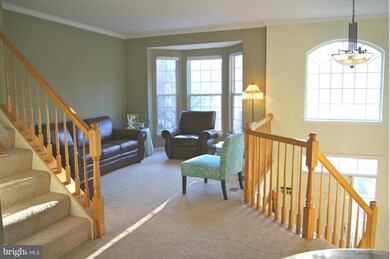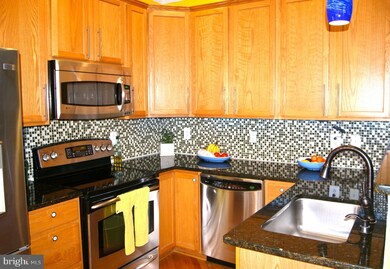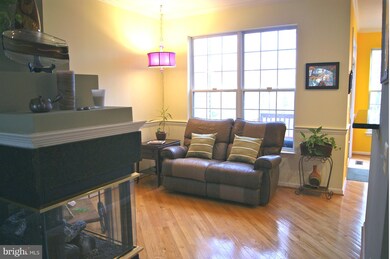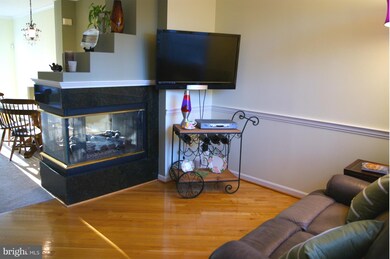
1205 Wild Hawthorn Way Reston, VA 20194
North Reston NeighborhoodHighlights
- Open Floorplan
- Community Lake
- Vaulted Ceiling
- Aldrin Elementary Rated A
- Contemporary Architecture
- Community Indoor Pool
About This Home
As of August 2019Perfect condition & ready to move in! 3 level bumpout w private wraparound deck facing treesTons of upgrades - all baths renovated including contemporary designer vanities & mirrors, Italian tile, wainscoting, upgraded kitchen w stainless steel GE Profile appliances & granite, crown molding, oak hardwoods. Gas heat w new hi efficiency A/C condenser , new 50 gal. hot water heater.
Townhouse Details
Home Type
- Townhome
Est. Annual Taxes
- $5,251
Year Built
- Built in 1997
Lot Details
- 1,574 Sq Ft Lot
- Two or More Common Walls
HOA Fees
- $98 Monthly HOA Fees
Parking
- 1 Car Attached Garage
- Garage Door Opener
- Off-Street Parking
Home Design
- Contemporary Architecture
- Brick Exterior Construction
Interior Spaces
- Property has 3 Levels
- Open Floorplan
- Vaulted Ceiling
- Recessed Lighting
- Fireplace With Glass Doors
- Gas Fireplace
- Double Pane Windows
- Vinyl Clad Windows
- Bay Window
- Insulated Doors
- Family Room
- Combination Kitchen and Living
- Breakfast Room
- Dining Room
- Game Room
Kitchen
- Eat-In Kitchen
- Stove
- Microwave
- Ice Maker
- Dishwasher
- Upgraded Countertops
- Disposal
Bedrooms and Bathrooms
- 3 Bedrooms
- En-Suite Primary Bedroom
- En-Suite Bathroom
- 4 Bathrooms
Laundry
- Front Loading Dryer
- Front Loading Washer
Finished Basement
- Rear Basement Entry
- Basement with some natural light
Utilities
- Forced Air Heating and Cooling System
- Vented Exhaust Fan
- Natural Gas Water Heater
Listing and Financial Details
- Tax Lot 34
- Assessor Parcel Number 11-2-8-4B-34
Community Details
Overview
- Association fees include road maintenance, reserve funds, snow removal
- $53 Other Monthly Fees
- Reston HOA
- Community Lake
Amenities
- Picnic Area
- Common Area
- Party Room
Recreation
- Mooring Area
- Community Basketball Court
- Community Indoor Pool
- Jogging Path
- Bike Trail
Ownership History
Purchase Details
Home Financials for this Owner
Home Financials are based on the most recent Mortgage that was taken out on this home.Purchase Details
Home Financials for this Owner
Home Financials are based on the most recent Mortgage that was taken out on this home.Purchase Details
Home Financials for this Owner
Home Financials are based on the most recent Mortgage that was taken out on this home.Purchase Details
Home Financials for this Owner
Home Financials are based on the most recent Mortgage that was taken out on this home.Purchase Details
Home Financials for this Owner
Home Financials are based on the most recent Mortgage that was taken out on this home.Purchase Details
Home Financials for this Owner
Home Financials are based on the most recent Mortgage that was taken out on this home.Similar Homes in Reston, VA
Home Values in the Area
Average Home Value in this Area
Purchase History
| Date | Type | Sale Price | Title Company |
|---|---|---|---|
| Deed | $576,000 | Quality Title Llc | |
| Warranty Deed | $535,000 | -- | |
| Warranty Deed | $505,000 | -- | |
| Deed | $502,000 | -- | |
| Deed | $255,000 | -- | |
| Deed | $216,890 | -- |
Mortgage History
| Date | Status | Loan Amount | Loan Type |
|---|---|---|---|
| Open | $538,000 | New Conventional | |
| Closed | $558,700 | Adjustable Rate Mortgage/ARM | |
| Previous Owner | $417,000 | New Conventional | |
| Previous Owner | $384,500 | Stand Alone Refi Refinance Of Original Loan | |
| Previous Owner | $399,000 | New Conventional | |
| Previous Owner | $404,000 | New Conventional | |
| Previous Owner | $398,400 | New Conventional | |
| Previous Owner | $401,600 | New Conventional | |
| Previous Owner | $115,000 | No Value Available | |
| Previous Owner | $206,000 | New Conventional |
Property History
| Date | Event | Price | Change | Sq Ft Price |
|---|---|---|---|---|
| 08/27/2019 08/27/19 | Sold | $576,000 | +0.2% | $278 / Sq Ft |
| 07/12/2019 07/12/19 | Pending | -- | -- | -- |
| 07/09/2019 07/09/19 | For Sale | $575,000 | +7.5% | $278 / Sq Ft |
| 04/21/2014 04/21/14 | Sold | $535,000 | 0.0% | $216 / Sq Ft |
| 03/03/2014 03/03/14 | Pending | -- | -- | -- |
| 03/03/2014 03/03/14 | Off Market | $535,000 | -- | -- |
| 03/03/2014 03/03/14 | For Sale | $535,000 | 0.0% | $216 / Sq Ft |
| 02/20/2014 02/20/14 | Pending | -- | -- | -- |
| 02/16/2014 02/16/14 | For Sale | $535,000 | -- | $216 / Sq Ft |
Tax History Compared to Growth
Tax History
| Year | Tax Paid | Tax Assessment Tax Assessment Total Assessment is a certain percentage of the fair market value that is determined by local assessors to be the total taxable value of land and additions on the property. | Land | Improvement |
|---|---|---|---|---|
| 2024 | $8,792 | $729,330 | $210,000 | $519,330 |
| 2023 | $8,207 | $698,200 | $200,000 | $498,200 |
| 2022 | $7,335 | $616,090 | $170,000 | $446,090 |
| 2021 | $6,825 | $559,210 | $145,000 | $414,210 |
| 2020 | $6,733 | $547,150 | $145,000 | $402,150 |
| 2019 | $6,430 | $522,530 | $145,000 | $377,530 |
| 2018 | $5,852 | $508,900 | $140,000 | $368,900 |
| 2017 | $6,148 | $508,900 | $140,000 | $368,900 |
| 2016 | $6,135 | $508,900 | $140,000 | $368,900 |
| 2015 | $5,880 | $505,550 | $140,000 | $365,550 |
| 2014 | $5,704 | $491,490 | $140,000 | $351,490 |
Agents Affiliated with this Home
-

Seller's Agent in 2019
Marcy Thomas
Compass
(703) 927-2190
-
Nikki Lagouros

Buyer's Agent in 2019
Nikki Lagouros
BHHS PenFed (actual)
(703) 596-5065
70 in this area
549 Total Sales
-
Lynn Millar
L
Seller's Agent in 2014
Lynn Millar
Weichert Corporate
(703) 244-9228
4 in this area
5 Total Sales
-
Lisa Ford

Buyer's Agent in 2014
Lisa Ford
Pearson Smith Realty, LLC
(703) 795-6775
4 in this area
99 Total Sales
Map
Source: Bright MLS
MLS Number: 1002841378
APN: 0112-084B0034
- 1235 Wild Hawthorn Way
- 1251 Wild Hawthorn Way
- 11431 Heritage Commons Way
- 1139 Round Pebble Ln
- 1145 Water Pointe Ln
- 1236 Weatherstone Ct
- 11402J Gate Hill Place Unit 57
- 1242 Weatherstone Ct
- 11405 Windleaf Ct Unit 24
- 11404 Gate Hill Place Unit 95
- 11408 Gate Hill Place Unit 118
- 0 Caris Glenne Outlot B
- 1307 Park Garden Ln
- 1300 Park Garden Ln
- 11680 Pellow Circle Ct
- 1369 Garden Wall Cir Unit 714
- 1361 Garden Wall Cir Unit 701
- 1351 Heritage Oak Way
- 1334 Garden Wall Cir Unit 407
- 1051 Northfalls Ct
