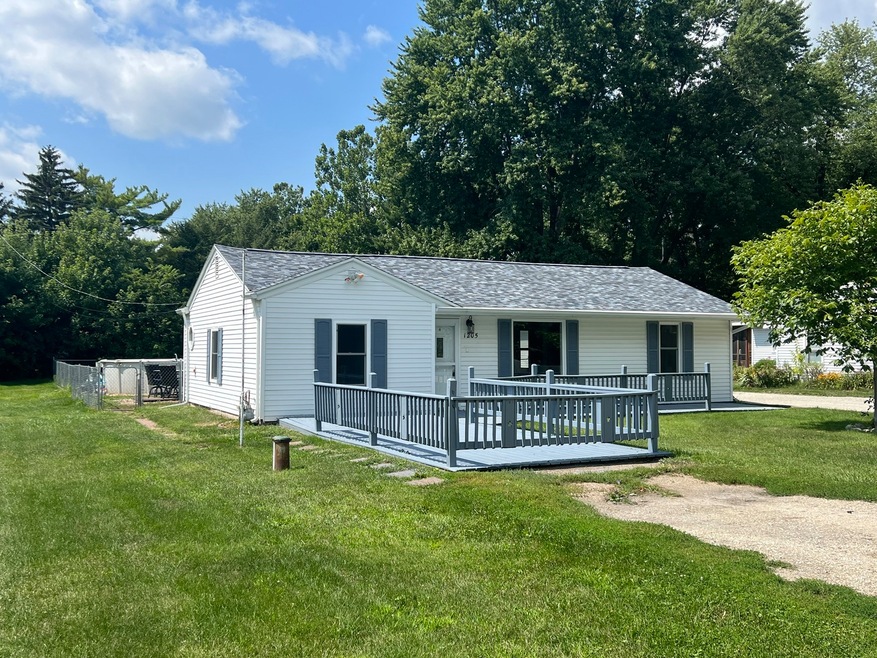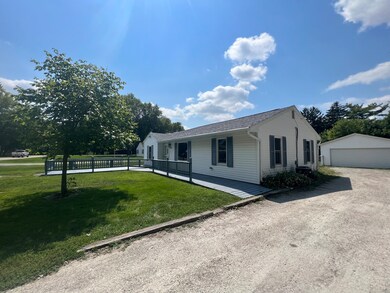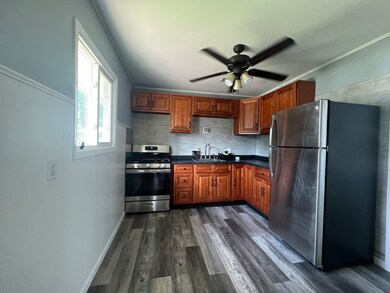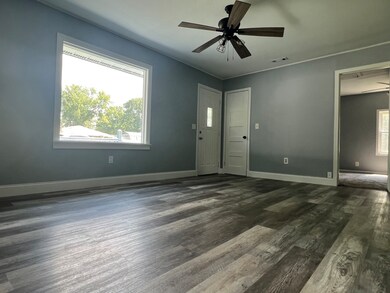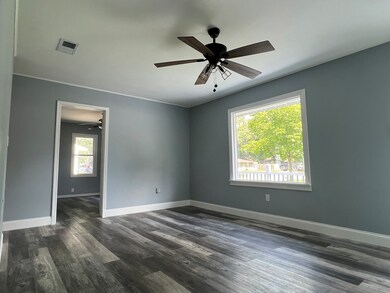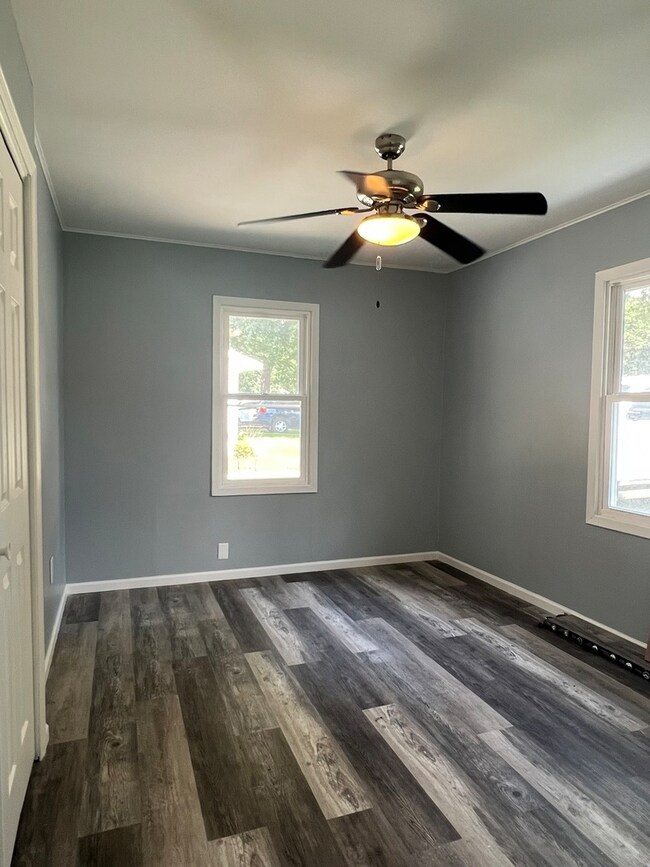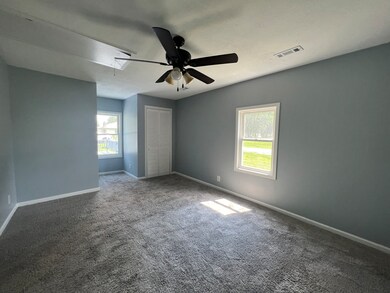
1205 Wilson St Sterling, IL 61081
Estimated Value: $105,090 - $126,000
Highlights
- Above Ground Pool
- Ranch Style House
- 2 Car Detached Garage
- Deck
- Fenced Yard
- Living Room
About This Home
As of October 2023Nothing to do just move in! 3 bedroom ranch ready for you! Gutters, roof, siding and windows-(3 year), Furnace/CA-(1 year). kitchen updates in the last 5 years include, light fixtures, back splash, cabinets and flooring. Mostly all new plumbing, new paint and fixtures. Enjoy the above ground pool in the feneced in back yard or just enjoy relaxing on the deck. 2 car detached garage and out of city limits! Don't Miss Out!
Last Agent to Sell the Property
RE/MAX Sauk Valley License #475139533 Listed on: 08/21/2023

Home Details
Home Type
- Single Family
Est. Annual Taxes
- $999
Year Built
- Built in 1955
Lot Details
- Lot Dimensions are 72.6 x 150
- Fenced Yard
- Paved or Partially Paved Lot
Parking
- 2 Car Detached Garage
- Parking Included in Price
Home Design
- Ranch Style House
- Asphalt Roof
- Vinyl Siding
Interior Spaces
- 1,000 Sq Ft Home
- Family Room
- Living Room
- Dining Room
- Storm Screens
- Range
Bedrooms and Bathrooms
- 3 Bedrooms
- 3 Potential Bedrooms
- 1 Full Bathroom
Laundry
- Laundry Room
- Laundry on main level
Outdoor Features
- Above Ground Pool
- Deck
Utilities
- Forced Air Heating and Cooling System
- Heating System Uses Natural Gas
- Well
- Shared Septic
Listing and Financial Details
- Homeowner Tax Exemptions
Ownership History
Purchase Details
Home Financials for this Owner
Home Financials are based on the most recent Mortgage that was taken out on this home.Purchase Details
Purchase Details
Similar Homes in Sterling, IL
Home Values in the Area
Average Home Value in this Area
Purchase History
| Date | Buyer | Sale Price | Title Company |
|---|---|---|---|
| Lugo Larrissa M | $120,000 | None Listed On Document | |
| Randle Heather J | $16,500 | None Available | |
| Federal Home Loan Mortgage Corporation | -- | None Available |
Mortgage History
| Date | Status | Borrower | Loan Amount |
|---|---|---|---|
| Open | Lugo Larrissa M | $116,400 | |
| Previous Owner | Randle Heather J | $31,000 | |
| Previous Owner | Fielding Robert T | $13,246 | |
| Previous Owner | Fielding Robert T | $9,372 |
Property History
| Date | Event | Price | Change | Sq Ft Price |
|---|---|---|---|---|
| 10/05/2023 10/05/23 | Sold | $120,000 | +1.7% | $120 / Sq Ft |
| 08/23/2023 08/23/23 | Pending | -- | -- | -- |
| 08/21/2023 08/21/23 | For Sale | $118,000 | -- | $118 / Sq Ft |
Tax History Compared to Growth
Tax History
| Year | Tax Paid | Tax Assessment Tax Assessment Total Assessment is a certain percentage of the fair market value that is determined by local assessors to be the total taxable value of land and additions on the property. | Land | Improvement |
|---|---|---|---|---|
| 2024 | $1,218 | $23,934 | $1,268 | $22,666 |
| 2023 | $1,105 | $22,289 | $1,181 | $21,108 |
| 2022 | $991 | $20,348 | $1,078 | $19,270 |
| 2021 | $960 | $19,683 | $1,809 | $17,874 |
| 2020 | $885 | $18,551 | $1,705 | $16,846 |
| 2019 | $799 | $17,159 | $1,577 | $15,582 |
| 2018 | $777 | $16,926 | $1,556 | $15,370 |
| 2017 | $762 | $16,411 | $1,509 | $14,902 |
| 2016 | $696 | $15,483 | $1,602 | $13,881 |
| 2015 | $650 | $14,707 | $1,522 | $13,185 |
| 2014 | $69 | $15,198 | $1,573 | $13,625 |
| 2013 | $650 | $14,707 | $1,522 | $13,185 |
Agents Affiliated with this Home
-
Merdita Heald
M
Seller's Agent in 2023
Merdita Heald
RE/MAX
(815) 718-2272
76 Total Sales
-
Melissa Herrera

Buyer's Agent in 2023
Melissa Herrera
United Country Sauk Valley Realty
(815) 718-1682
9 Total Sales
Map
Source: Midwest Real Estate Data (MRED)
MLS Number: 11865493
APN: 1024232017
- 1404 Harvey Dr
- 2203 Deets Rd
- 2215 Deets Rd
- par-1131151003/10362 Regan Rd
- 1604 Dillon Ave
- 1229 W 6th St
- 12892 Lawrence Rd
- 1505 Avenue K
- 1107 W 5th St
- 1202 Avenue K
- 1209 Riverdale Rd
- 909 W 6th St
- 3900 Pine Hill Rd
- 809 W 14th St
- 610 1/2 W 7th St
- 808 Village Ln Unit A
- 806B Village Unit B
- 1005 Avenue F
- 509 W 8th St
- 507 W 12th St
- 1205 Wilson St
- 1209 Wilson St
- 1204 Hunter St
- 1301 Wilson St
- 4206 Emerson Rd
- 1303 Wilson St
- 1204 Wilson St
- 1210 Wilson St
- 1302 Hunter St
- 1202 Wilson St
- 1302 Wilson St
- 1304 Hunter St
- 1304 Wilson St
- 0 Emerson Unit 180107
- 0 Emerson Unit 9812344
- 0 Emerson Unit 20111057
- 0 Emerson Unit 4094635
- 0 Emerson Unit 11136
- 0 Emerson Unit 14439
- 0 Emerson Unit 4125864
