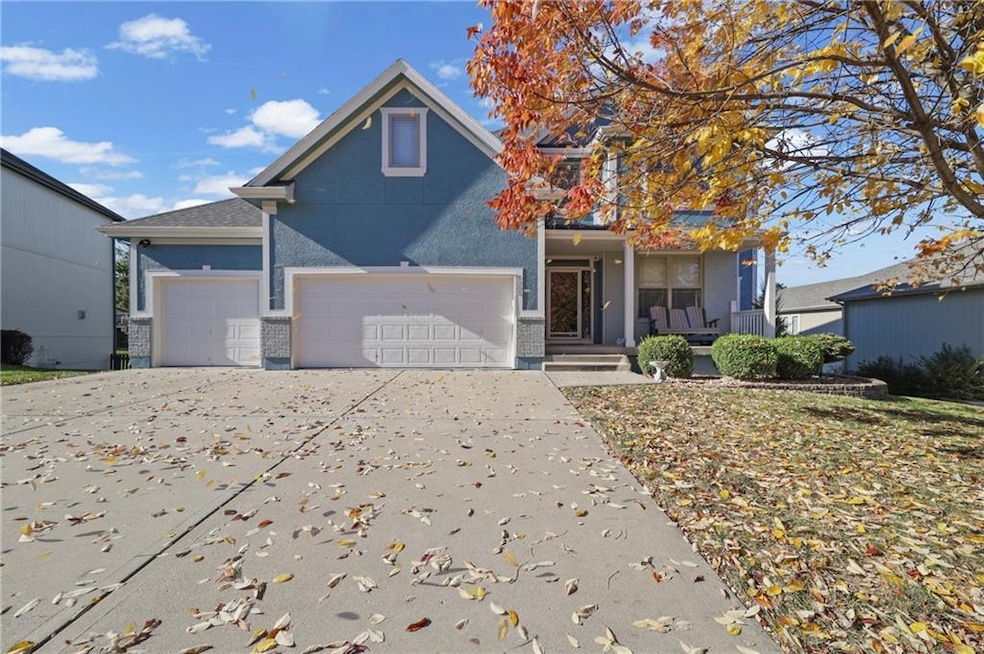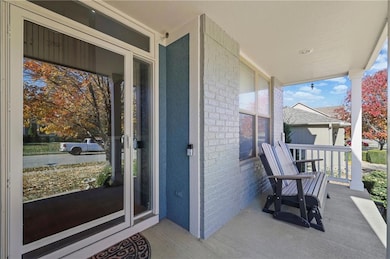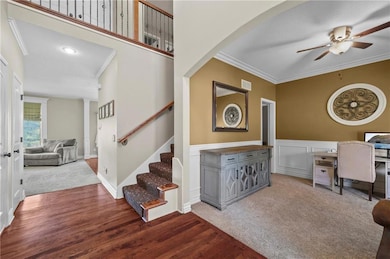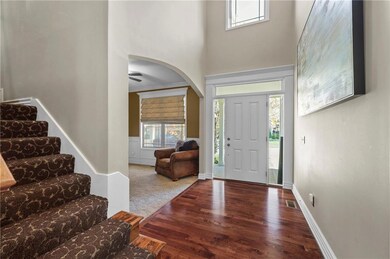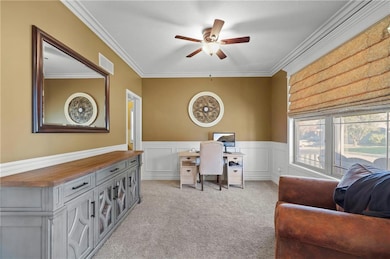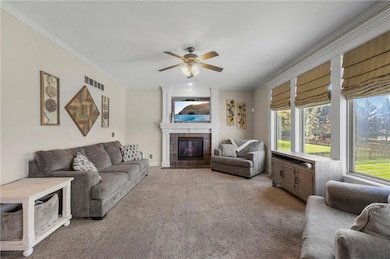1205 Wiltshire Blvd Raymore, MO 64083
Estimated payment $3,227/month
Highlights
- Golf Course Community
- Clubhouse
- Traditional Architecture
- Creekmoor Elementary School Rated A-
- Deck
- Great Room with Fireplace
About This Home
Welcome to this beautifully maintained and updated two-story home, ideally situated in the highly coveted Creekmoor development. This residence offers the perfect blend of modern convenience and classic charm, with every major component recently refreshed for worry-free living. This is truly a move-in ready opportunity you won't want to miss!
Key Features You'll Love: Spacious Two-Story Layout: Enjoy ample room for family and entertaining with a practical and flowing floor plan.
Prime Creekmoor Location: Benefit from the acclaimed community amenities, including the championship golf course, lake access, clubhouse, pools, and walking trails.
Exceptional Curb Appeal: Freshly painted exterior provides a welcoming and crisp look.
Outdoor Oasis: Step out onto the stunning, low-maintenance Composite Deck with Aluminum Railings, perfect for year-round entertaining (Installed Aug 2025). Extensive Recent Updates: New Roof: Installed June 2024
New Composite Deck & Railings: Installed August 2025
Exterior Paint: Completed July 2025
HVAC System: New AC and Furnace installed September 2023
Kitchen Appliances: New Range/Oven and Microwave installed May 2025
Don't miss the chance to own a practically new home in one of the area's most desirable communities. Schedule your private showing today!
Listing Agent
Keller Williams Platinum Prtnr Brokerage Phone: 816-809-4545 License #2006007171 Listed on: 11/14/2025

Home Details
Home Type
- Single Family
Est. Annual Taxes
- $5,102
Year Built
- Built in 2006
Lot Details
- 0.3 Acre Lot
- Aluminum or Metal Fence
- Level Lot
HOA Fees
- $115 Monthly HOA Fees
Parking
- 3 Car Attached Garage
- Inside Entrance
- Front Facing Garage
- Garage Door Opener
Home Design
- Traditional Architecture
- Composition Roof
Interior Spaces
- 2-Story Property
- Wet Bar
- Ceiling Fan
- Fireplace With Gas Starter
- Entryway
- Great Room with Fireplace
- Family Room
- Breakfast Room
- Formal Dining Room
- Carpet
- Laundry on upper level
- Finished Basement
Kitchen
- Walk-In Pantry
- Built-In Oven
- Dishwasher
- Kitchen Island
- Wood Stained Kitchen Cabinets
- Disposal
Bedrooms and Bathrooms
- 4 Bedrooms
- Walk-In Closet
Schools
- Creekmoor Elementary School
- Raymore-Peculiar High School
Utilities
- Central Air
- Heat Pump System
- Private Sewer
Additional Features
- Deck
- City Lot
Listing and Financial Details
- Assessor Parcel Number 2205803
- $0 special tax assessment
Community Details
Overview
- Association fees include snow removal, trash
- Creekmoor hoa
- Creekmoor Southern Hills At Subdivision
Amenities
- Clubhouse
- Party Room
Recreation
- Golf Course Community
- Tennis Courts
- Community Pool
- Putting Green
- Trails
Map
Home Values in the Area
Average Home Value in this Area
Tax History
| Year | Tax Paid | Tax Assessment Tax Assessment Total Assessment is a certain percentage of the fair market value that is determined by local assessors to be the total taxable value of land and additions on the property. | Land | Improvement |
|---|---|---|---|---|
| 2024 | $5,102 | $62,690 | $10,890 | $51,800 |
| 2023 | $5,095 | $62,690 | $10,890 | $51,800 |
| 2022 | $4,580 | $55,980 | $10,890 | $45,090 |
| 2021 | $4,581 | $55,980 | $10,890 | $45,090 |
| 2020 | $4,517 | $54,230 | $10,890 | $43,340 |
| 2019 | $4,361 | $54,230 | $10,890 | $43,340 |
| 2018 | $4,338 | $52,090 | $10,890 | $41,200 |
| 2017 | $4,008 | $52,090 | $10,890 | $41,200 |
| 2016 | $4,008 | $49,960 | $10,890 | $39,070 |
| 2015 | $4,011 | $49,960 | $10,890 | $39,070 |
| 2014 | $4,013 | $49,960 | $10,890 | $39,070 |
| 2013 | -- | $49,960 | $10,890 | $39,070 |
Property History
| Date | Event | Price | List to Sale | Price per Sq Ft | Prior Sale |
|---|---|---|---|---|---|
| 11/14/2025 11/14/25 | For Sale | $509,900 | +56.5% | $156 / Sq Ft | |
| 09/07/2017 09/07/17 | Sold | -- | -- | -- | View Prior Sale |
| 07/28/2017 07/28/17 | Pending | -- | -- | -- | |
| 02/26/2017 02/26/17 | For Sale | $325,900 | -- | $144 / Sq Ft |
Purchase History
| Date | Type | Sale Price | Title Company |
|---|---|---|---|
| Warranty Deed | -- | Kansas City Title Inc | |
| Warranty Deed | -- | -- | |
| Warranty Deed | -- | -- |
Mortgage History
| Date | Status | Loan Amount | Loan Type |
|---|---|---|---|
| Open | $303,905 | New Conventional | |
| Previous Owner | $283,900 | Adjustable Rate Mortgage/ARM | |
| Previous Owner | $39,952 | Construction |
Source: Heartland MLS
MLS Number: 2587376
APN: 2205803
- 600 Andypaul Ct Unit 602
- 1231 Wiltshire Blvd
- 1010 Wiltshire Blvd
- 514 Johnston Pkwy
- 608 Johnston Pkwy
- 1003 Kaycee Dr
- 1323 W Johns Blvd
- 503 N Jenkins Blvd
- 701 Hampstead Dr
- 806 Creekmoor Pond Ln
- 1412 W Stone Blvd
- The Westridge Plan at Madison Valley
- The Stratford Plan at Madison Valley
- The Aspen Plan at Madison Valley
- The Lexington Plan at Madison Valley
- 1214 High Ridge Ct
- 1208 Becket Ct
- 706 Wood Sage Ct
- 701 Wood Sage Ct
- 707 Red Clover Ct
- 522 Johnston Pkwy
- 339 N Foxridge Dr
- 200 N Fox Ridge Dr
- 1602 Cooper Dr
- 113 N Oxford Dr
- 1704 W Pelham Path
- 1611 Cooper Dr
- 1018 Silver Lake Dr
- 427 Sunflower Dr
- 421 Sunflower Dr
- 410 W Heritage Dr
- 1711 Roberta Dr
- 1609 Johnston Dr
- 328 Shenandoah Dr
- 101 Dean Ave
- 2029 Hickoryleaf Ln
- 2114 Hickoryleaf Ln
- 132 Barberry Ln
- 7802 E 170th St
- 210 Elissa Dr
