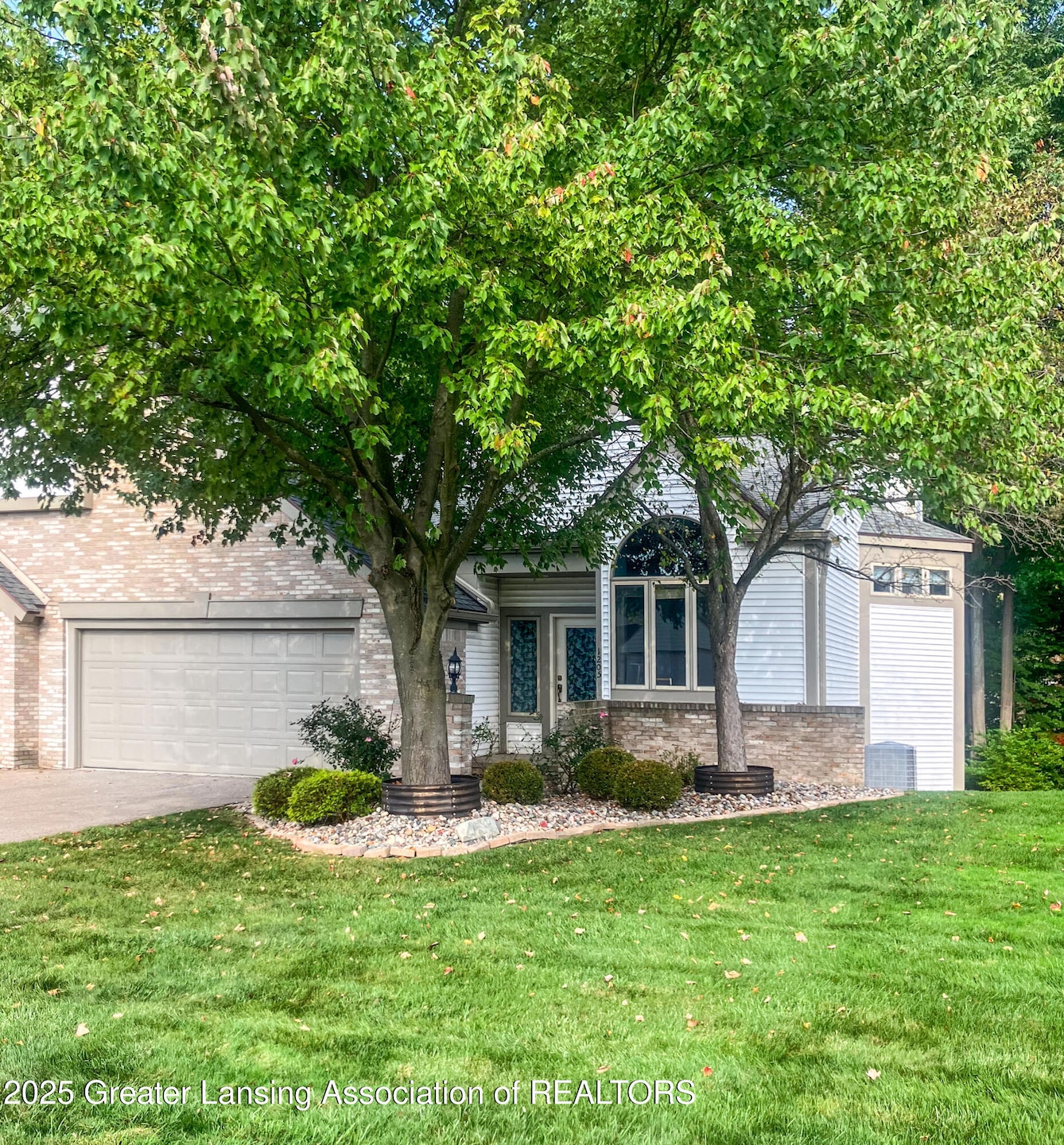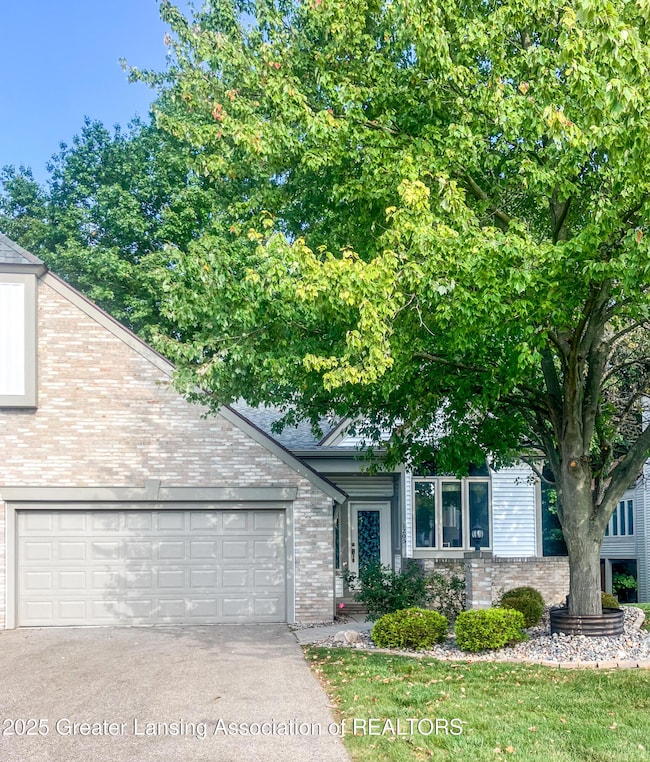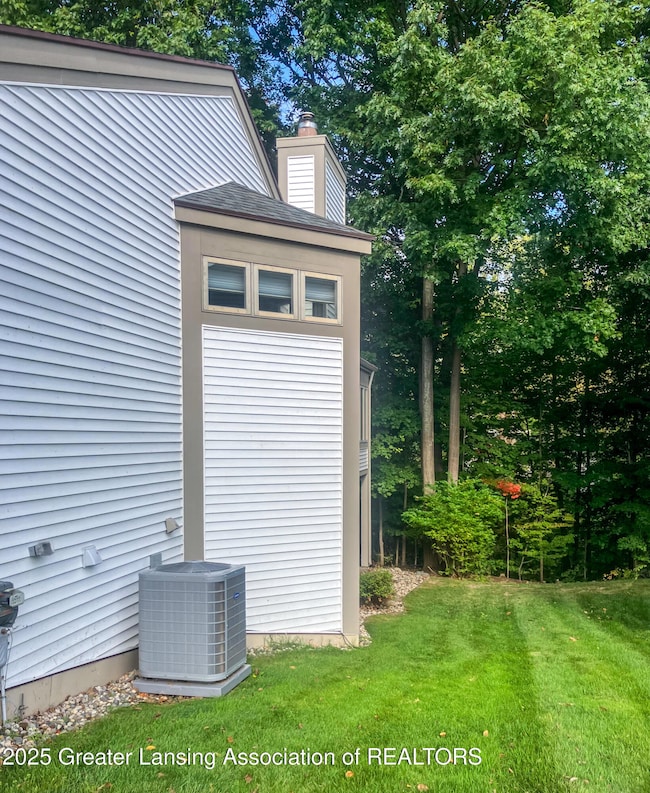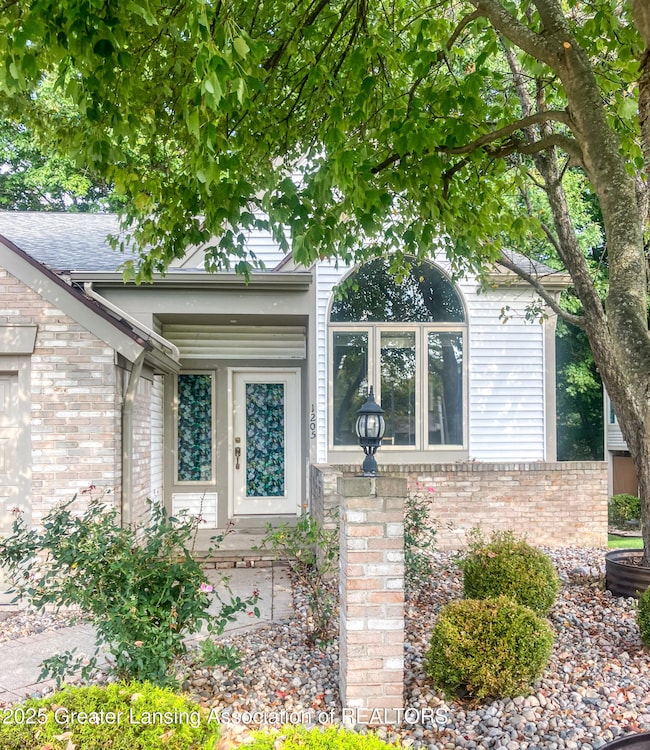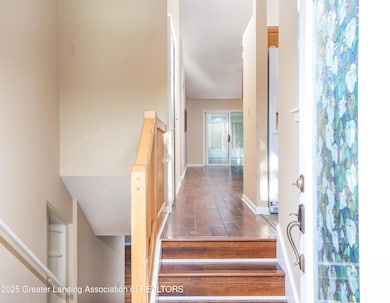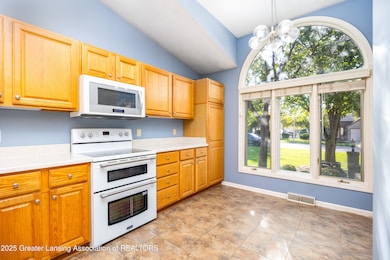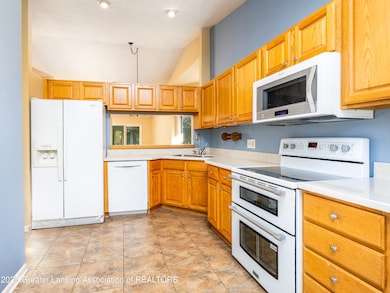1205 Woodmeadow Unit 201 Lansing, MI 48917
Estimated payment $2,922/month
Highlights
- View of Trees or Woods
- Ranch Style House
- Covered Patio or Porch
- Willow Ridge Elementary School Rated A-
- Wood Flooring
- Double Oven
About This Home
This spacious 3-bedroom, 2-bath condo has everything you need—and more. The main level features beautiful, engineered hardwood floors, a large four-season room, and a private deck that connects both to the sunroom and the primary bedroom. You'll also love the convenience of main floor laundry and a primary suite with its own walk-in closet and shared full bath. Downstairs offers even more space with a huge family room, cozy gas fireplace, a third bedroom with two walk-in closets, and access to a covered patio that looks out over peaceful trees—perfect for relaxing or entertaining. Recent updates include a new furnace, A/C, and water heater (all in 2025), so you can move in worry-free. The 2-car garage has extra room for storage, too. Located just minutes from the freeway, restaurants, grocery stores, retail shops, and a walking trail—you'll be close to everything you need, while still enjoying a quiet, private setting. Come take a look—you'll feel right at home!
Listing Agent
Coldwell Banker Professionals-Delta License #6501179626 Listed on: 10/31/2025

Property Details
Home Type
- Condominium
Est. Annual Taxes
- $5,027
Year Built
- Built in 1994
Lot Details
- Property fronts a private road
- Front Yard Sprinklers
HOA Fees
- $399 Monthly HOA Fees
Parking
- 2 Car Attached Garage
- Garage Door Opener
Home Design
- Ranch Style House
- Brick Exterior Construction
- Shingle Roof
- Wood Siding
- Vinyl Siding
Interior Spaces
- Gas Fireplace
- Views of Woods
Kitchen
- Double Oven
- Electric Range
- Microwave
- Dishwasher
- ENERGY STAR Qualified Appliances
Flooring
- Wood
- Ceramic Tile
- Vinyl
Bedrooms and Bathrooms
- 3 Bedrooms
Laundry
- Laundry Room
- Laundry on main level
- Washer and Dryer
Finished Basement
- Walk-Out Basement
- Sump Pump
Utilities
- Cooling Available
- Forced Air Heating System
- Heating System Uses Natural Gas
- 150 Amp Service
Additional Features
- ENERGY STAR Qualified Equipment
- Covered Patio or Porch
Community Details
Overview
- Association fees include trash, snow removal, liability insurance, lawn care, exterior maintenance
- Brookside Village Condo Association
- Brookside Subdivision
Recreation
- Snow Removal
Map
Home Values in the Area
Average Home Value in this Area
Tax History
| Year | Tax Paid | Tax Assessment Tax Assessment Total Assessment is a certain percentage of the fair market value that is determined by local assessors to be the total taxable value of land and additions on the property. | Land | Improvement |
|---|---|---|---|---|
| 2025 | $4,952 | $176,700 | $0 | $0 |
| 2024 | $2,535 | $161,200 | $0 | $0 |
| 2023 | $2,362 | $156,900 | $0 | $0 |
| 2022 | $4,174 | $152,700 | $0 | $0 |
| 2021 | $3,985 | $142,200 | $0 | $0 |
| 2020 | $3,931 | $136,400 | $0 | $0 |
| 2019 | $3,872 | $127,057 | $0 | $0 |
| 2018 | $3,632 | $113,200 | $0 | $0 |
| 2017 | $3,553 | $105,500 | $0 | $0 |
| 2016 | -- | $98,600 | $0 | $0 |
| 2015 | -- | $93,800 | $0 | $0 |
| 2014 | -- | $81,788 | $0 | $0 |
| 2013 | -- | $80,500 | $0 | $0 |
Property History
| Date | Event | Price | List to Sale | Price per Sq Ft | Prior Sale |
|---|---|---|---|---|---|
| 10/31/2025 10/31/25 | For Sale | $399,900 | 0.0% | $157 / Sq Ft | |
| 10/17/2025 10/17/25 | Off Market | $399,900 | -- | -- | |
| 09/30/2025 09/30/25 | For Sale | $399,900 | +100.0% | $157 / Sq Ft | |
| 11/20/2015 11/20/15 | Sold | $200,000 | -9.0% | $79 / Sq Ft | View Prior Sale |
| 10/05/2015 10/05/15 | Pending | -- | -- | -- | |
| 09/16/2015 09/16/15 | Price Changed | $219,900 | -2.3% | $86 / Sq Ft | |
| 08/03/2015 08/03/15 | For Sale | $225,000 | +15.4% | $88 / Sq Ft | |
| 02/24/2014 02/24/14 | Sold | $195,000 | 0.0% | $77 / Sq Ft | View Prior Sale |
| 01/21/2014 01/21/14 | Pending | -- | -- | -- | |
| 10/02/2013 10/02/13 | For Sale | $195,000 | -- | $77 / Sq Ft |
Purchase History
| Date | Type | Sale Price | Title Company |
|---|---|---|---|
| Quit Claim Deed | -- | None Listed On Document | |
| Interfamily Deed Transfer | -- | None Available | |
| Interfamily Deed Transfer | -- | None Available | |
| Interfamily Deed Transfer | -- | None Available | |
| Warranty Deed | $200,000 | Tri County Title Agency Llc | |
| Warranty Deed | $195,000 | Tri County Title Agency Llc | |
| Interfamily Deed Transfer | -- | None Available |
Mortgage History
| Date | Status | Loan Amount | Loan Type |
|---|---|---|---|
| Open | $284,000 | Credit Line Revolving | |
| Previous Owner | $200,000 | New Conventional | |
| Previous Owner | $100,000 | New Conventional | |
| Previous Owner | $50,000 | New Conventional |
Source: Greater Lansing Association of Realtors®
MLS Number: 291638
APN: 040-042-602-010-00
- 1120 Rolling Green Ln
- 1108 Summergreen Ln Unit 103
- 6725 French Creek Dr
- 6606 Windsong Way
- 1527 Lindy Dr
- 6531 Windsong Way
- 6512 Springtree Ln Unit 14
- 1605 Amberina Dr
- 6510 Conestoga Dr
- 1744 Willow Creek Dr Unit 60
- 1738 Willow Creek Dr Unit 63
- 6222 Chieho Dr
- 1833 Willow Creek Dr Unit 3
- 1909 Redbud Ln Unit 3
- 7757 Taragreen Dr
- 7754 Madrid Dr
- 5910 Cabrena Dr
- 7441 Creekside Dr Unit 4
- Parcel B Willow
- 6333 Larocque Cir
- 831 Brookside Dr
- 1011 Runaway Bay Dr
- 7500 Chapel Hill Dr
- 7715 Streamwood Dr
- 7530 Waters Edge
- 6301 Frank N Dot Ct Unit 1
- 6301 Frankn Dot Dr Unit 1
- 6301 Frankn Dot Dr Unit 4
- 410 Charity Cir
- 6300 W Michigan Ave
- 7877 Celosia Dr
- 8156 Roslyn Hill
- 7606 Briarbrook Dr
- 7605 Heritage Dr
- 229 Parkwood Dr
- 5200 Mall Dr W
- 5332 W Michigan Ave
- 5303 Ivan Dr
- 526 Dornet Dr
- 4137 W Michigan Ave
