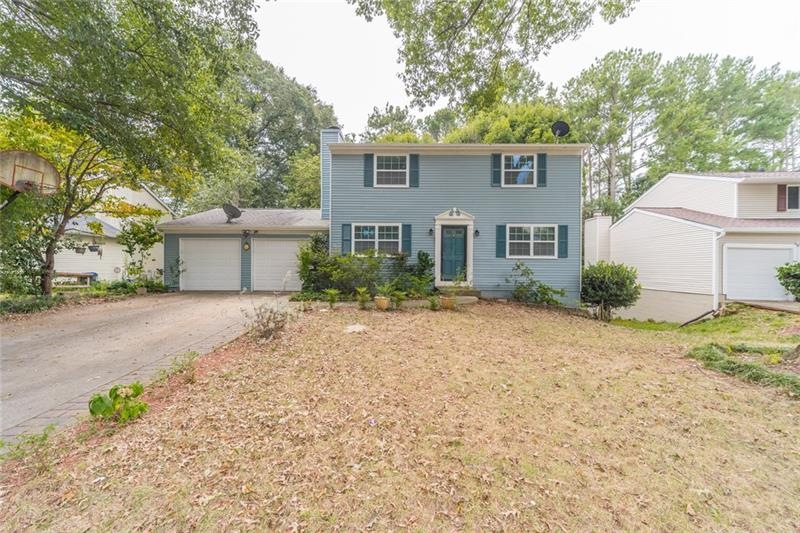
$450,000
- 4 Beds
- 3 Baths
- 1,800 Sq Ft
- 710 Singing Hills Ct
- Roswell, GA
Welcome to this beautifully updated home in the heart of Roswell! Featuring 4 spacious bedrooms and 3 full baths, this home has been renovated top to bottom—including new flooring, fresh paint, updated kitchen with modern cabinets & countertops, and stylish bathrooms.Located in a quiet cul-de-sac, it offers both comfort and convenience. Just minutes from parks, schools, shopping, and dining. A
Athahar Hussain Keller Williams Realty Atl Partners
