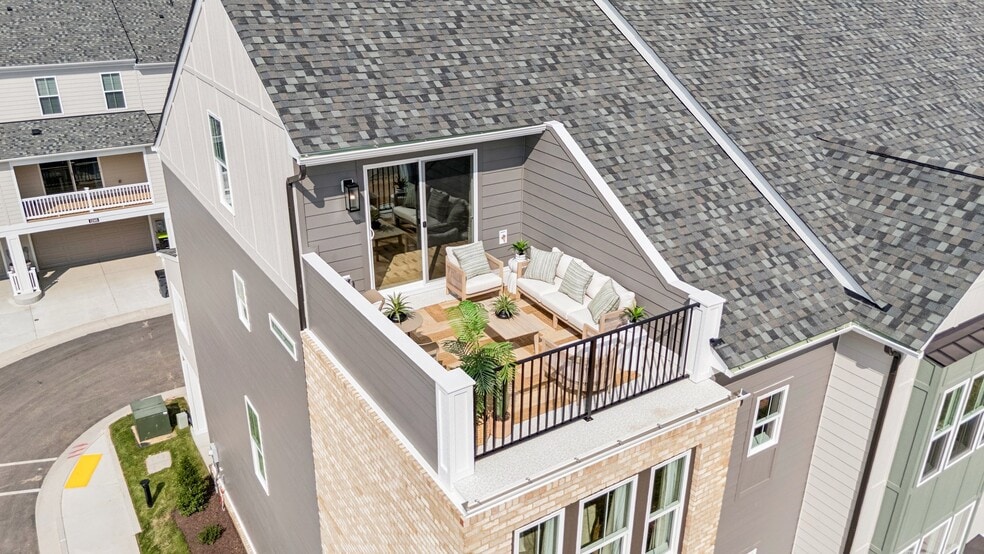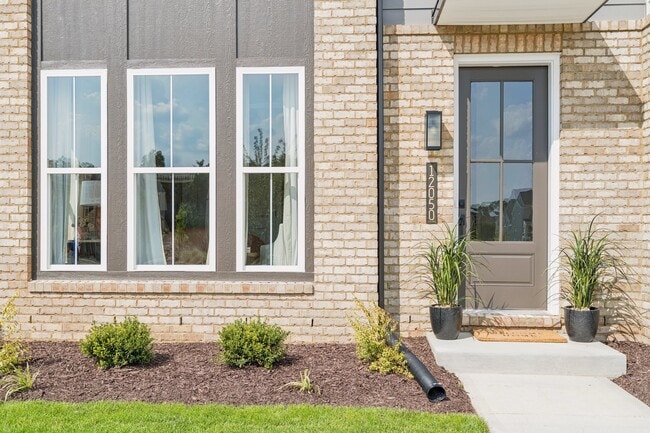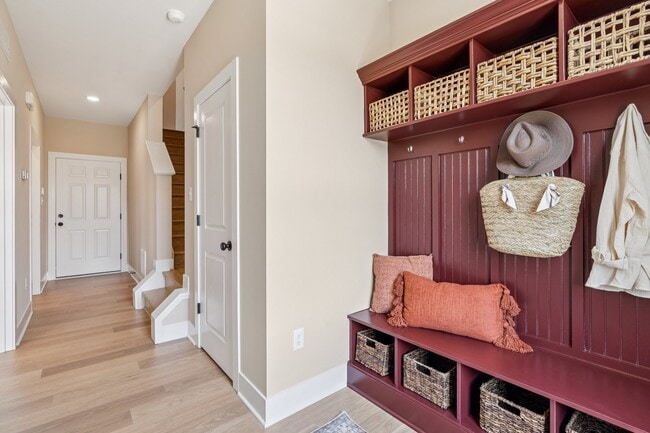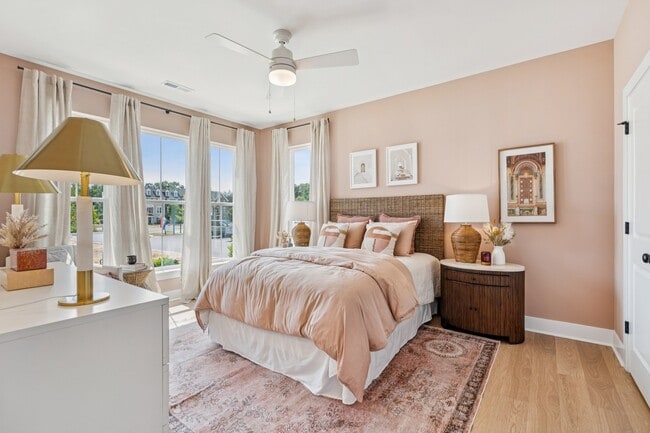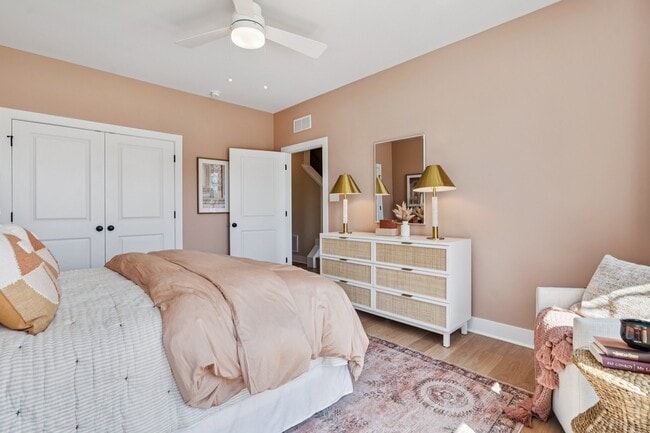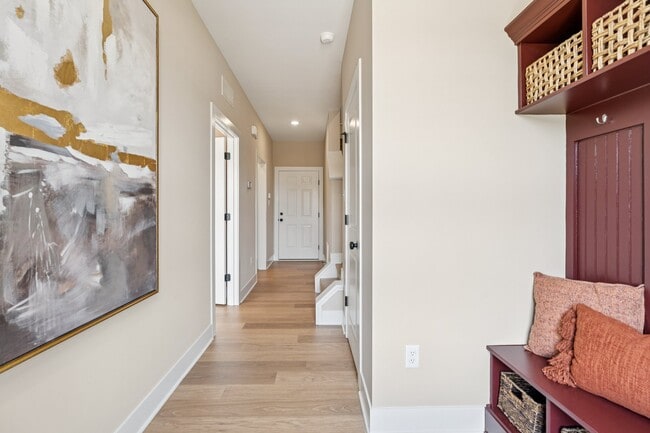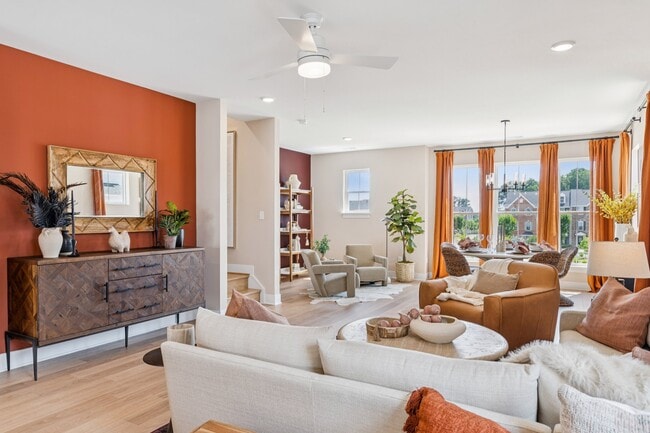
12050 Flowering Lavender Loop Henrico, VA 23233
Shire WalkEstimated payment $3,789/month
Highlights
- New Construction
- Rooftop Deck
- Courtyard
- Gayton Elementary School Rated A-
- Fireplace
- Park
About This Home
HBAR 2025 Parade of Homes Gold, Best Curb Appeal, & Best Bath Winner for Townhome Furnished Homes between $601,000-$700,000!Introducing the Laurel View A Stunning 3.5-Story Townhome by Main Street HomesThe Laurel View offers exceptional design and style across 3.5 levels of living. The first floor welcomes you with a two-car rear-entry garage, a private bedroom with a full bath, and a convenient drop zone with built-in cubbies. The second floor showcases an open-concept layout designed for modern living, featuring a chef-inspired rear kitchen with quartz countertops, bar seating, and stylish upgrades, flowing into a spacious great room with a fireplace and a bright dining area. Upstairs, the third floor hosts three bedrooms, including a luxurious primary suite with a spa-like bath and walk-in closet, plus a well-placed laundry room. The highlight of this home is the finished attic level, complete with a full bath and direct access to an open-air terrace, perfect for relaxing or entertaining in style.Open by Appointment Only | Tour our Richmond model at 12061 Corner Path, Henrico, VA 23233
Sales Office
| Monday |
12:00 PM - 5:00 PM
|
| Tuesday - Saturday |
10:00 AM - 5:00 PM
|
| Sunday |
12:00 PM - 5:00 PM
|
Townhouse Details
Home Type
- Townhome
HOA Fees
- $190 Monthly HOA Fees
Parking
- 2 Car Garage
Home Design
- New Construction
Interior Spaces
- 4-Story Property
- Fireplace
- Laundry Room
Bedrooms and Bathrooms
- 4 Bedrooms
Outdoor Features
- Courtyard
Community Details
Overview
- Greenbelt
Amenities
- Rooftop Deck
- Outdoor Cooking Area
- Community Gazebo
- Community Fire Pit
- Picnic Area
- Courtyard
Recreation
- Park
Map
Other Move In Ready Homes in Shire Walk
About the Builder
- 12048 Flowering Lavender Loop
- Shire Walk
- 12147 Morning Walk
- 8022 Lake Laurel Ln Unit B
- 8044 Lake Laurel Ln Unit A
- 8029 Lake Laurel Ln Unit B
- Nantucket Mews
- West Broad Village
- 3928 Lantern View Place
- Sadler Square
- 11568 Chapman Mill Dr
- 11464 Sligo Dr
- 0 Sligo Dr
- 11468 Sligo Dr
- 0 Belfast Rd Unit 2511329
- 12904 Holmbank Ln
- 12109 Oxford Landing
- 5304 Twisting Vine Ln Unit 203
- 5309 Twisting Vine Ln Unit 104
- 5309 Twisting Vine Ln Unit 203
