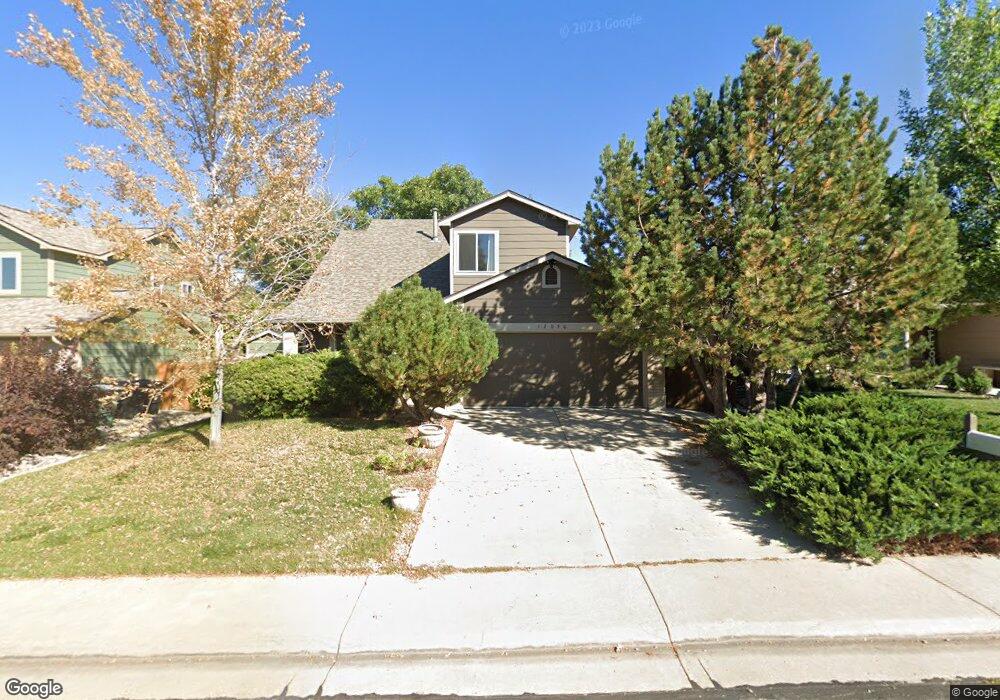12050 Forest Way Thornton, CO 80241
Concord NeighborhoodEstimated Value: $486,042 - $518,000
3
Beds
3
Baths
1,429
Sq Ft
$349/Sq Ft
Est. Value
About This Home
This home is located at 12050 Forest Way, Thornton, CO 80241 and is currently estimated at $498,261, approximately $348 per square foot. 12050 Forest Way is a home located in Adams County with nearby schools including Skyview Elementary School, Shadow Ridge Middle School, and Horizon High School.
Ownership History
Date
Name
Owned For
Owner Type
Purchase Details
Closed on
Nov 25, 2020
Sold by
Garcia Gary E
Bought by
Mikuta Chad
Current Estimated Value
Home Financials for this Owner
Home Financials are based on the most recent Mortgage that was taken out on this home.
Original Mortgage
$385,152
Outstanding Balance
$343,512
Interest Rate
2.8%
Mortgage Type
New Conventional
Estimated Equity
$154,749
Purchase Details
Closed on
Nov 29, 1994
Sold by
Melody Homes Inc
Bought by
Garcia Gary E
Home Financials for this Owner
Home Financials are based on the most recent Mortgage that was taken out on this home.
Original Mortgage
$81,500
Interest Rate
7%
Create a Home Valuation Report for This Property
The Home Valuation Report is an in-depth analysis detailing your home's value as well as a comparison with similar homes in the area
Home Values in the Area
Average Home Value in this Area
Purchase History
| Date | Buyer | Sale Price | Title Company |
|---|---|---|---|
| Mikuta Chad | $416,000 | Land Title Guarantee | |
| Garcia Gary E | $102,412 | Land Title |
Source: Public Records
Mortgage History
| Date | Status | Borrower | Loan Amount |
|---|---|---|---|
| Open | Mikuta Chad | $385,152 | |
| Previous Owner | Garcia Gary E | $81,500 |
Source: Public Records
Tax History Compared to Growth
Tax History
| Year | Tax Paid | Tax Assessment Tax Assessment Total Assessment is a certain percentage of the fair market value that is determined by local assessors to be the total taxable value of land and additions on the property. | Land | Improvement |
|---|---|---|---|---|
| 2024 | $3,095 | $28,940 | $6,250 | $22,690 |
| 2023 | $3,063 | $33,620 | $6,090 | $27,530 |
| 2022 | $2,592 | $22,780 | $6,120 | $16,660 |
| 2021 | $2,592 | $22,780 | $6,120 | $16,660 |
| 2020 | $1,516 | $20,740 | $6,290 | $14,450 |
| 2019 | $2,318 | $20,740 | $6,290 | $14,450 |
| 2018 | $2,163 | $18,800 | $6,700 | $12,100 |
| 2017 | $1,967 | $18,800 | $6,700 | $12,100 |
| 2016 | $1,427 | $13,280 | $3,500 | $9,780 |
| 2015 | $1,425 | $13,280 | $3,500 | $9,780 |
| 2014 | $1,305 | $11,820 | $2,870 | $8,950 |
Source: Public Records
Map
Nearby Homes
- 12099 Forest St
- 5160 E 120th Place
- 5020 E 120th Place
- 12187 Fairfax St
- 4970 E 120th Place
- 12172 Dahlia Dr
- 12143 Dahlia Dr
- 11918 Glencoe Dr
- 11841 Elm Dr
- 12065 Ivanhoe Ct
- 12321 Ivanhoe St
- 5757 E 122nd Dr
- 11921 Kearney Cir
- 5913 E 121st Place
- 5953 E 121st Place
- 4465 E 122nd Ave
- 12530 Forest Dr
- 5805 E 124th Way
- 12556 Elm St
- 12450 Kearney Cir
- 12060 Forest Way
- 12040 Forest Way
- 12070 Forest Way
- 12063 Glencoe St
- 12030 Forest Way
- 12043 Glencoe St
- 12073 Glencoe St
- 12051 Forest Way
- 12061 Forest Way
- 12041 Forest Way
- 12080 Forest Way
- 12020 Forest Way
- 12071 Forest Way
- 12031 Forest Way
- 12083 Glencoe St
- 12033 Glencoe St
- 12081 Forest Way
- 12021 Forest Way
- 12010 Forest Way
- 12090 Forest Way
