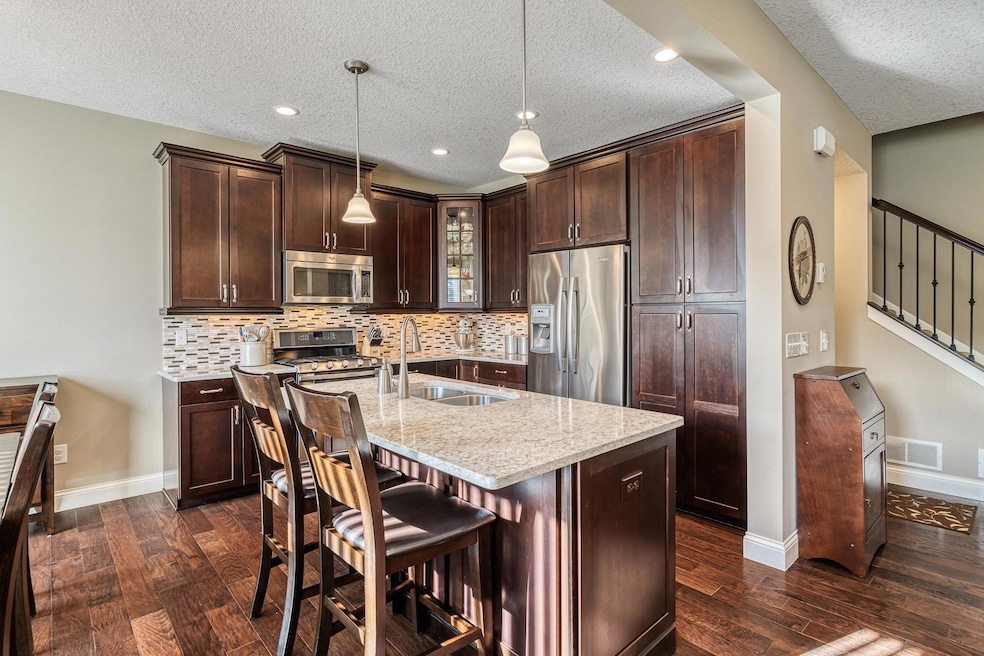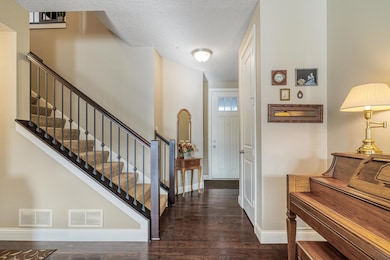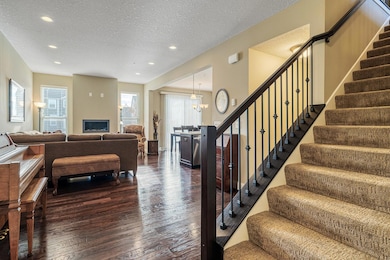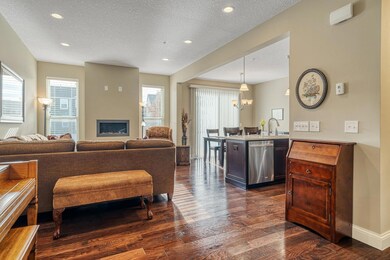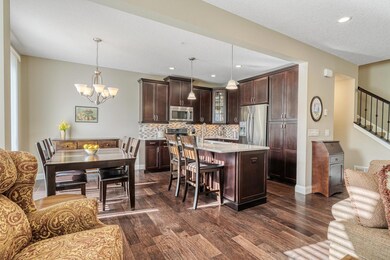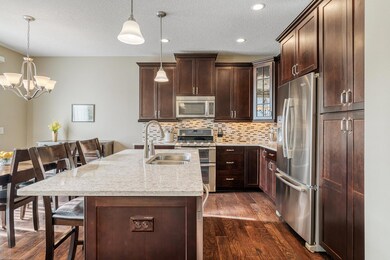
12053 84th Way N Maple Grove, MN 55369
Highlights
- Loft
- 2 Car Attached Garage
- Forced Air Heating and Cooling System
- Stainless Steel Appliances
- Patio
- Family Room
About This Home
As of April 2025Step into the enchanting world of townhouse living next to the Central Park in Maple Grove! This two-story three-bedroom gem boasts four bathrooms, ensuring luxury and convenience at every turn. Ascend the stairs to discover a versatile loft space - perfect for your wildest design dreams, a cozy reading nook, or building out a third bedroom upstairs. Outside, a charming patio beckons for summer evenings of grilling or lazy Sunday mornings with a cup of coffee. Did we mention its prime location? Nestled just a five minute walk away from the park and fifteen minutes to the Maple Grove Community Center and bustling Arbor Lakes Shopping Center, all your nature moments, community activities, retail therapy, and dining adventures await! Immerse yourself in the magic of this meticulously cared-for haven - where comfort, style, and convenience converge. Your dream Maple Grove lifestyle starts here!
Last Agent to Sell the Property
Engel & Volkers Minneapolis Downtown Listed on: 01/29/2025

Townhouse Details
Home Type
- Townhome
Est. Annual Taxes
- $4,576
Year Built
- Built in 2014
HOA Fees
- $320 Monthly HOA Fees
Parking
- 2 Car Attached Garage
- Insulated Garage
Interior Spaces
- 2-Story Property
- Family Room
- Living Room with Fireplace
- Loft
- Finished Basement
- Basement Fills Entire Space Under The House
Kitchen
- Range
- Microwave
- Dishwasher
- Stainless Steel Appliances
Bedrooms and Bathrooms
- 3 Bedrooms
Laundry
- Dryer
- Washer
Additional Features
- Patio
- Forced Air Heating and Cooling System
Community Details
- Association fees include hazard insurance, lawn care, ground maintenance, professional mgmt, trash, snow removal
- Rowcal Association, Phone Number (651) 233-1307
- Highgrove 3Rd Add Subdivision
Listing and Financial Details
- Assessor Parcel Number 2311922210064
Ownership History
Purchase Details
Home Financials for this Owner
Home Financials are based on the most recent Mortgage that was taken out on this home.Purchase Details
Purchase Details
Home Financials for this Owner
Home Financials are based on the most recent Mortgage that was taken out on this home.Similar Homes in the area
Home Values in the Area
Average Home Value in this Area
Purchase History
| Date | Type | Sale Price | Title Company |
|---|---|---|---|
| Deed | $405,000 | None Listed On Document | |
| Interfamily Deed Transfer | -- | Attorney | |
| Warranty Deed | $307,838 | Dca Title |
Mortgage History
| Date | Status | Loan Amount | Loan Type |
|---|---|---|---|
| Open | $282,000 | New Conventional | |
| Previous Owner | $200,000 | New Conventional |
Property History
| Date | Event | Price | Change | Sq Ft Price |
|---|---|---|---|---|
| 04/01/2025 04/01/25 | Sold | $405,000 | -2.4% | $195 / Sq Ft |
| 03/10/2025 03/10/25 | Pending | -- | -- | -- |
| 01/29/2025 01/29/25 | For Sale | $415,000 | +34.8% | $200 / Sq Ft |
| 08/14/2014 08/14/14 | Sold | $307,839 | +0.3% | $148 / Sq Ft |
| 06/30/2014 06/30/14 | Pending | -- | -- | -- |
| 04/22/2014 04/22/14 | For Sale | $306,914 | -- | $148 / Sq Ft |
Tax History Compared to Growth
Tax History
| Year | Tax Paid | Tax Assessment Tax Assessment Total Assessment is a certain percentage of the fair market value that is determined by local assessors to be the total taxable value of land and additions on the property. | Land | Improvement |
|---|---|---|---|---|
| 2023 | $4,576 | $391,300 | $67,000 | $324,300 |
| 2022 | $4,015 | $400,300 | $60,700 | $339,600 |
| 2021 | $4,157 | $335,900 | $49,700 | $286,200 |
| 2020 | $4,260 | $340,100 | $64,100 | $276,000 |
| 2019 | $4,261 | $333,600 | $73,000 | $260,600 |
| 2018 | $3,935 | $316,400 | $73,000 | $243,400 |
| 2017 | $4,024 | $284,400 | $85,000 | $199,400 |
| 2016 | $3,736 | $262,500 | $80,000 | $182,500 |
| 2015 | $1,958 | $147,500 | $57,000 | $90,500 |
| 2014 | -- | $8,100 | $8,100 | $0 |
Agents Affiliated with this Home
-
K
Seller's Agent in 2025
Katrina Dewit
Engel & Völkers Minneapolis
-
S
Buyer's Agent in 2025
Shilo Johnson
RE/MAX Results
-
J
Seller's Agent in 2014
Jennifer Ibrahim
Mattamy Homes
-
M
Buyer's Agent in 2014
Mark Geier
Coldwell Banker Burnet
Map
Source: NorthstarMLS
MLS Number: 6649612
APN: 23-119-22-21-0064
- 11955 84th Place N
- 8312 Jonquil Ln N
- 11712 84th Ave N Unit 309
- 12225 82nd Ave N Unit 66
- 8479 Forestview Ln N Unit 26
- 8117 Magnolia Ln N
- 8065 Kirkwood Ln N Unit 82
- 8124 Oakview Ln N Unit 47
- 8344 Cottonwood Ln N
- 8279 Norwood Ln N
- 8113 Central Park Way
- 8389 Norwood Ln N
- 8169 Central Park Way
- 8397 Norwood Ln N
- 12274 Lakeview Dr N
- 11341 81st Way N
- 12153 87th Ave N
- 8055 Arrowwood Ln N
- 8389 Oakview Ct N
- 8094 Arrowwood Ln N
