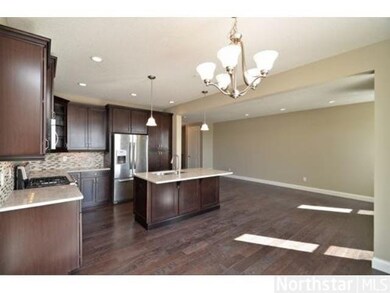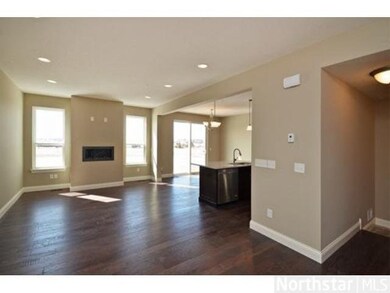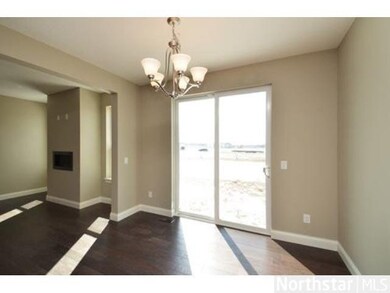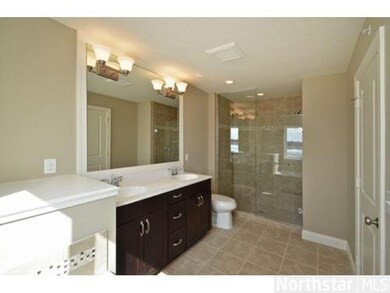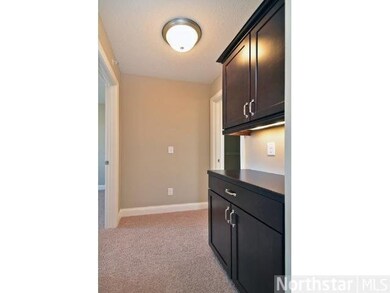
12053 84th Way N Maple Grove, MN 55369
Highlights
- Vaulted Ceiling
- Side by Side Parking
- Walk-In Closet
- Wood Flooring
- Woodwork
- Patio
About This Home
As of April 2025The low maintenance Lifestyle you crave close to transit, retail, shopping, restaurants, entertainment, parks and recreation. Architecturally designed open floor plan w/ modern posh interior finishes. Visit and fall in love! (North/South exposure)
Last Agent to Sell the Property
Jennifer Ibrahim
Mattamy Homes Listed on: 04/22/2014
Last Buyer's Agent
Mark Geier
Coldwell Banker Burnet
Property Details
Home Type
- Condominium
Est. Annual Taxes
- $4,576
Year Built
- Built in 2014 | Under Construction
HOA Fees
- $165 Monthly HOA Fees
Home Design
- Asphalt Shingled Roof
- Vinyl Siding
Interior Spaces
- Woodwork
- Vaulted Ceiling
- Ceiling Fan
- Gas Fireplace
Kitchen
- Range
- Microwave
- Dishwasher
- Disposal
Flooring
- Wood
- Tile
Bedrooms and Bathrooms
- 3 Bedrooms
- Walk-In Closet
- Primary Bathroom is a Full Bathroom
- Bathroom on Main Level
- Bathtub With Separate Shower Stall
Laundry
- Dryer
- Washer
Finished Basement
- Sump Pump
- Basement Window Egress
Home Security
Parking
- 2 Car Garage
- Side by Side Parking
- Garage Door Opener
- Driveway
Utilities
- Forced Air Heating and Cooling System
- Furnace Humidifier
Additional Features
- Patio
- Sprinkler System
Community Details
Overview
- Association fees include exterior maintenance, snow removal, trash
Security
- Fire Sprinkler System
Ownership History
Purchase Details
Home Financials for this Owner
Home Financials are based on the most recent Mortgage that was taken out on this home.Purchase Details
Purchase Details
Home Financials for this Owner
Home Financials are based on the most recent Mortgage that was taken out on this home.Similar Homes in Maple Grove, MN
Home Values in the Area
Average Home Value in this Area
Purchase History
| Date | Type | Sale Price | Title Company |
|---|---|---|---|
| Deed | $405,000 | None Listed On Document | |
| Interfamily Deed Transfer | -- | Attorney | |
| Warranty Deed | $307,838 | Dca Title |
Mortgage History
| Date | Status | Loan Amount | Loan Type |
|---|---|---|---|
| Open | $282,000 | New Conventional | |
| Previous Owner | $200,000 | New Conventional |
Property History
| Date | Event | Price | Change | Sq Ft Price |
|---|---|---|---|---|
| 04/01/2025 04/01/25 | Sold | $405,000 | -2.4% | $195 / Sq Ft |
| 03/10/2025 03/10/25 | Pending | -- | -- | -- |
| 01/29/2025 01/29/25 | For Sale | $415,000 | +34.8% | $200 / Sq Ft |
| 08/14/2014 08/14/14 | Sold | $307,839 | +0.3% | $148 / Sq Ft |
| 06/30/2014 06/30/14 | Pending | -- | -- | -- |
| 04/22/2014 04/22/14 | For Sale | $306,914 | -- | $148 / Sq Ft |
Tax History Compared to Growth
Tax History
| Year | Tax Paid | Tax Assessment Tax Assessment Total Assessment is a certain percentage of the fair market value that is determined by local assessors to be the total taxable value of land and additions on the property. | Land | Improvement |
|---|---|---|---|---|
| 2023 | $4,576 | $391,300 | $67,000 | $324,300 |
| 2022 | $4,015 | $400,300 | $60,700 | $339,600 |
| 2021 | $4,157 | $335,900 | $49,700 | $286,200 |
| 2020 | $4,260 | $340,100 | $64,100 | $276,000 |
| 2019 | $4,261 | $333,600 | $73,000 | $260,600 |
| 2018 | $3,935 | $316,400 | $73,000 | $243,400 |
| 2017 | $4,024 | $284,400 | $85,000 | $199,400 |
| 2016 | $3,736 | $262,500 | $80,000 | $182,500 |
| 2015 | $1,958 | $147,500 | $57,000 | $90,500 |
| 2014 | -- | $8,100 | $8,100 | $0 |
Agents Affiliated with this Home
-
K
Seller's Agent in 2025
Katrina Dewit
Engel & Völkers Minneapolis
-
S
Buyer's Agent in 2025
Shilo Johnson
RE/MAX Results
-
J
Seller's Agent in 2014
Jennifer Ibrahim
Mattamy Homes
-
M
Buyer's Agent in 2014
Mark Geier
Coldwell Banker Burnet
Map
Source: REALTOR® Association of Southern Minnesota
MLS Number: 4606038
APN: 23-119-22-21-0064
- 11955 84th Place N
- 8312 Jonquil Ln N
- 11712 84th Ave N Unit 309
- 12225 82nd Ave N Unit 66
- 8479 Forestview Ln N Unit 26
- 8117 Magnolia Ln N
- 8065 Kirkwood Ln N Unit 82
- 8124 Oakview Ln N Unit 47
- 8344 Cottonwood Ln N
- 8279 Norwood Ln N
- 8113 Central Park Way
- 8389 Norwood Ln N
- 8169 Central Park Way
- 8397 Norwood Ln N
- 12274 Lakeview Dr N
- 11341 81st Way N
- 12153 87th Ave N
- 8055 Arrowwood Ln N
- 8389 Oakview Ct N
- 8094 Arrowwood Ln N

