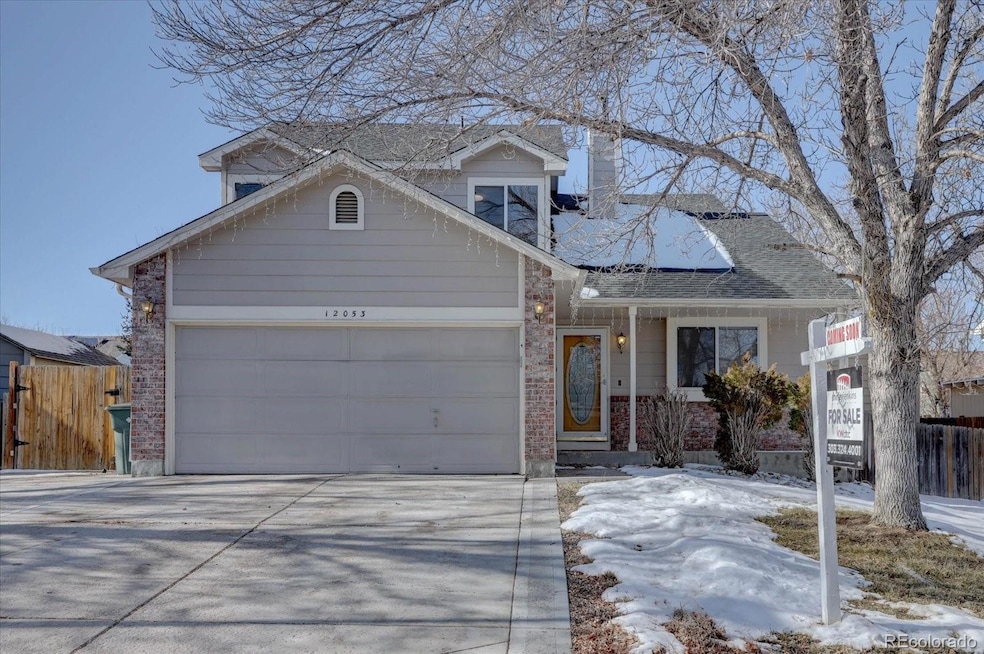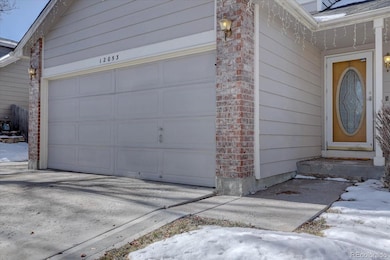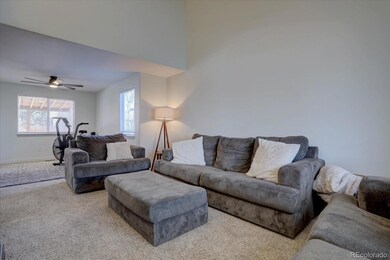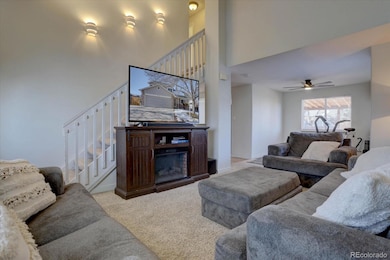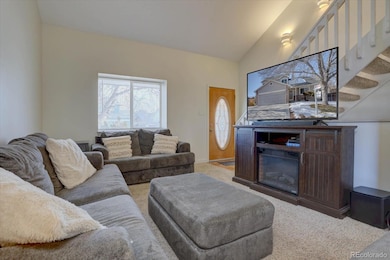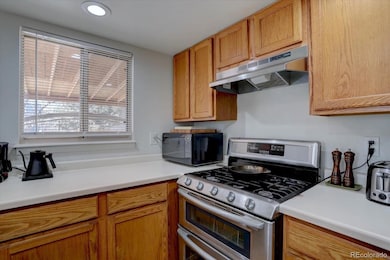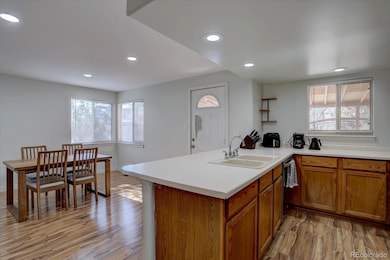
12053 Glencoe St Thornton, CO 80241
Concord NeighborhoodHighlights
- Traditional Architecture
- Private Yard
- Covered patio or porch
- Horizon High School Rated A-
- No HOA
- Breakfast Area or Nook
About This Home
As of March 2025This 4 bedroom, 3 1/2 bath 2 story home is waiting for you to call it your own. We all know that location/neighborhood is a very important first step to finding your home. You will love this neighborhood as it is near shopping, Thornton City recreation center, schools and more. As you arrive you will see there is a 2 car attached garage. Upon entering through the front door you walk into the living room with towering vaulted ceiling which is open to the dining room. There is a large area for friends and family to gather right next to the kitchen. The second floor has 3 bedrooms and 2 bathrooms. When you go down the stairs to the finished basement you will find another bedroom, bathroom, laundry and a family room. But wait until you see the backyard...perfect for our beloved Colorado outdoor living. There is a big covered patio, freestanding storage shed and a large flat yard perfect for gardening, pet area, child play structure and more. Don't miss your opportunity to own this house!
Last Agent to Sell the Property
Keller Williams DTC Brokerage Email: smjrealtor@gmail.com,303-771-7500 License #40046373 Listed on: 01/31/2025

Home Details
Home Type
- Single Family
Est. Annual Taxes
- $3,279
Year Built
- Built in 1995
Lot Details
- 6,200 Sq Ft Lot
- East Facing Home
- Property is Fully Fenced
- Landscaped
- Private Yard
Parking
- 2 Car Attached Garage
Home Design
- Traditional Architecture
- Slab Foundation
- Frame Construction
- Composition Roof
- Wood Siding
- Concrete Perimeter Foundation
Interior Spaces
- 2-Story Property
- Double Pane Windows
- Window Treatments
- Smart Doorbell
- Family Room
- Living Room
- Dining Room
- Laundry Room
Kitchen
- Breakfast Area or Nook
- Oven
- Range
- Microwave
- Dishwasher
- Laminate Countertops
- Disposal
Flooring
- Carpet
- Tile
- Vinyl
Bedrooms and Bathrooms
- 4 Bedrooms
Finished Basement
- Bedroom in Basement
- 1 Bedroom in Basement
Home Security
- Carbon Monoxide Detectors
- Fire and Smoke Detector
Schools
- Skyview Elementary School
- Shadow Ridge Middle School
- Horizon High School
Utilities
- Forced Air Heating and Cooling System
- Natural Gas Connected
Additional Features
- Smoke Free Home
- Covered patio or porch
Community Details
- No Home Owners Association
- Concord Subdivision
Listing and Financial Details
- Exclusions: Seller Personal Property
- Assessor Parcel Number R0012227
Ownership History
Purchase Details
Home Financials for this Owner
Home Financials are based on the most recent Mortgage that was taken out on this home.Purchase Details
Home Financials for this Owner
Home Financials are based on the most recent Mortgage that was taken out on this home.Purchase Details
Purchase Details
Home Financials for this Owner
Home Financials are based on the most recent Mortgage that was taken out on this home.Purchase Details
Purchase Details
Purchase Details
Home Financials for this Owner
Home Financials are based on the most recent Mortgage that was taken out on this home.Similar Homes in the area
Home Values in the Area
Average Home Value in this Area
Purchase History
| Date | Type | Sale Price | Title Company |
|---|---|---|---|
| Special Warranty Deed | $515,000 | Heritage Title | |
| Warranty Deed | $494,000 | Heritage Title | |
| Interfamily Deed Transfer | -- | None Available | |
| Special Warranty Deed | -- | Heritage Title | |
| Special Warranty Deed | -- | None Available | |
| Trustee Deed | -- | None Available | |
| Warranty Deed | $120,345 | Land Title |
Mortgage History
| Date | Status | Loan Amount | Loan Type |
|---|---|---|---|
| Open | $412,000 | New Conventional | |
| Previous Owner | $479,180 | Balloon | |
| Previous Owner | $300,000 | Stand Alone Second | |
| Previous Owner | $288,062 | Stand Alone Second | |
| Previous Owner | $245,471 | FHA | |
| Previous Owner | $245,471 | FHA | |
| Previous Owner | $199,430 | FHA | |
| Previous Owner | $204,300 | Balloon | |
| Previous Owner | $178,500 | Unknown | |
| Previous Owner | $16,600 | Credit Line Revolving | |
| Previous Owner | $114,300 | No Value Available |
Property History
| Date | Event | Price | Change | Sq Ft Price |
|---|---|---|---|---|
| 03/07/2025 03/07/25 | Sold | $515,000 | 0.0% | $271 / Sq Ft |
| 01/31/2025 01/31/25 | For Sale | $515,000 | -- | $271 / Sq Ft |
Tax History Compared to Growth
Tax History
| Year | Tax Paid | Tax Assessment Tax Assessment Total Assessment is a certain percentage of the fair market value that is determined by local assessors to be the total taxable value of land and additions on the property. | Land | Improvement |
|---|---|---|---|---|
| 2024 | $3,312 | $31,750 | $6,250 | $25,500 |
| 2023 | $3,279 | $35,720 | $6,090 | $29,630 |
| 2022 | $2,786 | $25,290 | $6,120 | $19,170 |
| 2021 | $2,878 | $25,290 | $6,120 | $19,170 |
| 2020 | $2,708 | $24,270 | $6,290 | $17,980 |
| 2019 | $2,713 | $24,270 | $6,290 | $17,980 |
| 2018 | $2,482 | $21,570 | $6,700 | $14,870 |
| 2017 | $2,257 | $21,570 | $6,700 | $14,870 |
| 2016 | $1,750 | $16,280 | $3,500 | $12,780 |
| 2015 | $1,747 | $16,280 | $3,500 | $12,780 |
| 2014 | -- | $14,680 | $2,870 | $11,810 |
Agents Affiliated with this Home
-
S
Seller's Agent in 2025
Shirley Jenkins
Keller Williams DTC
(303) 324-4001
1 in this area
31 Total Sales
-

Buyer's Agent in 2025
Katrin Magladry
Navigate Realty
(209) 390-7750
1 in this area
36 Total Sales
Map
Source: REcolorado®
MLS Number: 9992718
APN: 1571-31-4-15-013
- 12099 Forest St
- 5160 E 120th Place
- 5020 E 120th Place
- 12187 Fairfax St
- 12201 N Holly Way
- 12143 Dahlia Dr
- 5741 E 120th Place
- 4860 E 120th Place
- 12261 N Holly Way
- 5507 E 118th Place
- 12375 Ivy Place
- 5090 E 125th Ave
- 5805 E 124th Way
- 5491 E 117th Ave
- 4875 E 117th Dr
- 12388 Jasmine St
- 4925 E 117th Dr
- 12244 Clermont Ct
- 6245 E 121st Dr
- 12556 Elm St
