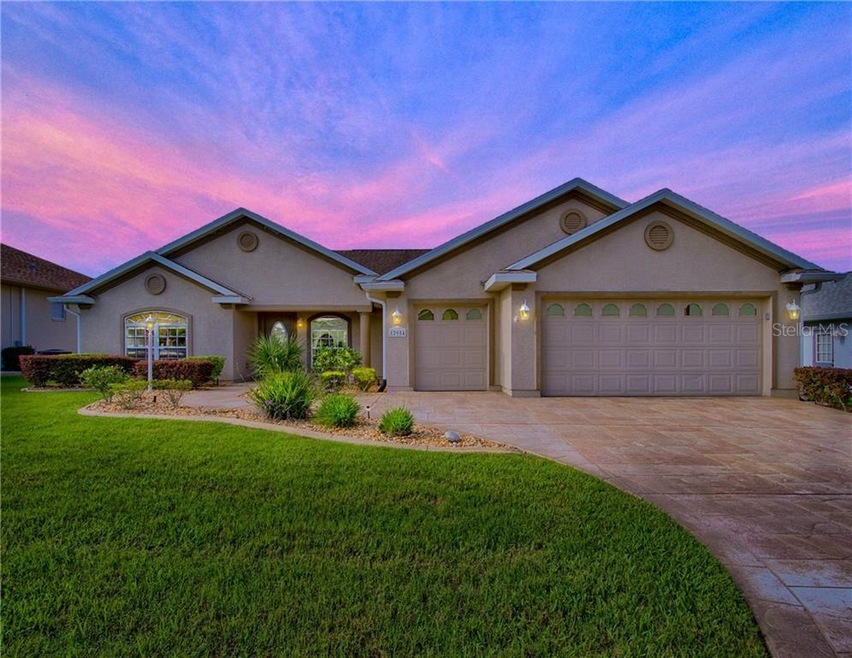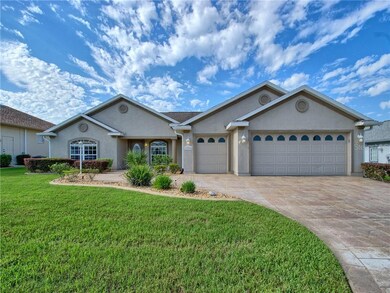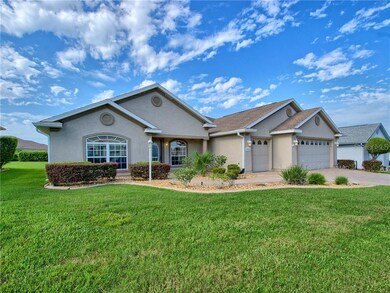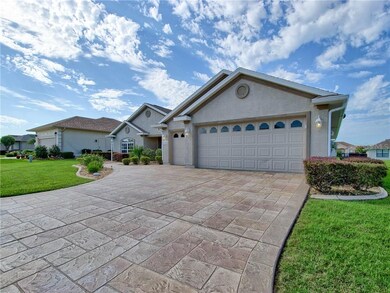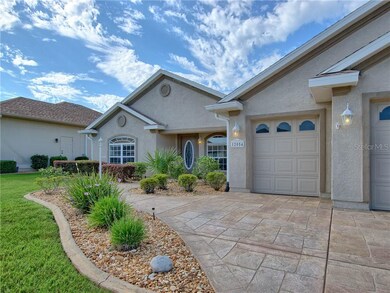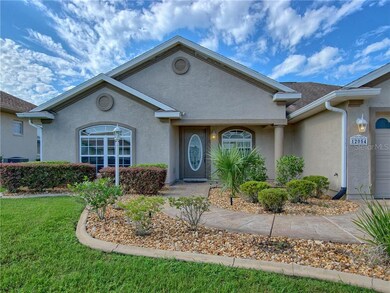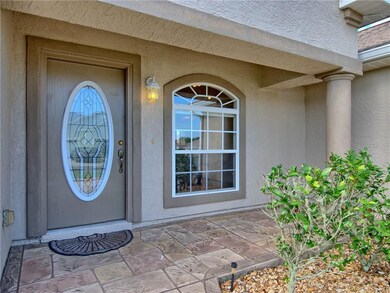
12054 SE 175th Loop Summerfield, FL 34491
Highlights
- Golf Course Community
- Senior Community
- Open Floorplan
- Fitness Center
- Gated Community
- Fireplace in Primary Bedroom
About This Home
As of August 2020STONECREST 55+ PRIVATE GATED GOLF COURSE COMMUNITY WITH 4 POOLS AND ALL THE AMENITIES. LOCATED 2 MILES FROM THE VILLAGES BY GOLF CART, AS THIS IS A GOLF CART COMMUNITY. THE DESIRABLE CEDAR MODEL WITH 3 BEDROOMS AND 3 BATHROOMS, 2 CAR GARAGE AND GOLF CART GARAGE. LOVELY STAMPED CONCRETE DRIVEWAY, WALK WAY AND THE LARGE SCREENED BIRD GAGE LANAI.
ENTER INTO AN OPEN CONCEPT FLOOR PLAN. KITCHEN BOASTS PLENTY OF STORAGE, BUILT IN PANTRY AND POT FILLER! PULL OUTS IN THE LOWER CABINETS. UPPER CABINETS ARE 42" IN HEIGHT. FLOORING THROUGH OUT THE HOME (EXCEPT FOR BATHROOMS THAT ARE TILE) IS WOOD LAMINATE. FRENCH DOORS TO DEN/OFFICE/FAMILY ROOM. MASTER BEDROOM SUITE HAS A FIRE PLACE BUILT IN WITH ROOM FOR BOOKS AND COLLECTIBLES. MASTER BATHROOM HAS WALK IN SHOWER AND GARDEN TUB. MASTER WALK IN CLOSET HAS BUILT INS. THE SECOND BEDROOM HAS A MURPHY STYLE DESK, SO WHEN COMPANY ARRIVE IT FOLDS INTO THE WALL. 3RD BATHROOM IS OFF THE LANAI WHICH IS PERFECT FOR THE HOT TUB THAT STAYS WITH THIS HOME! LOVELY SOUTHERN EXPOSURE FOR THE BACKYARD THAT GIVES DELIGHTFUL BREEZE WHILE ENTERTAINING. THIS HOME IS A MUST SEE AND CLEAN AS A WHISTLE!
Last Agent to Sell the Property
RE/MAX PREMIER REALTY LADY LK License #674007 Listed on: 06/11/2020

Home Details
Home Type
- Single Family
Est. Annual Taxes
- $3,028
Year Built
- Built in 2006
Lot Details
- 8,276 Sq Ft Lot
- Lot Dimensions are 71x117
- Property fronts a private road
- Northwest Facing Home
- Irrigation
- Landscaped with Trees
- Property is zoned PUD
HOA Fees
- $112 Monthly HOA Fees
Parking
- 2 Car Attached Garage
- Driveway
Home Design
- Traditional Architecture
- Slab Foundation
- Wood Frame Construction
- Shingle Roof
- Stucco
Interior Spaces
- 2,087 Sq Ft Home
- 1-Story Property
- Open Floorplan
- Cathedral Ceiling
- Ceiling Fan
- Non-Wood Burning Fireplace
- Electric Fireplace
- Fire and Smoke Detector
Kitchen
- Eat-In Kitchen
- Range
- Microwave
- Dishwasher
- Disposal
Flooring
- Laminate
- Ceramic Tile
Bedrooms and Bathrooms
- 3 Bedrooms
- Fireplace in Primary Bedroom
- Split Bedroom Floorplan
- Walk-In Closet
- 3 Full Bathrooms
Laundry
- Laundry Room
- Dryer
- Washer
Outdoor Features
- Rain Gutters
Utilities
- Central Heating and Cooling System
- Heat Pump System
- Underground Utilities
- Electric Water Heater
- Cable TV Available
Listing and Financial Details
- Down Payment Assistance Available
- Homestead Exemption
- Visit Down Payment Resource Website
- Legal Lot and Block 6 / D
- Assessor Parcel Number 6275-204-006
Community Details
Overview
- Senior Community
- Association fees include 24-hour guard, community pool, manager, pool maintenance, recreational facilities
- Leland Management/Jose Poton Association, Phone Number (240) 556-4433
- Stonecrest Subdivision, Cedar Floorplan
- The community has rules related to building or community restrictions, deed restrictions, allowable golf cart usage in the community
- Rental Restrictions
Recreation
- Golf Course Community
- Tennis Courts
- Recreation Facilities
- Shuffleboard Court
- Fitness Center
- Community Pool
Security
- Gated Community
Ownership History
Purchase Details
Purchase Details
Home Financials for this Owner
Home Financials are based on the most recent Mortgage that was taken out on this home.Purchase Details
Purchase Details
Purchase Details
Purchase Details
Home Financials for this Owner
Home Financials are based on the most recent Mortgage that was taken out on this home.Purchase Details
Purchase Details
Similar Homes in the area
Home Values in the Area
Average Home Value in this Area
Purchase History
| Date | Type | Sale Price | Title Company |
|---|---|---|---|
| Warranty Deed | $100 | None Listed On Document | |
| Warranty Deed | $255,000 | Affiliated Ttl Of Ctrl Fl Lt | |
| Interfamily Deed Transfer | -- | Attorney | |
| Interfamily Deed Transfer | -- | Attorney | |
| Deed | $100 | -- | |
| Warranty Deed | $220,000 | Freedom Title & Escrow Compa | |
| Corporate Deed | $306,700 | Superior Title Insurance Age | |
| Corporate Deed | $62,300 | Superior Title Insurance Age |
Property History
| Date | Event | Price | Change | Sq Ft Price |
|---|---|---|---|---|
| 03/07/2022 03/07/22 | Off Market | $220,000 | -- | -- |
| 08/28/2020 08/28/20 | Sold | $255,000 | -5.5% | $122 / Sq Ft |
| 07/08/2020 07/08/20 | Pending | -- | -- | -- |
| 06/28/2020 06/28/20 | Price Changed | $269,900 | -3.6% | $129 / Sq Ft |
| 06/11/2020 06/11/20 | For Sale | $279,900 | +27.2% | $134 / Sq Ft |
| 12/28/2012 12/28/12 | Sold | $220,000 | 0.0% | $105 / Sq Ft |
| 12/28/2012 12/28/12 | Sold | $220,000 | -4.3% | $105 / Sq Ft |
| 11/12/2012 11/12/12 | Pending | -- | -- | -- |
| 11/12/2012 11/12/12 | Pending | -- | -- | -- |
| 08/17/2012 08/17/12 | For Sale | $229,800 | 0.0% | $110 / Sq Ft |
| 08/17/2012 08/17/12 | For Sale | $229,800 | -- | $110 / Sq Ft |
Tax History Compared to Growth
Tax History
| Year | Tax Paid | Tax Assessment Tax Assessment Total Assessment is a certain percentage of the fair market value that is determined by local assessors to be the total taxable value of land and additions on the property. | Land | Improvement |
|---|---|---|---|---|
| 2023 | $3,796 | $261,757 | $0 | $0 |
| 2022 | $3,690 | $254,133 | $0 | $0 |
| 2021 | $3,691 | $246,731 | $31,900 | $214,831 |
| 2020 | $3,074 | $207,653 | $0 | $0 |
| 2019 | $3,028 | $202,984 | $0 | $0 |
| 2018 | $2,869 | $199,199 | $0 | $0 |
| 2017 | $2,816 | $195,102 | $0 | $0 |
| 2016 | $2,771 | $191,089 | $0 | $0 |
| 2015 | $2,790 | $189,761 | $0 | $0 |
| 2014 | $2,624 | $188,255 | $0 | $0 |
Agents Affiliated with this Home
-

Seller's Agent in 2020
Cynthia Steinemann
RE/MAX
(352) 266-5836
221 in this area
272 Total Sales
-

Buyer's Agent in 2020
Toni Chapman
ERA GRIZZARD REAL ESTATE
(352) 409-0082
22 in this area
101 Total Sales
-
D
Seller's Agent in 2012
Dennis Doman
Map
Source: Stellar MLS
MLS Number: G5030146
APN: 6275-204-006
- 12147 SE 173rd Place
- 12205 SE 173rd Place
- 12225 SE 173rd Place
- 12169 SE 172nd Ln
- 12157 SE 175th Loop
- 12200 SE 175th Loop
- 17563 SE 122nd Terrace
- 17652 SE 120th Terrace
- 11839 SE 173rd Lane Rd
- 17680 SE 121st Ct
- 17525 SE 121st Cir
- 11799 SE 173rd Lane Rd
- 17755 SE 117th Cir
- 17645 SE 117th Cir
- 11743 SE 174th Loop
- 12255 SE 177th Loop
- 11945 SE 171st Loop
- 17599 SE 121st Cir
- 11702 SE 173rd Lane Rd
- 17051 SE 115th Terrace Rd
