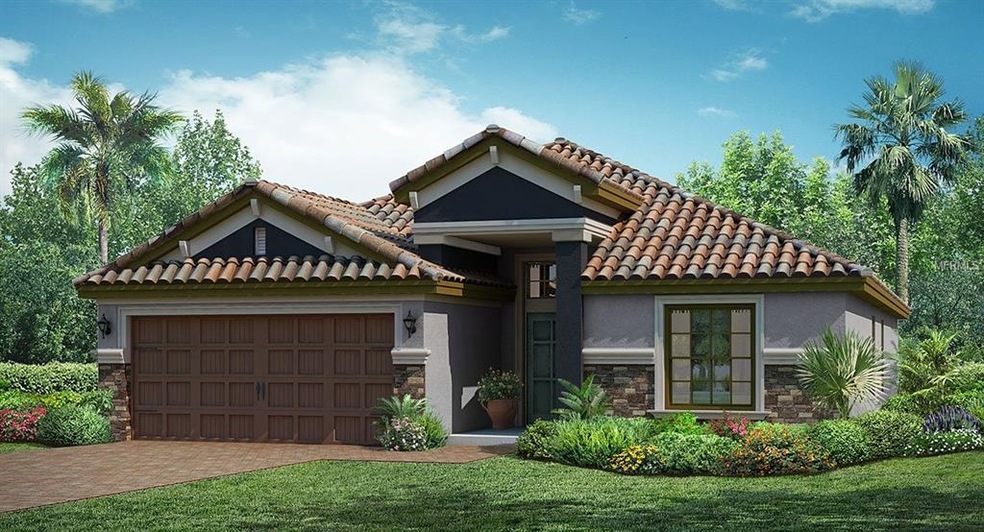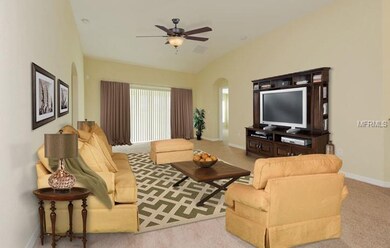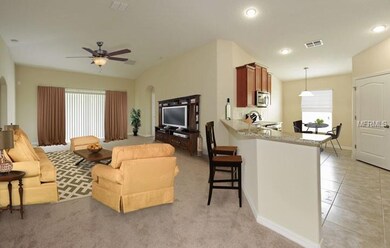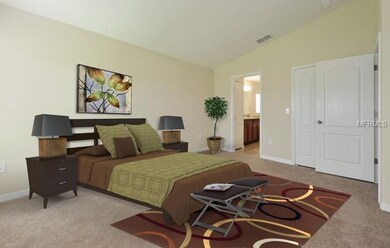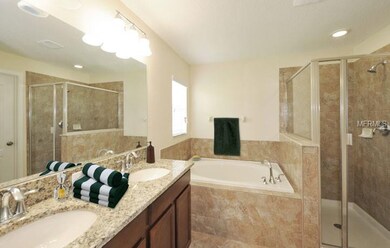
12055 Cardinal Flower Dr Riverview, FL 33579
Highlights
- Under Construction
- Contemporary Architecture
- Community Pool
- Open Floorplan
- Great Room
- 2 Car Attached Garage
About This Home
As of February 2019UNDER CONSTRUCTION!! The Normandy offers a beautiful open floor plan, perfect for families. The kitchen features a breakfast nook for your morning latte, and there is a separate dining room for larger dinners and entertaining. The large master suite is separated from the other bedrooms by the huge family room for privacy. The other three bedrooms are located on the other side of the home, as well as two additional bathrooms. This premier community has many high end amenities families will love. Stay active at the fitness stations, half basketball court or playground. There is also a resort-style swimming pool, an open-air clubhouse. Having a fire pit, trail, and picnic shelter makes outdoor activities easy and fun. Waterleaf Estates is positioned within the vibrant community of Riverview. Residents who enjoy the outdoors can take advantage of the surrounding area and explore the Gulf Coast beaches including Apollo Beach and Pelican Cove. Little Manatee River State Park and Cockroach Bay State Park are also great for outdoor adventures. Interior photos disclosed are different from the actual model being built
Home Details
Home Type
- Single Family
Est. Annual Taxes
- $8,685
Year Built
- Built in 2018 | Under Construction
Lot Details
- 0.25 Acre Lot
- Landscaped with Trees
- Property is zoned PD
HOA Fees
- $50 Monthly HOA Fees
Parking
- 2 Car Attached Garage
Home Design
- Contemporary Architecture
- Slab Foundation
- Tile Roof
- Block Exterior
- Stucco
Interior Spaces
- 1,909 Sq Ft Home
- Open Floorplan
- Blinds
- Great Room
- Inside Utility
Kitchen
- Eat-In Kitchen
- Range
- Microwave
- Dishwasher
- Disposal
Flooring
- Carpet
- Ceramic Tile
Bedrooms and Bathrooms
- 4 Bedrooms
- 3 Full Bathrooms
Laundry
- Laundry in Garage
- Dryer
- Washer
Schools
- Summerfield Elementary School
- Eisenhower Middle School
- East Bay High School
Utilities
- Central Heating and Cooling System
- Cable TV Available
Listing and Financial Details
- Down Payment Assistance Available
- Visit Down Payment Resource Website
- Legal Lot and Block 1702 / 00/00
- Assessor Parcel Number U-10-31-20-B07-000017-00002.0
- $2,094 per year additional tax assessments
Community Details
Overview
- Association fees include community pool, recreational facilities
- Built by Lennar
- Waterleaf Subdivision, Normandy Floorplan
- The community has rules related to deed restrictions
Recreation
- Community Pool
Ownership History
Purchase Details
Purchase Details
Purchase Details
Home Financials for this Owner
Home Financials are based on the most recent Mortgage that was taken out on this home.Similar Homes in Riverview, FL
Home Values in the Area
Average Home Value in this Area
Purchase History
| Date | Type | Sale Price | Title Company |
|---|---|---|---|
| Certificate Of Transfer | $17,872 | -- | |
| Quit Claim Deed | -- | -- | |
| Warranty Deed | $251,500 | Calatlantic Title |
Mortgage History
| Date | Status | Loan Amount | Loan Type |
|---|---|---|---|
| Previous Owner | $201,192 | New Conventional |
Property History
| Date | Event | Price | Change | Sq Ft Price |
|---|---|---|---|---|
| 07/22/2025 07/22/25 | Pending | -- | -- | -- |
| 07/01/2025 07/01/25 | For Sale | $395,000 | +57.1% | $207 / Sq Ft |
| 02/14/2019 02/14/19 | Sold | $251,490 | 0.0% | $132 / Sq Ft |
| 10/24/2018 10/24/18 | Pending | -- | -- | -- |
| 10/18/2018 10/18/18 | For Sale | $251,490 | 0.0% | $132 / Sq Ft |
| 08/11/2018 08/11/18 | Pending | -- | -- | -- |
| 08/06/2018 08/06/18 | For Sale | $251,490 | -- | $132 / Sq Ft |
Tax History Compared to Growth
Tax History
| Year | Tax Paid | Tax Assessment Tax Assessment Total Assessment is a certain percentage of the fair market value that is determined by local assessors to be the total taxable value of land and additions on the property. | Land | Improvement |
|---|---|---|---|---|
| 2024 | $8,685 | $341,846 | $116,495 | $225,351 |
| 2023 | $8,195 | $328,075 | $101,933 | $226,142 |
| 2022 | $7,785 | $311,515 | $94,652 | $216,863 |
| 2021 | $7,097 | $235,683 | $72,810 | $162,873 |
| 2020 | $6,940 | $227,560 | $67,348 | $160,212 |
| 2019 | $3,900 | $74,832 | $74,832 | $0 |
| 2018 | $2,776 | $16,685 | $0 | $0 |
Agents Affiliated with this Home
-
D
Seller's Agent in 2025
Dominika Torgerson
RE/MAX
(954) 937-9366
1 Total Sale
-

Seller's Agent in 2019
Ben Goldstein
LENNAR REALTY
(844) 277-5790
656 in this area
10,956 Total Sales
Map
Source: Stellar MLS
MLS Number: T3123250
APN: U-10-31-20-B07-000017-00002.0
- 11926 Cinnamon Fern Dr
- 13172 Green Violet Dr
- 12004 Cinnamon Fern Dr
- 11965 Cinnamon Fern Dr
- 11936 Sand Myrtle Rd
- 12004 Big Bend Rd
- 13113 Green Violet Dr
- 13174 Royal Pines Ave
- 11928 Frost Aster Dr
- 11623 Tetrafin Dr
- 11625 Tetrafin Dr
- 12009 Glenshire Dr
- 13194 Royal Pines Ave
- 13188 Royal Pines Ave
- 11909 Climbing Fern Ave
- 12803 Balm Riverview Rd
- 11892 Frost Aster Dr
- 11904 Greenchop Place
- 13334 Palmera Vista Dr
- 13111 Bahia Grass Ln
