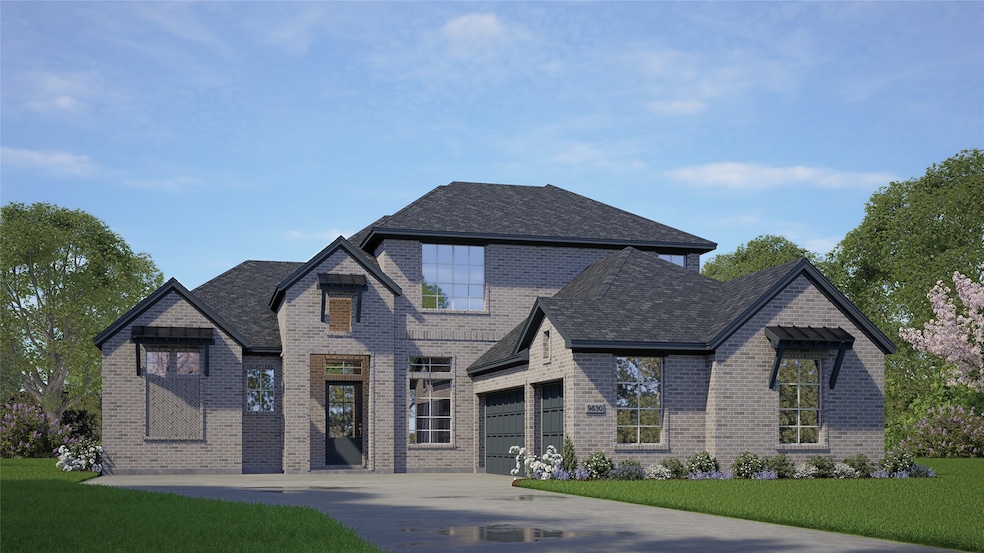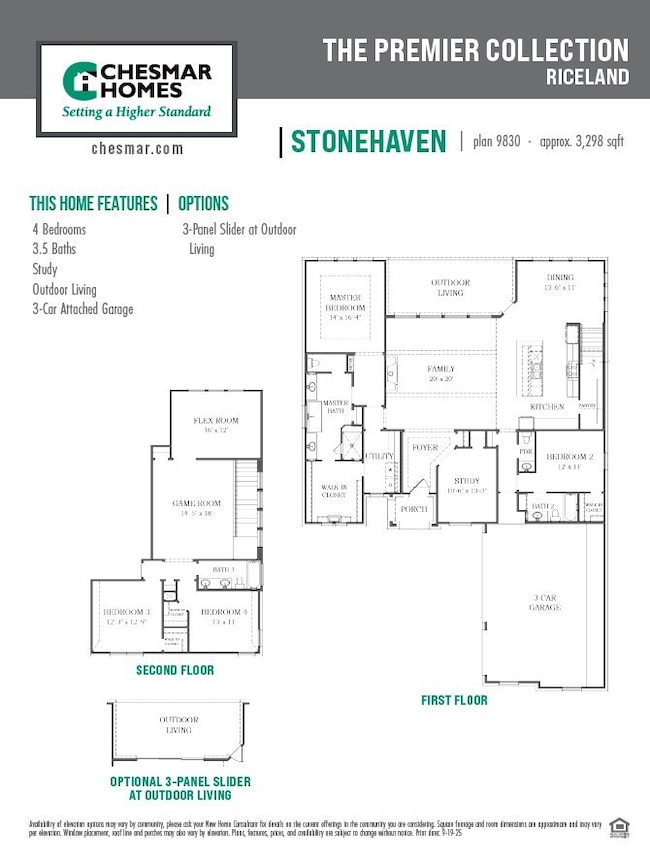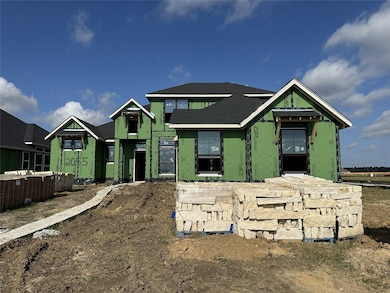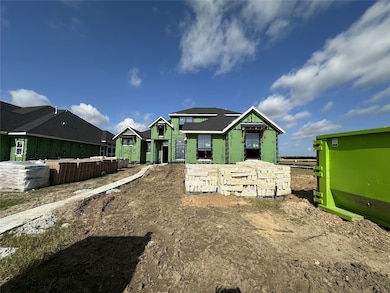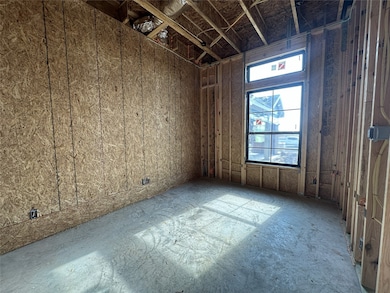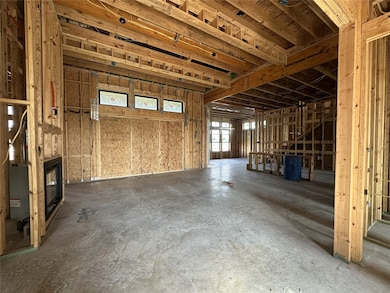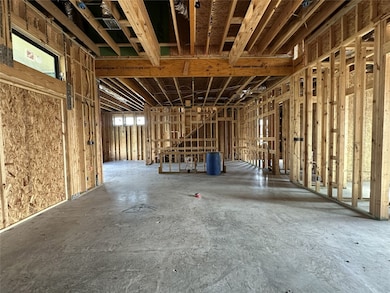NEW CONSTRUCTION
$8K PRICE DROP
12055 E Lake Dr Mont Belvieu, TX 77523
Estimated payment $4,714/month
4
Beds
3.5
Baths
3,298
Sq Ft
$223
Price per Sq Ft
Highlights
- Under Construction
- Lake View
- Home Energy Rating Service (HERS) Rated Property
- Barbers Hill El South Rated A
- ENERGY STAR Certified Homes
- Traditional Architecture
About This Home
This property is UNDER CONSTRUCTION. Introducing the Stonehaven plan 9830 (3298sqft) featuing 4 bedrooms, 3.5 baths, study, and a flex space. Open concept design with spacious family room, gourmet kitchen, and downstairs primary suite with walk in closet. Upstairs inclides secondar bedrooms and game/flex area. Enjoy the covered patio with sliding doors. Includes a 3-car garage with options for fireplace and utility cabinets.
Home Details
Home Type
- Single Family
Year Built
- Built in 2025 | Under Construction
Lot Details
- 0.26 Acre Lot
- East Facing Home
- Corner Lot
- Sprinkler System
- Private Yard
HOA Fees
- $100 Monthly HOA Fees
Parking
- 2 Car Attached Garage
Home Design
- Traditional Architecture
- Brick Exterior Construction
- Slab Foundation
- Composition Roof
- Cement Siding
Interior Spaces
- 3,298 Sq Ft Home
- 2-Story Property
- Ceiling Fan
- 1 Fireplace
- Window Treatments
- Family Room Off Kitchen
- Dining Room
- Home Office
- Utility Room
- Washer and Electric Dryer Hookup
- Lake Views
Kitchen
- Gas Oven
- Gas Range
- Microwave
- Dishwasher
- Kitchen Island
- Granite Countertops
- Disposal
Flooring
- Carpet
- Tile
Bedrooms and Bathrooms
- 4 Bedrooms
- Double Vanity
- Bathtub with Shower
Home Security
- Prewired Security
- Fire and Smoke Detector
Eco-Friendly Details
- Home Energy Rating Service (HERS) Rated Property
- ENERGY STAR Qualified Appliances
- ENERGY STAR Certified Homes
- Energy-Efficient Thermostat
- Ventilation
Outdoor Features
- Rear Porch
Schools
- Barbers Hill North Elementary School
- Barbers Hill North Middle School
- Barbers Hill High School
Utilities
- Forced Air Zoned Heating and Cooling System
- Heating System Uses Gas
- Programmable Thermostat
Community Details
- Ccmc Association, Phone Number (866) 244-2262
- Built by Chesmar Homes
- Riceland Subdivision
Map
Create a Home Valuation Report for This Property
The Home Valuation Report is an in-depth analysis detailing your home's value as well as a comparison with similar homes in the area
Home Values in the Area
Average Home Value in this Area
Property History
| Date | Event | Price | List to Sale | Price per Sq Ft |
|---|---|---|---|---|
| 11/06/2025 11/06/25 | For Sale | $742,465 | -- | $225 / Sq Ft |
Source: Houston Association of REALTORS®
Source: Houston Association of REALTORS®
MLS Number: 70577447
Nearby Homes
- 12051 E Lake Dr
- 12039 E Lake Dr
- 12043 E Lake Dr
- 15315 Lake Front Dr
- 15318 Spring Lake Ave
- 102 Lost Lake Dr
- 15207 Lakewood Ave
- 15214 Lake Front Dr
- 14923 Old Irish Farm Rd
- 0 Lost Lake Dr
- 205 Don q Ln
- 15311 Icet Creek Ave
- 15314 Icet Creek Ave
- 507 Oaks Grande Rd
- 7207 Hillside Ave
- 7111 Hillside Ave
- 401 Lazy River Ln
- 253 Ford Ln
- Lauren 50' Lot Plan at Blue Heron
- Summerton 50' Lot Plan at Blue Heron
- 15207 Lakewood Ave
- 14907 Lake Shore Ave
- 7406 Keechi Place
- 171 Horn Ct
- 15314 Harlin
- 231 San Jacinto Dr
- 14515 Rain Tree Dr
- 14431 Sweet Water Dr
- 14506 Rain Tree Dr
- 14154 Little River Dr
- 5002 Blackberry Ln
- 8406 Longshore Slope Rd
- 4810 Pecan Ln
- 3525 Bridgette Ln
- 5819 Littoral Rd
- 6110 Coral CV Rd
- 5906 Sapphire Lagoon Rd
- 3449 Bridgette Ln
- 8415 Dusty Ridge Rd
- 10855 Eagle Dr
