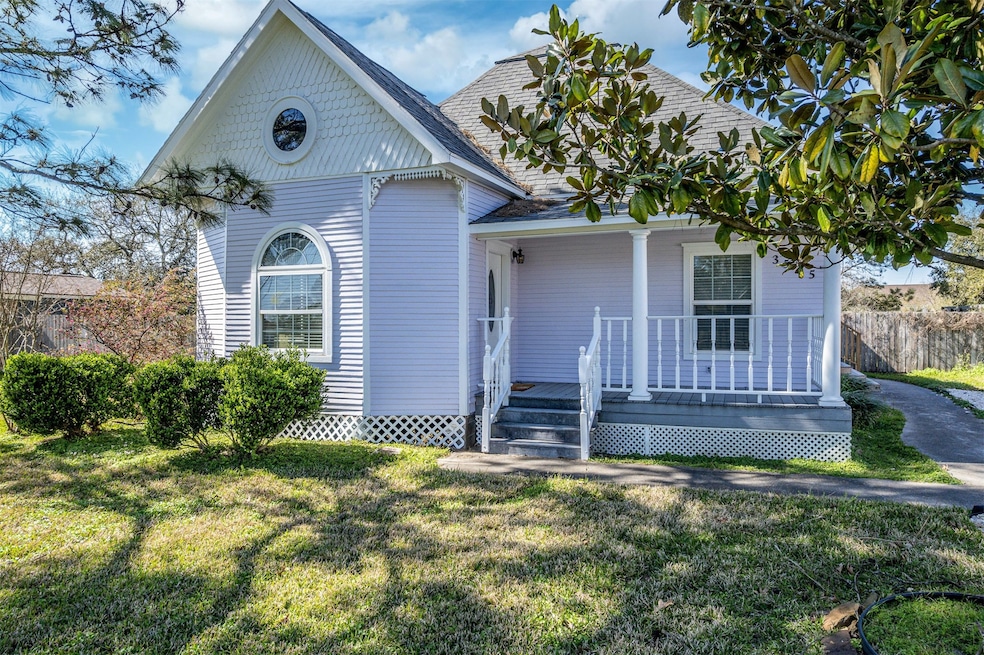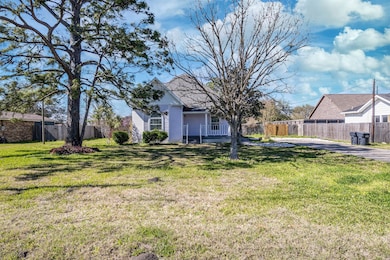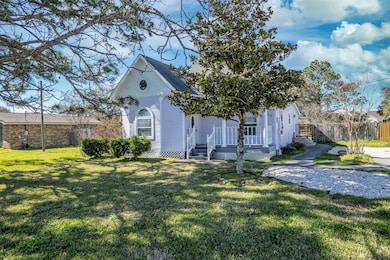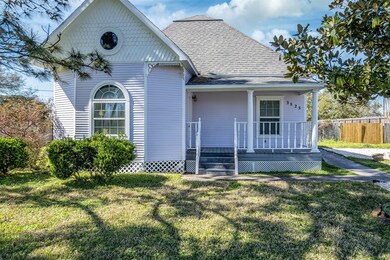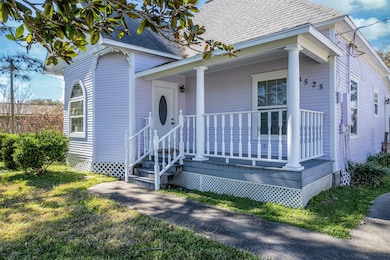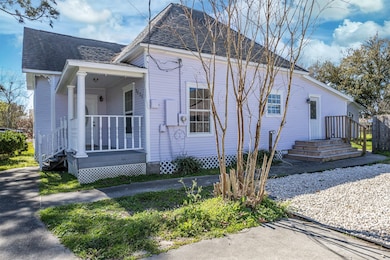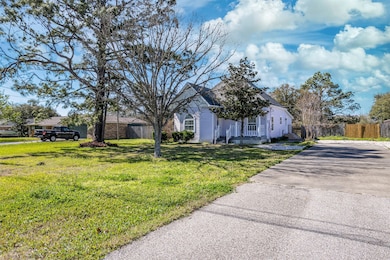3525 Bridgette Ln Baytown, TX 77523
Highlights
- 0.46 Acre Lot
- Maid or Guest Quarters
- Breakfast Area or Nook
- Barbers Hill El South Rated A
- Victorian Architecture
- Bathtub with Shower
About This Home
This home includes a 3/2 single family residence, A brand-new 240 Sqft studio in the backyard, complete with a full bathroom and kitchen, a guest house that could serve as two apartments with their own meter, and a utility shed. Discover the charm and convenience of this enchanting Victorian-style home in the BHISD North area. This inviting property features 3 bedrooms, 2 bathrooms, and an open kitchen with plenty of cabinet space and a cozy breakfast nook. The primary suite stands out with a modern walk-in shower and two spacious closets. Recently updated, this home also includes a refrigerator for added convenience. Outside, enjoy a serene backyard retreat shaded by mature trees!
Requirements:
600 credit score minimum
Monthly income 3X rent
Past 2 years- year end paystubs(last paystub for 2023 and 2024) if multiple jobs please send over all last paystubs from previous employment for past 2 years along with 2023 and 2024 w2s
Pass background/criminal check
Listing Agent
Jane Byrd Properties International LLC License #0789646 Listed on: 11/07/2025

Home Details
Home Type
- Single Family
Est. Annual Taxes
- $4,865
Year Built
- Built in 1911
Lot Details
- 0.46 Acre Lot
- Back Yard Fenced
Home Design
- Victorian Architecture
Interior Spaces
- 1,282 Sq Ft Home
- 1-Story Property
- Ceiling Fan
- Living Room
- Combination Kitchen and Dining Room
- Utility Room
- Washer and Gas Dryer Hookup
- Laminate Flooring
- Fire and Smoke Detector
Kitchen
- Breakfast Area or Nook
- Electric Range
- Microwave
- Dishwasher
Bedrooms and Bathrooms
- 3 Bedrooms
- Maid or Guest Quarters
- 2 Full Bathrooms
- Single Vanity
- Bathtub with Shower
Eco-Friendly Details
- Energy-Efficient Thermostat
Schools
- Barbers Hill North Elementary School
- Barbers Hill North Middle School
- Barbers Hill High School
Utilities
- Central Heating and Cooling System
- Heating System Uses Gas
- Programmable Thermostat
Listing and Financial Details
- Property Available on 11/6/25
- Long Term Lease
Community Details
Overview
- Front Yard Maintenance
- Pancho Sub Subdivision
Pet Policy
- Call for details about the types of pets allowed
- Pet Deposit Required
Map
Source: Houston Association of REALTORS®
MLS Number: 73123415
APN: 00013-10800-00300-100001
- 3449 Bridgette Ln
- 10011 Fan Palm Dr
- 4002 Broadmoor Dr
- 4103 Broadmoor Dr
- 9618 Crestwood Dr
- 9719 Wincrest Dr
- 9603 Indian Trail
- 3203 Jeanette Cir
- 11806 Copane Dr
- 11806 Salty Bend Dr
- 11838 Copane Dr
- 11810 Salty Bend Dr
- 11814 Salty Bend Dr
- 11812 Benes Dr
- 11816 Benes Dr
- 14038 Belmont Cir
- 11827 Benes Dr
- 11823 Benes Dr
- 11910 Salty Bend Dr
- 11914 Salty Bend Dr
- 3449 Bridgette Ln
- 10855 Eagle Dr
- 10929 Eagle Dr
- 12820 Langston Blvd
- 12519 Quartz Ln
- 8439 Moonlight Bay Cir
- 14907 Lake Shore Ave
- 8602 Briar Oaks Ln
- 7406 Keechi Place
- 4822 Emerald Bay Cir
- 15207 Lakewood Ave
- 12114 Champions Forest Dr
- 8415 Dusty Ridge Rd
- 231 San Jacinto Dr
- 8406 Longshore Slope Rd
- 5906 Sapphire Lagoon Rd
- 14431 Sweet Water Dr
- 7711 Fm 3180 Rd
- 5551 Rainbow Rd
- 12511 Cherry Point Dr
