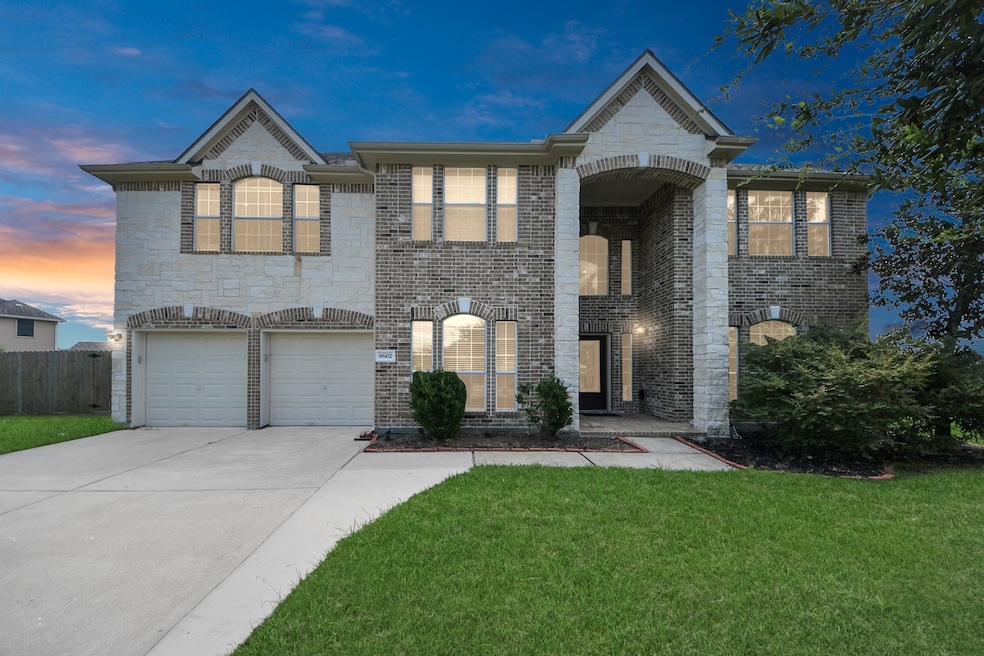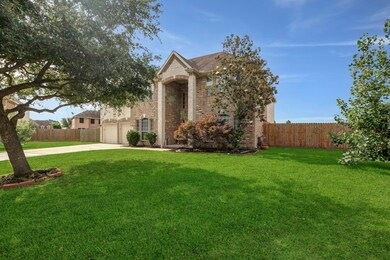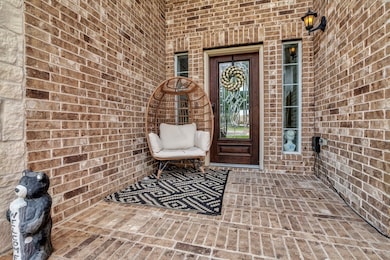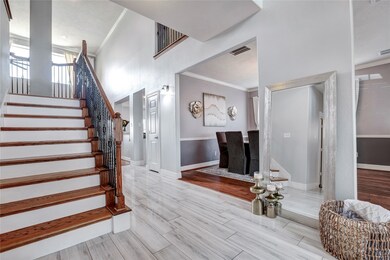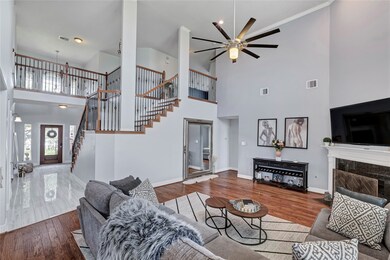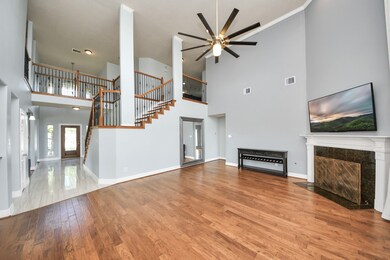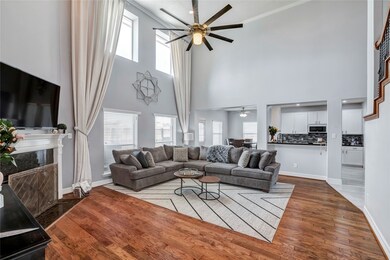8602 Briar Oaks Ln Baytown, TX 77523
Highlights
- Media Room
- Vaulted Ceiling
- Hydromassage or Jetted Bathtub
- Barbers Hill El South Rated A
- Traditional Architecture
- Granite Countertops
About This Home
This beautiful home sits on an oversized lot, offering ample space for outdoor activities. Its brick exterior and mature landscaping provide inviting curb appeal. Upon entering, the vaulted ceilings and spacious layout create a bright and airy atmosphere. Beautiful flooring and abundant light throughout the home add a touch of elegance and warmth. The kitchen boasts modern appliances and generous counter space, with an adjacent dining area and attached seating area perfect for entertaining. Upstairs you'll discover a theater room/gaming space. The primary bedroom is a comfortable retreat. The fenced backyard and covered patio offer privacy with a well-maintained lawn. Upgrades include new roof 6/25, water heater and upstairs a/c 2024, fresh interior paint, new carpet and an epoxy-coated garage floor. Located in Barbers Hill ISD, low taxes, and close to IH-10. Schedule your showing today!
Open House Schedule
-
Saturday, November 15, 202512:00 to 2:00 pm11/15/2025 12:00:00 PM +00:0011/15/2025 2:00:00 PM +00:00Add to Calendar
Home Details
Home Type
- Single Family
Est. Annual Taxes
- $7,414
Year Built
- Built in 2009
Lot Details
- 0.3 Acre Lot
- Cul-De-Sac
Parking
- 2 Car Attached Garage
Home Design
- Traditional Architecture
Interior Spaces
- 4,071 Sq Ft Home
- 2-Story Property
- Vaulted Ceiling
- Ceiling Fan
- Wood Burning Fireplace
- Gas Fireplace
- Window Treatments
- Formal Entry
- Family Room Off Kitchen
- Living Room
- Dining Room
- Open Floorplan
- Media Room
- Home Office
- Game Room
- Utility Room
- Washer and Gas Dryer Hookup
- Fire and Smoke Detector
Kitchen
- Breakfast Bar
- Walk-In Pantry
- Gas Oven
- Gas Cooktop
- Microwave
- Dishwasher
- Granite Countertops
- Disposal
Bedrooms and Bathrooms
- 4 Bedrooms
- En-Suite Primary Bedroom
- Double Vanity
- Single Vanity
- Hydromassage or Jetted Bathtub
- Bathtub with Shower
- Separate Shower
Eco-Friendly Details
- ENERGY STAR Qualified Appliances
- Energy-Efficient HVAC
- Energy-Efficient Thermostat
- Ventilation
Schools
- Barbers Hill South Elementary School
- Barbers Hill South Middle School
- Barbers Hill High School
Utilities
- Central Heating and Cooling System
- Programmable Thermostat
- Cable TV Available
Listing and Financial Details
- Property Available on 11/7/25
- 12 Month Lease Term
Community Details
Overview
- Cotton Creek HOA
- Cove At Cotton Creek Estates Subdivision
Pet Policy
- Pets Allowed
- Pet Deposit Required
Map
Source: Houston Association of REALTORS®
MLS Number: 77647332
APN: 22526-00321-01000-000700
- 5131 Creekside Ave
- 5122 Creekside Ave
- 8402 Piping Rock St
- 13903 Red River Dr
- 00 Fm 3180
- 8419 Hannah Rd
- 8427 Tranquil Bay Ct
- 8431 Tranquil Bay Ct
- 8407 Tranquil Bay Ct
- 4743 Bay Vista Dr
- 8418 Bay Oaks Dr
- 8426 Bay Oaks Dr
- 8414 Bay Oaks Dr
- 8438 Bay Oaks Dr
- 14118 Little River Dr
- 14146 Little River Dr
- 4715 Bay Vista Dr
- 4711 Bay Vista Dr
- 4703 Bay Vista Dr
- 14023 S River Dr
- 4822 Emerald Bay Cir
- 8415 Dusty Ridge Rd
- 5906 Sapphire Lagoon Rd
- 8406 Longshore Slope Rd
- 8439 Moonlight Bay Cir
- 5551 Rainbow Rd
- 7711 Fm 3180 Rd
- 5914 Golden Cove Rd
- 6110 Coral CV Rd
- 14431 Sweet Water Dr
- 231 San Jacinto Dr
- 14506 Rain Tree Dr
- 14515 Rain Tree Dr
- 14510 Rain Tree Dr
- 1406 William Trace
- 12820 Langston Blvd
- 7406 Keechi Place
- 14907 Lake Shore Ave
- 3449 Bridgette Ln
- 3525 Bridgette Ln
