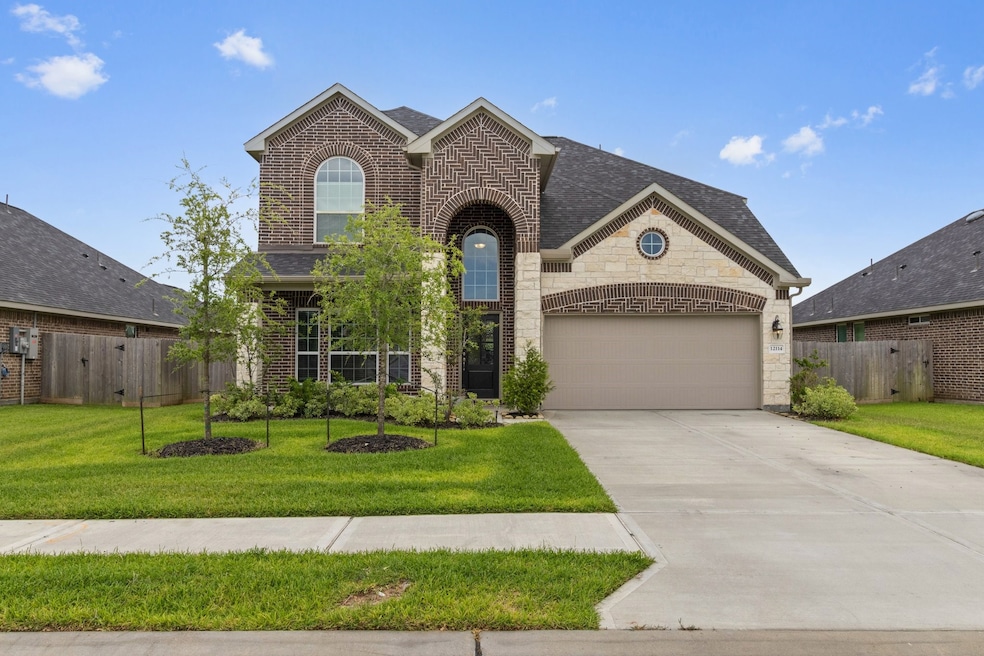12114 Champions Forest Dr Mont Belvieu, TX 77523
Highlights
- Lake Front
- Deck
- High Ceiling
- Barbers Hill El South Rated A
- Traditional Architecture
- Game Room
About This Home
Like new 4 bedroom home with lake views in Barbers Hill ISD. Step into this beautifully maintained 4 bedroom, 3.5 bathroom home featuring a striking stone location and light, airy interior. This 2-story gem boasts an open layout with an abundance of natural light from extensive windows throughout. The light color palette enhances the fresh and modern feel of the space. Located in the highly sought-after Barbers Hill ISD, this home offers not just comfort butt excellent educational opportunities. The backyard overlooks a scenic lake and connects directly to a walking trail that leads to Eagle Point Golf Club, perfect for evening strolls or weekend relaxation. Don't miss your chance to live in this lovely that offers beauty, location, and lifestyle.
Home Details
Home Type
- Single Family
Year Built
- Built in 2023
Lot Details
- 9,204 Sq Ft Lot
- Lake Front
- Back Yard Fenced
Parking
- 2 Car Attached Garage
- Garage Door Opener
- Driveway
Home Design
- Traditional Architecture
Interior Spaces
- 2,655 Sq Ft Home
- High Ceiling
- Window Treatments
- Formal Entry
- Family Room Off Kitchen
- Living Room
- Game Room
- Utility Room
- Washer and Gas Dryer Hookup
- Lake Views
- Fire and Smoke Detector
Kitchen
- Gas Oven
- Gas Range
- Microwave
- Dishwasher
- Kitchen Island
- Disposal
Flooring
- Carpet
- Tile
- Vinyl
Bedrooms and Bathrooms
- 4 Bedrooms
- Double Vanity
- Soaking Tub
- Bathtub with Shower
- Separate Shower
Outdoor Features
- Balcony
- Deck
- Patio
Schools
- Barbers Hill North Elementary School
- Barbers Hill North Middle School
- Barbers Hill High School
Utilities
- Central Heating and Cooling System
- Heating System Uses Gas
Listing and Financial Details
- Property Available on 7/1/25
- 12 Month Lease Term
Community Details
Overview
- Champions Forest Subdivision
Recreation
- Community Pool
Pet Policy
- Call for details about the types of pets allowed
- Pet Deposit Required
Map
Source: Houston Association of REALTORS®
MLS Number: 91530390
- 12130 Champions Forest Dr
- 12019 Eagle Ridge Dr
- 12002 Champions Forest Dr
- 11927 Champions Forest Dr
- 11823 Champions Forest Dr
- 12015 Obsidian Ln
- 12318 Gatewood Dr
- 11819 Eagle Ridge Dr
- 13314 Village Circle Dr
- 12103 Champions Forest
- 11706 Champion's Forest Dr
- 11910 Mulberry Dr
- 12511 Cherry Point Dr
- 11907 Sawgrass Dr
- 12335 Hackberry Dr
- 11835 Sawgrass Dr
- 12347 Sweet Gum Dr
- 11906 Cattail Way
- 12330 Sweet Gum Dr
- 12339 Sweet Gum Dr
- 11927 Champions Forest Dr
- 12511 Cherry Point Dr
- 10929 Eagle Dr
- 10855 Eagle Dr
- 4810 Pecan Ln
- 9611 Pleasant Way
- 13915 Foyt Dr
- 15122 Arlington Park Ave
- 7402 Keechi Place
- 10527 Langston Dr
- 8426 Tranquil Bay Ct
- 215 County Road 429
- 8411 Baywatch Cir
- 8243 Mandalay Bay Dr
- 5523 Littoral Rd
- 8418 Hannah Rd
- 10235 Cedar Crossing St
- 15146 Diamond Way
- 5502 Sapphire Lagoon Rd
- 8028 N Farm To Market 565 Rd







