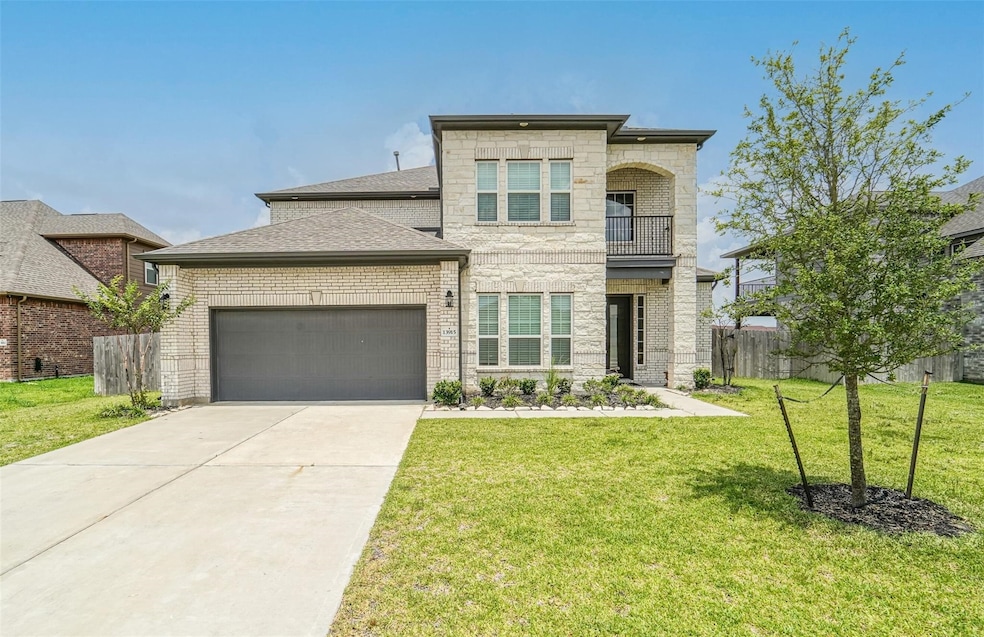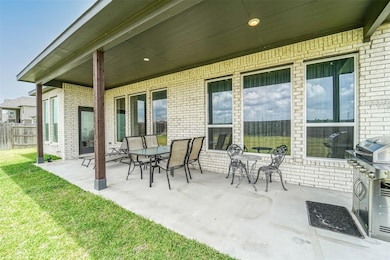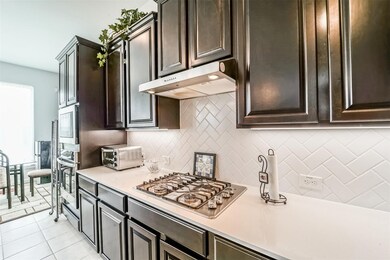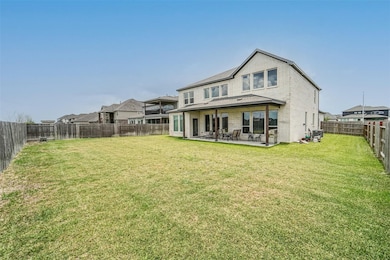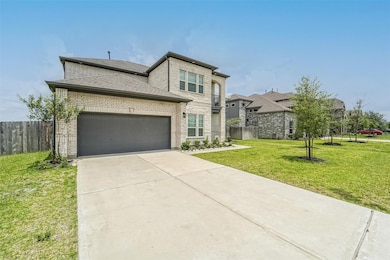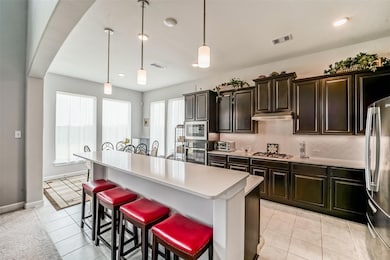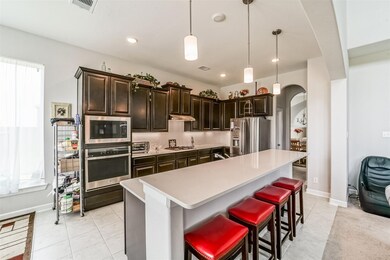13915 Foyt Dr Mont Belvieu, TX 77523
Highlights
- Home Energy Rating Service (HERS) Rated Property
- Maid or Guest Quarters
- Traditional Architecture
- Barbers Hill El South Rated A
- Deck
- High Ceiling
About This Home
This Gorgeous, well-maintained 2-story home in the prestigious Reserve of Champions Estates neighborhood is now available for Lease. Enjoy all this beauty has to offer, including a formal dining room, office/study (or formal living space), spacious kitchen overlooking the open-concept family room, butler's pantry, walk-in pantry, 2 Primary bedrooms (one upstairs, one down) additional secondary bedrooms upstairs, plus a spacious game room. The large lot offers ample outdoor space for recreation and entertainment, complete with an extended covered back patio. Bonus features include a full sprinkler system, automatic garage door openers, and a pre-installed security system. Washer and dryer are included in the lease.
Listing Agent
Berkshire Hathaway HomeServices Premier Properties License #0625444 Listed on: 07/05/2025

Home Details
Home Type
- Single Family
Est. Annual Taxes
- $117
Year Built
- Built in 2021
Lot Details
- 10,498 Sq Ft Lot
- Back Yard Fenced
- Sprinkler System
Parking
- 2 Car Attached Garage
Home Design
- Traditional Architecture
- Radiant Barrier
Interior Spaces
- 4,050 Sq Ft Home
- 2-Story Property
- Wired For Sound
- High Ceiling
- Gas Log Fireplace
- Window Treatments
- Formal Entry
- Family Room Off Kitchen
- Living Room
- Breakfast Room
- Dining Room
- Game Room
- Utility Room
- Fire and Smoke Detector
Kitchen
- Walk-In Pantry
- Electric Oven
- Gas Cooktop
- Microwave
- Dishwasher
- Kitchen Island
- Self-Closing Cabinet Doors
- Disposal
Flooring
- Carpet
- Tile
Bedrooms and Bathrooms
- 4 Bedrooms
- En-Suite Primary Bedroom
- Maid or Guest Quarters
- Double Vanity
- Single Vanity
- Separate Shower
Laundry
- Dryer
- Washer
Eco-Friendly Details
- Home Energy Rating Service (HERS) Rated Property
- Energy-Efficient Windows with Low Emissivity
- Energy-Efficient HVAC
- Energy-Efficient Insulation
Outdoor Features
- Deck
- Patio
Schools
- Barbers Hill North Elementary School
- Barbers Hill North Middle School
- Barbers Hill High School
Utilities
- Central Heating and Cooling System
- Heating System Uses Gas
- No Utilities
Listing and Financial Details
- Property Available on 8/1/25
- Long Term Lease
Community Details
Overview
- Bhhs Premier Properties Association
- Reserve/Champions Estates Sec 2 Subdivision
Pet Policy
- Call for details about the types of pets allowed
- Pet Deposit Required
Map
Source: Houston Association of REALTORS®
MLS Number: 24534584
APN: 47535-00242-00100-000200
- 9218 Joe Louis Dr
- 9207 Secretariat Ln
- 14006 Tobago Ct
- 13814 Russell Ct
- 13611 Cotton Way
- 14022 Martinique Ln
- 14006 Martinique Ln
- 106 Comal Dr
- 14215 Medina Dr
- 9111 Regan Way
- 14127 Little River Dr
- 9207 Franklin Dr
- 3203 Jeanette Cir
- 13915 Frio Dr
- 14146 Little River Dr
- 3219 Charles Place
- 9618 Crestwood Dr
- 14102 Red River Dr
- Off of Fm 1409
- 10034 Fan Palm Dr
- 9611 Pleasant Way
- 5727 Littoral Rd
- 7402 Keechi Place
- 5523 Littoral Rd
- 8418 Hannah Rd
- 8410 Sandy Drift Rd
- 206 Brazos Dr
- 8426 Tranquil Bay Ct
- 5518 Sapphire Lagoon Rd
- 4603 Bay Vista Dr
- 5502 Sapphire Lagoon Rd
- 14519 Sweetwater Dr
- 14927 Diamond Way
- 8423 Bay Ridge Cir
- 8411 Bay Ridge Cir
- 14602 Sweet Water Dr
- 6011 Treasure Cove Rd
- 502 Rain Cloud Dr
- 8243 Mandalay Bay Dr
- 8411 Baywatch Cir
