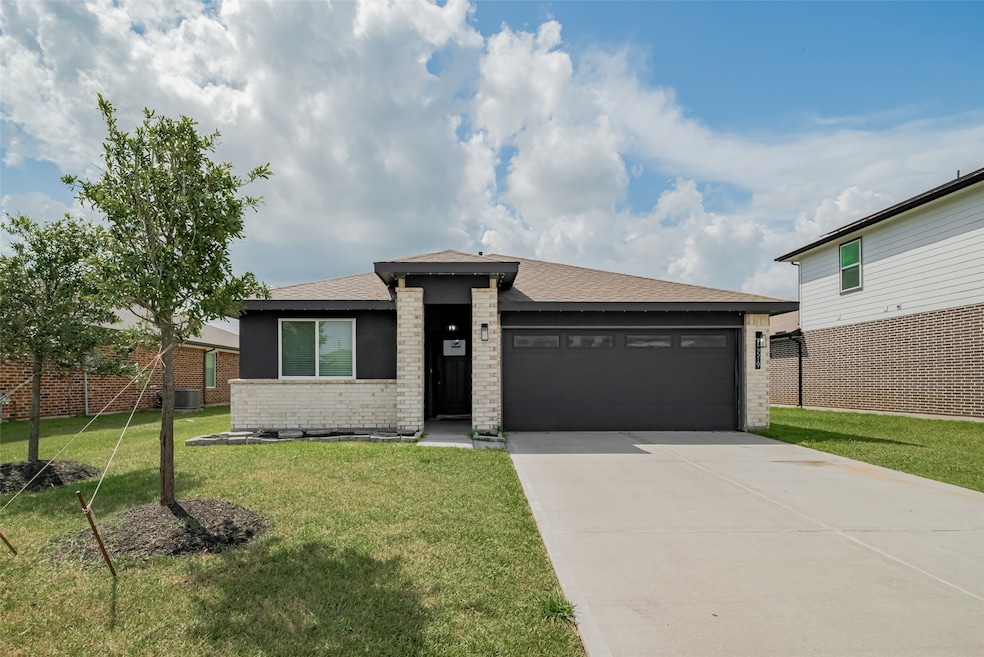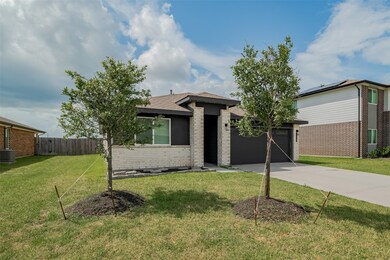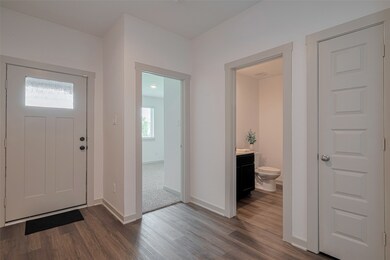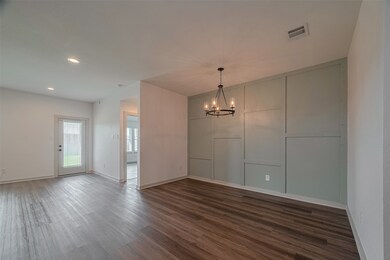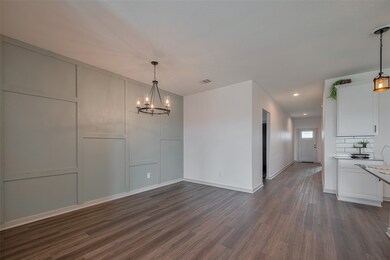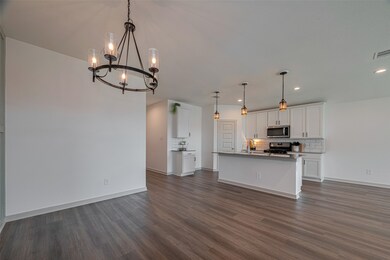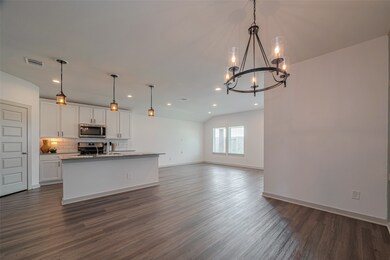14519 Sweetwater Dr Mont Belvieu, TX 77523
4
Beds
2.5
Baths
1,830
Sq Ft
6,599
Sq Ft Lot
Highlights
- Deck
- Traditional Architecture
- Quartz Countertops
- Barbers Hill El South Rated A
- High Ceiling
- Family Room Off Kitchen
About This Home
This beautiful brick home is located near Baytown and Mont Belvieu in Cove, TX...Built in 2021...Open Concept Living/Kitchen/Dining...Quartz Countertops & Nice Laminate Flooring...Huge Primary Suite with Walk-In Closet...Fenced Backyard – Great for Pets & Kids! Ask your real estate professional about unique purchase options the seller may consider!!
Home Details
Home Type
- Single Family
Est. Annual Taxes
- $48
Year Built
- Built in 2021
Lot Details
- 6,599 Sq Ft Lot
- Back Yard Fenced
Parking
- 2 Car Attached Garage
Home Design
- Traditional Architecture
Interior Spaces
- 1,830 Sq Ft Home
- 1-Story Property
- High Ceiling
- Ceiling Fan
- Family Room Off Kitchen
- Living Room
- Washer and Electric Dryer Hookup
Kitchen
- Gas Oven
- Gas Range
- Microwave
- Dishwasher
- Kitchen Island
- Quartz Countertops
Bedrooms and Bathrooms
- 4 Bedrooms
- En-Suite Primary Bedroom
- Bathtub with Shower
Outdoor Features
- Deck
- Patio
Schools
- Barbers Hill South Elementary School
- Barbers Hill South Middle School
- Barbers Hill High School
Utilities
- Central Heating and Cooling System
- Heating System Uses Gas
- No Utilities
Listing and Financial Details
- Property Available on 7/15/25
- Long Term Lease
Community Details
Overview
- Rain Tree Sec 1 Subdivision
Pet Policy
- Call for details about the types of pets allowed
- Pet Deposit Required
Map
Source: Houston Association of REALTORS®
MLS Number: 7272657
APN: 47640-00306-00100-004800
Nearby Homes
- 14514 Rain Tree Dr
- 14543 Rain Tree Dr
- 230 San Marcos Dr
- 218 San Jacinto Dr
- 14706 Sweetwater Dr
- 506 Thunder Cloud Dr
- 14714 Sweet Water Dr
- TBD Fm 1409 Se River Farms Dr
- 214 San Bernard Dr
- 123 San Gabriel Dr
- 14743 Sweetwater Dr
- TBD Fm 1409 Sw River Farms Dr
- 118 San Jacinto Dr
- 14315 Pecos Ln
- 14811 Big Pine Ln
- 14227 Angelina Dr
- 106 Rio Grande Dr
- 14814 Cold Water Dr
- 14819 Cold Water Dr
- 14906 Rain Tree Dr
- 14543 Rain Tree Dr
- 602 Thunder Cloud Dr
- 14734 Sweetwater Dr
- 502 Rain Cloud Dr
- 14927 Diamond Way
- 6026 Coral Cove Rd
- 5914 Treasure Cove Rd
- 5827 Treasure Cove Rd
- 5823 Treasure Cove Rd
- 8418 Hannah Rd
- 5523 Littoral Rd
- 5502 Sapphire Lagoon Rd
- 620 Blueberry Ln
- 604 Blueberry Rd
- 13915 Foyt Dr
- 8411 Bay Ridge Cir
- 7402 Keechi Place
- 8243 Mandalay Bay Dr
- 8426 Tranquil Bay Ct
- 7711 Fm 3180 Rd
