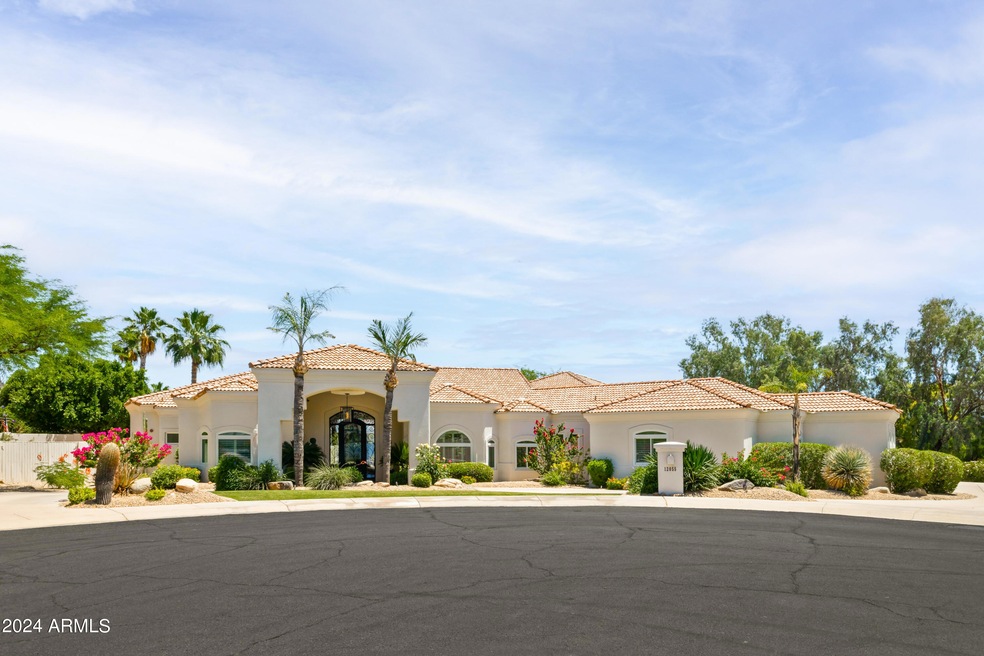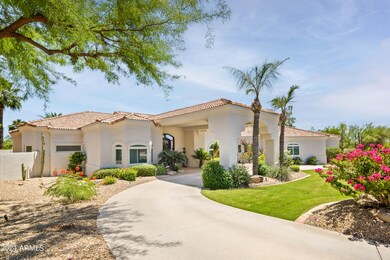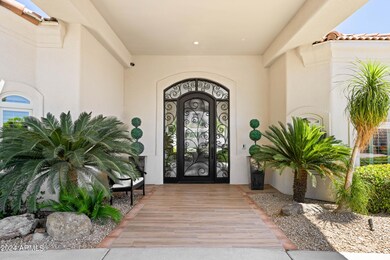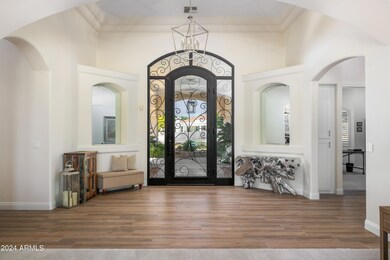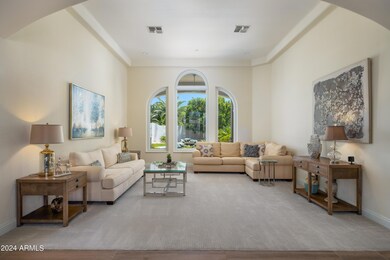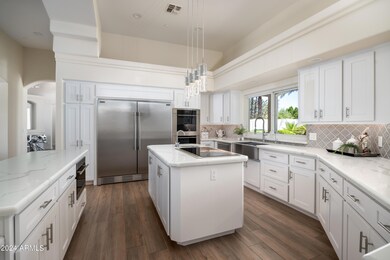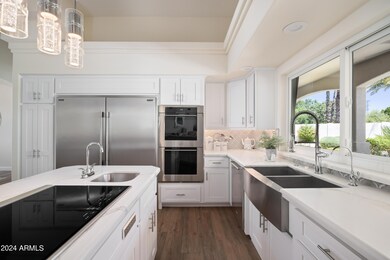
12055 N 109th Place Scottsdale, AZ 85259
Shea Corridor NeighborhoodHighlights
- Heated Spa
- RV Gated
- Mountain View
- Anasazi Elementary School Rated A
- 0.77 Acre Lot
- Fireplace in Primary Bedroom
About This Home
As of August 2024This classic Santa Barbara-influenced residence is nestled at the end of a cul de sac within the lush and maturely landscaped Cactus Corridor in North Scottsdale. Warmth, light and comfort exudes from the interiors. Imagine cooking an incredible meal with your family and friends in the spacious island kitchen with your favorite tunes playing or watching a game in the great room while serving refreshments at the wet bar. The dining nook offers a space to read the morning news or enjoy a cafe style lunch or for formal occasions the dining room welcomes holiday traditions. The primary suite is a retreat-style space with a sitting area, fireplace, French door to the outside and a spa-style bathroom with an impressive walk-in closet. Outside you'll find an oasis front and back with a circular drive and ample parking, a resurfaced pebble sheen pool and rock waterfall, a large covered patio, BBQ area, and multiple seating areas perfect for entertaining.
Last Agent to Sell the Property
The Noble Agency License #BR535076000 Listed on: 06/07/2024
Home Details
Home Type
- Single Family
Est. Annual Taxes
- $6,974
Year Built
- Built in 1995
Lot Details
- 0.77 Acre Lot
- Cul-De-Sac
- Desert faces the front and back of the property
- Front and Back Yard Sprinklers
- Sprinklers on Timer
- Grass Covered Lot
HOA Fees
- $120 Monthly HOA Fees
Parking
- 3 Car Direct Access Garage
- Garage Door Opener
- Circular Driveway
- RV Gated
Home Design
- Santa Barbara Architecture
- Roof Updated in 2024
- Wood Frame Construction
- Tile Roof
- Stucco
Interior Spaces
- 4,786 Sq Ft Home
- 1-Story Property
- Wet Bar
- Central Vacuum
- Ceiling height of 9 feet or more
- Ceiling Fan
- Skylights
- Gas Fireplace
- Double Pane Windows
- ENERGY STAR Qualified Windows with Low Emissivity
- Solar Screens
- Family Room with Fireplace
- 2 Fireplaces
- Mountain Views
Kitchen
- Breakfast Bar
- Built-In Microwave
- Kitchen Island
Flooring
- Carpet
- Tile
Bedrooms and Bathrooms
- 5 Bedrooms
- Fireplace in Primary Bedroom
- Bathroom Updated in 2024
- Primary Bathroom is a Full Bathroom
- 6 Bathrooms
- Dual Vanity Sinks in Primary Bathroom
- Bathtub With Separate Shower Stall
Home Security
- Security System Owned
- Intercom
Accessible Home Design
- Accessible Hallway
- Doors are 32 inches wide or more
- No Interior Steps
Pool
- Heated Spa
- Play Pool
Outdoor Features
- Covered patio or porch
- Built-In Barbecue
Schools
- Anasazi Elementary School
- Mountainside Middle School
- Desert Mountain High School
Utilities
- Central Air
- Heating System Uses Natural Gas
- Plumbing System Updated in 2022
- Water Purifier
- High Speed Internet
- Cable TV Available
Community Details
- Association fees include ground maintenance
- Azcms Association, Phone Number (480) 355-1190
- Arroyo Verde Subdivision, Custom Floorplan
Listing and Financial Details
- Tax Lot 17
- Assessor Parcel Number 217-47-703
Ownership History
Purchase Details
Home Financials for this Owner
Home Financials are based on the most recent Mortgage that was taken out on this home.Purchase Details
Purchase Details
Purchase Details
Home Financials for this Owner
Home Financials are based on the most recent Mortgage that was taken out on this home.Purchase Details
Purchase Details
Home Financials for this Owner
Home Financials are based on the most recent Mortgage that was taken out on this home.Purchase Details
Home Financials for this Owner
Home Financials are based on the most recent Mortgage that was taken out on this home.Purchase Details
Home Financials for this Owner
Home Financials are based on the most recent Mortgage that was taken out on this home.Purchase Details
Purchase Details
Home Financials for this Owner
Home Financials are based on the most recent Mortgage that was taken out on this home.Purchase Details
Home Financials for this Owner
Home Financials are based on the most recent Mortgage that was taken out on this home.Purchase Details
Similar Homes in Scottsdale, AZ
Home Values in the Area
Average Home Value in this Area
Purchase History
| Date | Type | Sale Price | Title Company |
|---|---|---|---|
| Warranty Deed | $2,700,000 | Chicago Title Agency | |
| Quit Claim Deed | -- | None Listed On Document | |
| Interfamily Deed Transfer | -- | None Available | |
| Warranty Deed | $1,225,000 | Stewart Title & Trust Of Pho | |
| Interfamily Deed Transfer | -- | None Available | |
| Interfamily Deed Transfer | -- | -- | |
| Warranty Deed | $860,000 | Security Title Agency | |
| Interfamily Deed Transfer | -- | Security Title Agency | |
| Interfamily Deed Transfer | -- | Security Title Agency | |
| Interfamily Deed Transfer | -- | -- | |
| Joint Tenancy Deed | $523,000 | Security Title | |
| Warranty Deed | $130,000 | First American Title | |
| Cash Sale Deed | $120,000 | Chicago Title Insurance Co |
Mortgage History
| Date | Status | Loan Amount | Loan Type |
|---|---|---|---|
| Previous Owner | $406,000 | New Conventional | |
| Previous Owner | $425,000 | New Conventional | |
| Previous Owner | $688,000 | Credit Line Revolving | |
| Previous Owner | $332,000 | No Value Available | |
| Previous Owner | $350,000 | New Conventional | |
| Previous Owner | $130,000 | Seller Take Back |
Property History
| Date | Event | Price | Change | Sq Ft Price |
|---|---|---|---|---|
| 08/15/2024 08/15/24 | Sold | $2,700,000 | -12.9% | $564 / Sq Ft |
| 06/07/2024 06/07/24 | For Sale | $3,100,000 | +153.1% | $648 / Sq Ft |
| 08/08/2017 08/08/17 | Sold | $1,225,000 | -5.4% | $256 / Sq Ft |
| 07/16/2017 07/16/17 | Pending | -- | -- | -- |
| 06/06/2017 06/06/17 | Price Changed | $1,295,000 | -5.8% | $271 / Sq Ft |
| 05/29/2017 05/29/17 | For Sale | $1,375,000 | +67.7% | $287 / Sq Ft |
| 03/29/2017 03/29/17 | Sold | $820,000 | +1.2% | $171 / Sq Ft |
| 03/27/2017 03/27/17 | For Sale | $810,000 | 0.0% | $169 / Sq Ft |
| 03/27/2017 03/27/17 | Price Changed | $810,000 | 0.0% | $169 / Sq Ft |
| 03/09/2017 03/09/17 | For Sale | $810,000 | -- | $169 / Sq Ft |
Tax History Compared to Growth
Tax History
| Year | Tax Paid | Tax Assessment Tax Assessment Total Assessment is a certain percentage of the fair market value that is determined by local assessors to be the total taxable value of land and additions on the property. | Land | Improvement |
|---|---|---|---|---|
| 2025 | $5,205 | $113,249 | -- | -- |
| 2024 | $6,974 | $107,856 | -- | -- |
| 2023 | $6,974 | $131,480 | $26,290 | $105,190 |
| 2022 | $6,586 | $102,510 | $20,500 | $82,010 |
| 2021 | $7,035 | $93,170 | $18,630 | $74,540 |
| 2020 | $7,061 | $90,860 | $18,170 | $72,690 |
| 2019 | $6,793 | $87,380 | $17,470 | $69,910 |
| 2018 | $6,558 | $82,400 | $16,480 | $65,920 |
| 2017 | $6,856 | $81,280 | $16,250 | $65,030 |
| 2016 | $6,123 | $77,550 | $15,510 | $62,040 |
| 2015 | $5,799 | $76,210 | $15,240 | $60,970 |
Agents Affiliated with this Home
-
Monica Monson

Seller's Agent in 2024
Monica Monson
The Noble Agency
(480) 250-0848
6 in this area
110 Total Sales
-
Christian Corbett

Seller Co-Listing Agent in 2024
Christian Corbett
The Noble Agency
(480) 585-7070
2 in this area
66 Total Sales
-
Cassandra Sanford

Seller's Agent in 2017
Cassandra Sanford
HomeSmart
(602) 882-0203
17 in this area
66 Total Sales
-
Renee Burke

Seller's Agent in 2017
Renee Burke
RE/MAX
(480) 719-8087
1 in this area
27 Total Sales
-
Robert Cowie
R
Buyer's Agent in 2017
Robert Cowie
Realty One Group
(480) 505-6300
16 Total Sales
Map
Source: Arizona Regional Multiple Listing Service (ARMLS)
MLS Number: 6713737
APN: 217-47-703
- 10997 E Altadena Ave
- 11155 E Laurel Ln
- 11163 E Laurel Ln
- 11447 N 109th St
- 10800 E Cactus Rd Unit 34
- 10800 E Cactus Rd Unit 46
- 10800 E Cactus Rd Unit 7
- 10800 E Cactus Rd Unit 38
- 11085 E Mary Katherine Dr
- 10939 E Kalil Dr
- 10755 E Cholla Ln
- 11256 E Sunnyside Dr
- 11243 E Jenan Dr
- 12140 N 106th St
- 11246 E Poinsettia Dr
- 11288 E Sunnyside Dr
- 11144 N 109th Way
- 10512 E Cortez Dr
- 11079 N 110th Place
- 11049 N 111th Way
