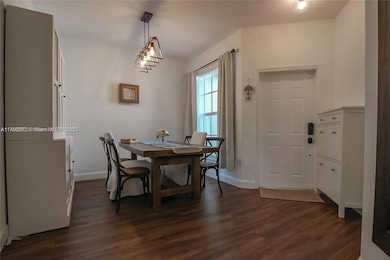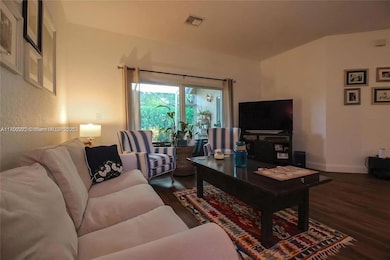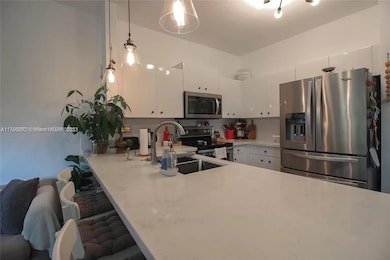12056 NW 56th St Coral Springs, FL 33076
Wyndham Lakes NeighborhoodHighlights
- Building Security
- Sauna
- Clubhouse
- Eagle Ridge Elementary School Rated A-
- Gated Community
- Wood Flooring
About This Home
Welcome to your dream home in Coral Springs! This stunning townhome boasts 4 spacious bedrooms, 2.5 luxurious bathrooms, a 2 car garage with electrical car charger for all your storage needs. The house is updated with laminate/wood flooring, new vanities , showers and floors in the bathrooms , kitchen with stainless steel appliances and quartz counters. Laminate/wood flooring adds a touch of elegance to the space. The spa in the garden provides the ultimate relaxation experience. With electrical motor blinds and hurricane proof windows, you can rest easy knowing your home is safe and secure. This home has totally upgraded with finest finishes and attention to details, making it truly one of a kind. Don't miss your chance to live in this gem!
Townhouse Details
Home Type
- Townhome
Est. Annual Taxes
- $10,534
Year Built
- Built in 2000
Lot Details
- 2,983 Sq Ft Lot
- Fenced
Parking
- 2 Car Attached Garage
- Electric Vehicle Home Charger
- Automatic Garage Door Opener
- Parking Garage Space
Home Design
- Cluster Home
- Tile Roof
Interior Spaces
- 1,952 Sq Ft Home
- 2-Story Property
- Ceiling Fan
- Drapes & Rods
- Blinds
- Open Floorplan
- Sauna
- Garden Views
- Burglar Security System
Kitchen
- Eat-In Kitchen
- Self-Cleaning Oven
- Electric Range
- Microwave
- Dishwasher
- Disposal
Flooring
- Wood
- Ceramic Tile
- Vinyl
Bedrooms and Bathrooms
- 4 Bedrooms
- Closet Cabinetry
- Walk-In Closet
- Bathtub
- Shower Only
Laundry
- Laundry Room
- Dryer
- Washer
Outdoor Features
- Patio
- Porch
Utilities
- Central Heating and Cooling System
- Electric Water Heater
Listing and Financial Details
- Property Available on 5/1/25
- 1 Year With Renewal Option Lease Term
- Assessor Parcel Number 484107171640
Community Details
Overview
- No Home Owners Association
- Wyndham Heights Condos
- Wyndham Heights Subdivision
- Maintained Community
Amenities
- Clubhouse
Recreation
- Community Pool
Pet Policy
- Pets Allowed
Security
- Building Security
- Card or Code Access
- Gated Community
- Complex Is Fenced
- High Impact Windows
- High Impact Door
- Fire and Smoke Detector
Map
Source: MIAMI REALTORS® MLS
MLS Number: A11756980
APN: 48-41-07-17-1640
- 5640 NW 120th Terrace
- 5657 NW 121st Ave
- 11876 NW 55th St
- 5382 NW 120th Ave
- 5445 NW 122nd Dr
- 5436 NW 121st Ave
- 12205 NW 56th Ct
- 4611 NW 118th Ave
- 11955 NW 57th Manor
- 11655 NW 54th St
- 5737 NW 119th Dr
- 5747 NW 119th Dr
- 5742 NW 119th Terrace
- 5772 NW 119th Dr
- 5942 NW 117th Dr
- 5758 NW 119th Terrace
- 5779 NW 120th Ave
- 12306 NW 55th St
- 5788 NW 119th Terrace Unit 5788
- 5818 NW 119th Dr
- 5675 NW 120th Terrace Unit 146
- 5675 NW 120th Terrace
- 5450 NW 122nd Dr
- 11819 NW 54th Place
- 5354 NW 119th Terrace
- 4705 NW 118th Ave
- 5737 NW 119th Dr
- 5762 NW 119th Dr
- 5784 NW 120th Ave
- 5788 NW 119th Terrace
- 5818 NW 119th Dr
- 5279 NW 117th Ave
- 5861 NW 122nd Way
- 5830 NW 119th Dr
- 6018 NW 116th Dr
- 6033 NW 118th Dr
- 5828 NW 120th Ave
- 6064 NW 118th Dr
- 11500 NW 56th Dr
- 5869 NW 120th Ave







