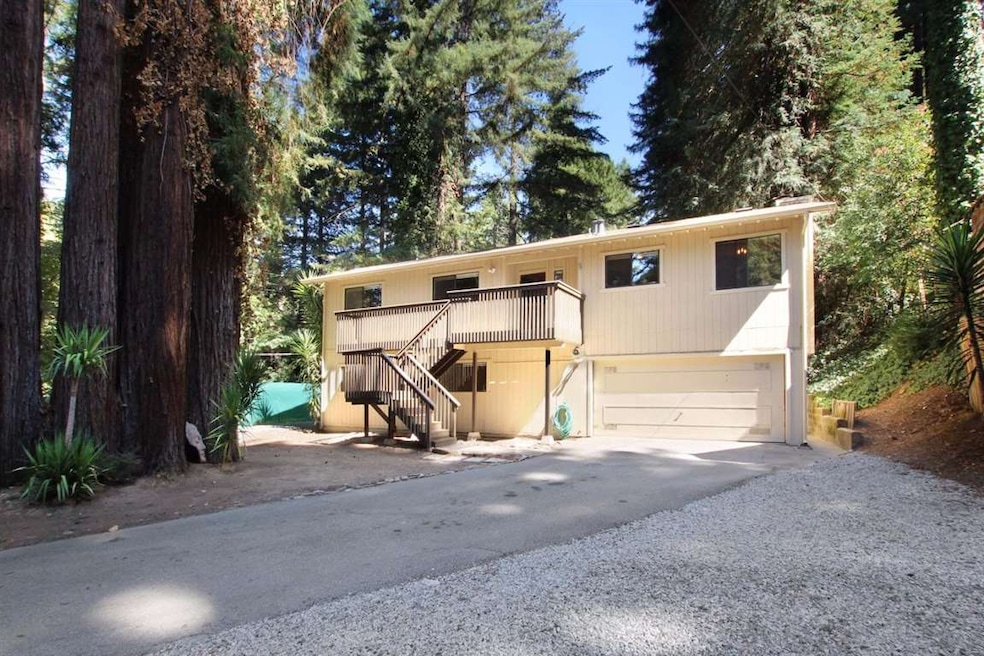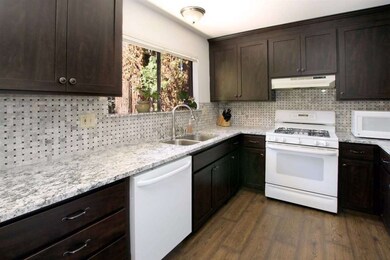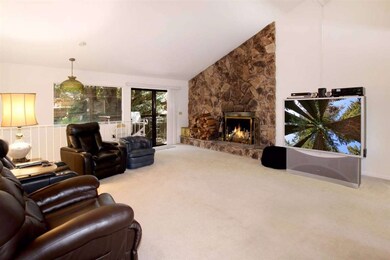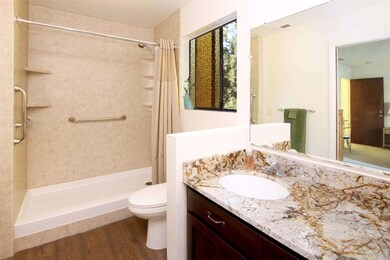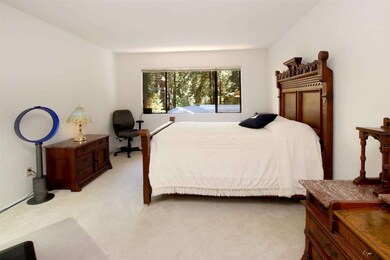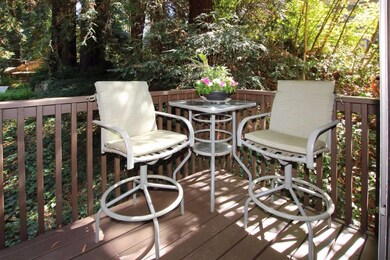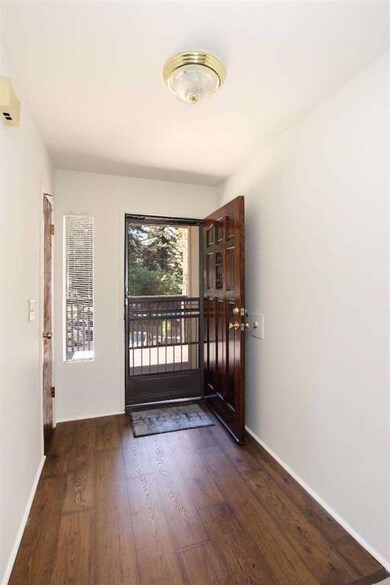
12057 Highway 9 Boulder Creek, CA 95006
Highlights
- Wood Flooring
- Main Floor Bedroom
- Granite Countertops
- San Lorenzo Valley High School Rated A-
- High Ceiling
- Neighborhood Views
About This Home
As of November 2020This beautiful 6 bedroom, 3 bath home is recently updated and ready for you to move in right now. The open floor plan, high ceilings and great room fireplace contribute to a feeling of spaciousness. 6 bedrooms and 3 baths create ample room for your people and activities. The great separation of space allows for many possible living arrangements. The kitchen has new granite counters and the updated baths sparkle as well. New laminate floors have a 10 year warranty. The whole thing sits on a serene half acre inviting you to relax among the redwoods. There is an attached garage, a detached carport and lots of room for parking, gardening and outside activities. Great commute location for either Santa Cruz or Silicon Valley.
Last Agent to Sell the Property
Mike Young
Thunderbird Real Estate License #00952966 Listed on: 09/04/2017

Last Buyer's Agent
Jayson Madani
David Lyng Real Estate License #70010074

Home Details
Home Type
- Single Family
Est. Annual Taxes
- $11,139
Year Built
- Built in 1979
Lot Details
- 0.48 Acre Lot
- Partially Fenced Property
- Mostly Level
- Back Yard
- Zoning described as R-1-15
Parking
- 2 Car Garage
- 1 Carport Space
Home Design
- Slab Foundation
- Wood Frame Construction
- Composition Roof
Interior Spaces
- 2,703 Sq Ft Home
- 2-Story Property
- Beamed Ceilings
- High Ceiling
- Wood Burning Fireplace
- Separate Family Room
- Living Room with Fireplace
- Neighborhood Views
- Laundry in Garage
Kitchen
- Gas Oven
- Gas Cooktop
- Range Hood
- Dishwasher
- Granite Countertops
Flooring
- Wood
- Carpet
- Laminate
Bedrooms and Bathrooms
- 6 Bedrooms
- Main Floor Bedroom
- Walk-In Closet
- Remodeled Bathroom
- Bathroom on Main Level
- 3 Full Bathrooms
- Bathtub with Shower
- Bathtub Includes Tile Surround
Outdoor Features
- Shed
Utilities
- Forced Air Heating System
- Propane
- Septic Tank
- Cable TV Available
Listing and Financial Details
- Assessor Parcel Number 079-053-02-000
Ownership History
Purchase Details
Home Financials for this Owner
Home Financials are based on the most recent Mortgage that was taken out on this home.Purchase Details
Home Financials for this Owner
Home Financials are based on the most recent Mortgage that was taken out on this home.Purchase Details
Home Financials for this Owner
Home Financials are based on the most recent Mortgage that was taken out on this home.Purchase Details
Home Financials for this Owner
Home Financials are based on the most recent Mortgage that was taken out on this home.Purchase Details
Similar Homes in Boulder Creek, CA
Home Values in the Area
Average Home Value in this Area
Purchase History
| Date | Type | Sale Price | Title Company |
|---|---|---|---|
| Grant Deed | $885,000 | First American Title Company | |
| Grant Deed | $790,000 | Old Republic Title Company | |
| Interfamily Deed Transfer | -- | Orange Coast Title | |
| Grant Deed | $490,000 | Santa Cruz Title Company | |
| Interfamily Deed Transfer | -- | -- |
Mortgage History
| Date | Status | Loan Amount | Loan Type |
|---|---|---|---|
| Open | $708,000 | New Conventional | |
| Previous Owner | $632,000 | New Conventional | |
| Previous Owner | $445,000 | New Conventional | |
| Previous Owner | $25,000 | Credit Line Revolving | |
| Previous Owner | $437,000 | Unknown | |
| Previous Owner | $366,000 | Unknown | |
| Previous Owner | $150,000 | Credit Line Revolving | |
| Previous Owner | $346,500 | Unknown | |
| Previous Owner | $330,000 | No Value Available |
Property History
| Date | Event | Price | Change | Sq Ft Price |
|---|---|---|---|---|
| 11/12/2020 11/12/20 | Sold | $885,000 | -1.7% | $327 / Sq Ft |
| 09/29/2020 09/29/20 | Pending | -- | -- | -- |
| 09/17/2020 09/17/20 | For Sale | $900,000 | +13.9% | $333 / Sq Ft |
| 10/18/2017 10/18/17 | Sold | $790,000 | -1.1% | $292 / Sq Ft |
| 09/23/2017 09/23/17 | Pending | -- | -- | -- |
| 09/04/2017 09/04/17 | For Sale | $799,000 | -- | $296 / Sq Ft |
Tax History Compared to Growth
Tax History
| Year | Tax Paid | Tax Assessment Tax Assessment Total Assessment is a certain percentage of the fair market value that is determined by local assessors to be the total taxable value of land and additions on the property. | Land | Improvement |
|---|---|---|---|---|
| 2025 | $11,139 | $957,953 | $593,173 | $364,780 |
| 2023 | $12,683 | $920,754 | $570,139 | $350,615 |
| 2022 | $10,891 | $902,700 | $558,960 | $343,740 |
| 2021 | $10,673 | $885,000 | $548,000 | $337,000 |
| 2020 | $9,620 | $821,916 | $517,807 | $304,109 |
| 2019 | $9,116 | $805,800 | $507,654 | $298,146 |
| 2018 | $8,941 | $790,000 | $497,700 | $292,300 |
| 2017 | $7,282 | $636,198 | $381,718 | $254,480 |
| 2016 | $7,161 | $623,723 | $374,233 | $249,490 |
| 2015 | $7,024 | $613,308 | $367,985 | $245,323 |
| 2014 | $5,766 | $498,624 | $299,174 | $199,450 |
Agents Affiliated with this Home
-
Jayson Madani

Seller's Agent in 2020
Jayson Madani
Room Real Estate
(831) 234-6683
26 in this area
620 Total Sales
-
M
Buyer's Agent in 2020
Maralina Milazzo
Keller Williams Thrive
-
M
Seller's Agent in 2017
Mike Young
Thunderbird Real Estate
Map
Source: MLSListings
MLS Number: ML81676456
APN: 079-053-02-000
- 560 River St
- 0 Western Ave Unit ML81986063
- 11730 Alta Via Rd
- 11643 Alta Via Dr
- 12670 East St
- 550 Debbie Dr
- 160 Aquila Way
- 644 Debbie Dr
- 11489 Clear Creek Rd
- 11349 Alameda Ave
- 161 & 181 Aufderwood Ln
- 12800 Boulder St
- 240 Old River Ln
- 191 High St
- 1045 Forest Way
- 280 Sweetwater Ln
- 844 Highland Dr
- 895 Forest Way
- 1025 Elsie Mae Dr
- 800 Rebecca Dr
