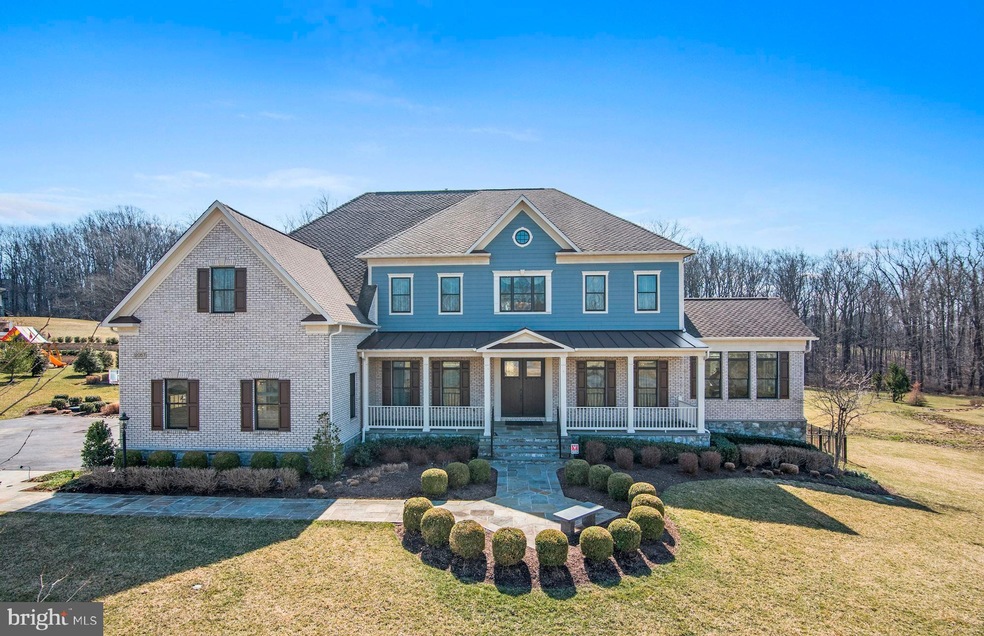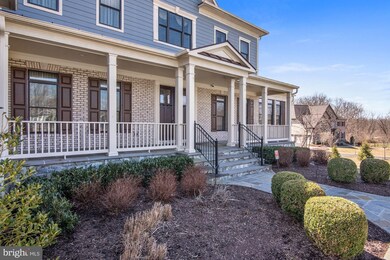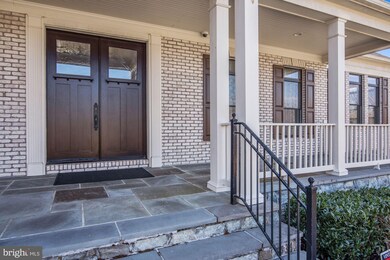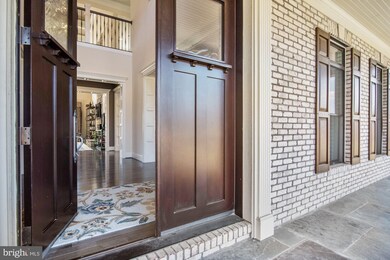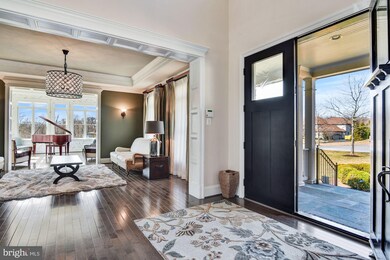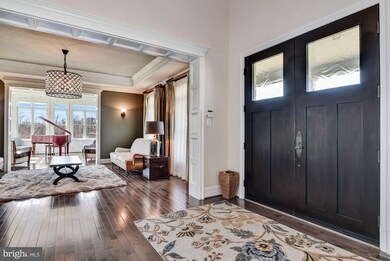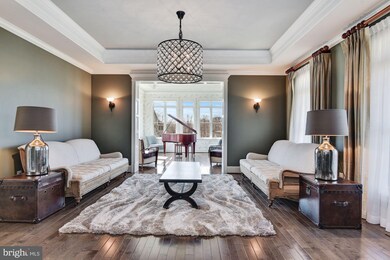
12057 Open Run Rd Ellicott City, MD 21042
Estimated Value: $1,742,000 - $2,036,000
Highlights
- Eat-In Gourmet Kitchen
- Commercial Range
- Colonial Architecture
- Longfellow Elementary School Rated A-
- Open Floorplan
- Private Lot
About This Home
As of May 2019Features and amenities above and beyond are the hallmark of this fully upgraded, customized home and make it a true show stopper. Conveniently located in Ellicott City, this very special residence tells the story of a place where you can gather, create, retreat, or entertain. Unparalleled in its use of the finest materials, and appointed with up-to-the-minute finishes, this incredible property is an expression of relaxed luxury both inside and out.Lighted stone Governor s pillars announce entry at the driveway, and a welcoming stone lead walk surrounded by landscaping escorts friends and family to the covered front porch. A pair of 8-foot doors with specialty trim baroque textured glass set the stage for the style and quality to follow. Inside, upgrades at every turn include hardwood floors in pewter gray, 10-ft plus tray and coffered ceilings and main level rooms embellished with exaggerated vestibule-styled case openings. Generous interior rooms unfold within an open floor plan and a feature Jeldwin accordion door follows the same design precedent opening the family room to deck, creating a spectacular space that invites outdoor living and dining. Prep your favorite meals in a gourmet kitchen with a contrast island, Restoration Hardware pendants, stainless Viking appliances and custom height cabinets with under counter and kick lighting.Views of a professionally landscaped rear lawn and terraced stone walls surround a regulation tennis court and sand garden for sport and play. Alongside the deck at the base of the cascading stair, a flagstone patio and outdoor kitchen with fridge and grill begin a full spectrum of entertainment possibilities incorporating music, media, and play inside. Inside, the lower level walk-out patio is complemented by a full service kitchenette bar, remote blinds for full daylight windows, a wine room, cooler and racking for 1000 plus bottles and two bedrooms with a shared full bath.Retire at the end of the day in a gracious sitting room with a wet bar adjacent to the master suite trimmed with reclaimed wood on a feature wall and ceiling. Treat yourself to a relaxing spa bath in the jetted tub, or a steam shower with rain head and body sprays. Two dressing closets and a signature bonus walk-in closet are outfitted with wardrobe built-in, drawers and jamb activated lighting to enhance your morning routine. No detail has been compromised in presenting this home of distinction. A once in a lifetime opportunity awaits here at 12057 Open Run Road.
Last Agent to Sell the Property
Northrop Realty License #0531600 Listed on: 03/21/2019

Home Details
Home Type
- Single Family
Est. Annual Taxes
- $19,725
Year Built
- Built in 2011
Lot Details
- 1.14 Acre Lot
- Landscaped
- Extensive Hardscape
- Private Lot
- Sprinkler System
- Backs to Trees or Woods
- Back and Front Yard
- Property is in very good condition
- Property is zoned 010 RESIDENTIAL
HOA Fees
- $100 Monthly HOA Fees
Parking
- 3 Car Attached Garage
- 4 Open Parking Spaces
- Driveway
Home Design
- Colonial Architecture
- Studio
- Architectural Shingle Roof
- Stone Siding
- HardiePlank Type
Interior Spaces
- Property has 3 Levels
- Open Floorplan
- Wet Bar
- Central Vacuum
- Built-In Features
- Bar
- Chair Railings
- Crown Molding
- Beamed Ceilings
- Tray Ceiling
- Two Story Ceilings
- Ceiling Fan
- Recessed Lighting
- Stone Fireplace
- Double Pane Windows
- ENERGY STAR Qualified Windows with Low Emissivity
- Vinyl Clad Windows
- Window Treatments
- Atrium Windows
- Casement Windows
- Window Screens
- French Doors
- Sliding Doors
- Atrium Doors
- ENERGY STAR Qualified Doors
- Insulated Doors
- Family Room Off Kitchen
- Formal Dining Room
- Garden Views
Kitchen
- Eat-In Gourmet Kitchen
- Breakfast Area or Nook
- Butlers Pantry
- Built-In Self-Cleaning Double Oven
- Commercial Range
- Six Burner Stove
- Built-In Range
- Range Hood
- Built-In Microwave
- Extra Refrigerator or Freezer
- ENERGY STAR Qualified Refrigerator
- Ice Maker
- ENERGY STAR Qualified Dishwasher
- Stainless Steel Appliances
- Kitchen Island
- Upgraded Countertops
- Wine Rack
- Disposal
- Instant Hot Water
Flooring
- Wood
- Carpet
- Ceramic Tile
Bedrooms and Bathrooms
- En-Suite Bathroom
- Walk-In Closet
- Walk-in Shower
Laundry
- Laundry on upper level
- Front Loading Dryer
- Front Loading Washer
Finished Basement
- Heated Basement
- Walk-Out Basement
- Connecting Stairway
- Interior and Exterior Basement Entry
- Sump Pump
- Natural lighting in basement
Home Security
- Alarm System
- Exterior Cameras
- Motion Detectors
- Fire and Smoke Detector
- Flood Lights
Schools
- Longfellow Elementary School
- Harper's Choice Middle School
- Wilde Lake High School
Utilities
- Forced Air Heating and Cooling System
- Humidifier
- Vented Exhaust Fan
- Water Dispenser
- Multi-Tank Natural Gas Water Heater
- Well
- Multi-Tank High-Efficiency Water Heater
- Water Conditioner is Owned
- Water Conditioner
- Septic Tank
- Community Sewer or Septic
Additional Features
- Air Cleaner
- Exterior Lighting
Community Details
- Built by Winchester
- Riverwood Subdivision, Camberley Floorplan
Listing and Financial Details
- Tax Lot 59
- Assessor Parcel Number 1403351475
Ownership History
Purchase Details
Home Financials for this Owner
Home Financials are based on the most recent Mortgage that was taken out on this home.Purchase Details
Home Financials for this Owner
Home Financials are based on the most recent Mortgage that was taken out on this home.Purchase Details
Purchase Details
Similar Homes in Ellicott City, MD
Home Values in the Area
Average Home Value in this Area
Purchase History
| Date | Buyer | Sale Price | Title Company |
|---|---|---|---|
| Jaffe Jerome R | $1,450,000 | Swan Title Corporation | |
| Pryce Trevor W | -- | First American Title | |
| Pryce Trevor W | $2,112,887 | -- | |
| Pryce Trevor W | $2,112,887 | -- | |
| Pryce Trevor W | $2,112,887 | -- | |
| Pryce Trevor W | $2,112,887 | -- |
Mortgage History
| Date | Status | Borrower | Loan Amount |
|---|---|---|---|
| Previous Owner | Mmta Bendiz Road Holdings Llc | $750,000 | |
| Previous Owner | Pryce Trevor W | $1,100,000 |
Property History
| Date | Event | Price | Change | Sq Ft Price |
|---|---|---|---|---|
| 05/01/2019 05/01/19 | Sold | $1,450,000 | -3.3% | $160 / Sq Ft |
| 03/27/2019 03/27/19 | Pending | -- | -- | -- |
| 03/21/2019 03/21/19 | For Sale | $1,500,000 | -- | $165 / Sq Ft |
Tax History Compared to Growth
Tax History
| Year | Tax Paid | Tax Assessment Tax Assessment Total Assessment is a certain percentage of the fair market value that is determined by local assessors to be the total taxable value of land and additions on the property. | Land | Improvement |
|---|---|---|---|---|
| 2024 | $18,785 | $1,335,800 | $222,600 | $1,113,200 |
| 2023 | $18,626 | $1,335,800 | $222,600 | $1,113,200 |
| 2022 | $18,586 | $1,335,800 | $222,600 | $1,113,200 |
| 2021 | $10,352 | $1,402,000 | $161,400 | $1,240,600 |
| 2020 | $19,481 | $1,401,767 | $0 | $0 |
| 2019 | $20,210 | $1,401,533 | $0 | $0 |
| 2018 | $18,534 | $1,401,300 | $302,500 | $1,098,800 |
| 2017 | $18,534 | $1,401,300 | $0 | $0 |
| 2016 | -- | $1,401,300 | $0 | $0 |
| 2015 | -- | $1,471,300 | $0 | $0 |
| 2014 | -- | $1,471,300 | $0 | $0 |
Agents Affiliated with this Home
-
Christine Basham

Seller's Agent in 2019
Christine Basham
Creig Northrop Team of Long & Foster
(443) 865-4785
1 in this area
75 Total Sales
-
Melanie Breeden

Buyer's Agent in 2019
Melanie Breeden
Coldwell Banker (NRT-Southeast-MidAtlantic)
(443) 640-7391
37 Total Sales
Map
Source: Bright MLS
MLS Number: MDHW251168
APN: 03-351475
- 0 Whithorn Way
- 11222 Kinsale Ct
- 11054 Gaither Farm Rd
- 4640 Manor Ln
- 11790 Farside Rd
- 4935 Valley View Overlook
- 11501 Manorstone Ln
- 10740 Cottonwood Way
- 5051 Jericho Rd
- 10839 Beech Creek Dr
- 5120 Wellinghall Way
- 5235 Lightfoot Path
- 11111 Willow Bottom Dr
- 11122 Ivy Bush Ln
- 3740 Westmount Pkwy
- 3787 Westmount Pkwy
- 3799 Westmount Pkwy
- 5329 Woodlot Rd
- 11724 Bryce Overlook Ct
- 4509 Picton Ct
- 12057 Open Run Rd
- 12072 Open Run Rd
- 12053 Open Run Rd
- 12063 Open Run Rd
- 12060 Open Run Rd
- 12043 Open Run Rd
- 12064 Open Run Rd
- 12052 Open Run Rd
- 12056 Open Run Rd
- 12068 Open Run Rd
- 12071 Open Run Rd
- 12048 Open Run Rd
- 12039 Open Run Rd
- 12044 Open Run Rd
- 4880 Castlebridge Rd
- 0 LOT 4 Riverwood
- 4884 Castlebridge Rd
- 11054 Hunters View Rd
- 12038 Open Run Rd
- 12033 Open Run Rd
