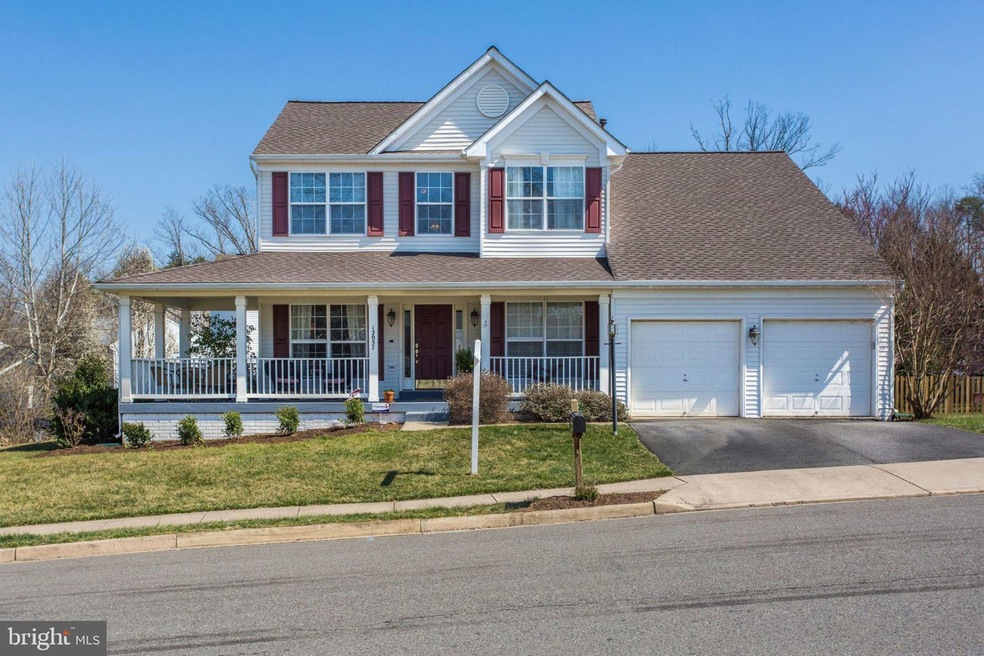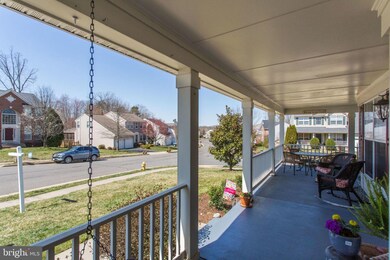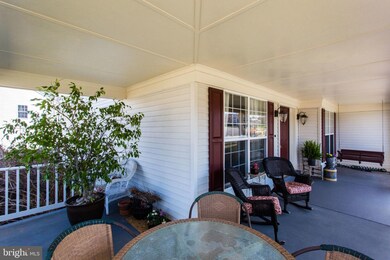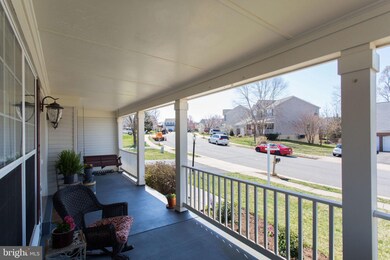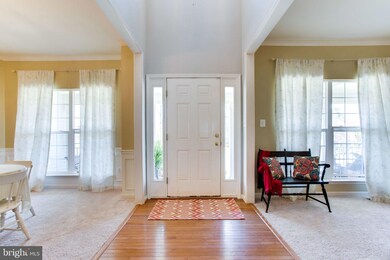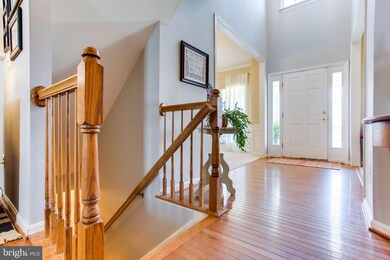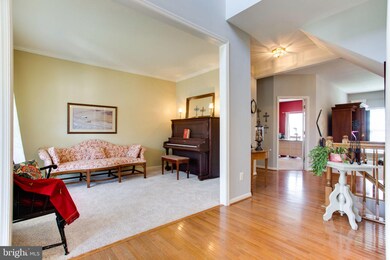
12057 Vantage Point Ct Bristow, VA 20136
Villages At Saybrooke NeighborhoodHighlights
- Open Floorplan
- Colonial Architecture
- Deck
- Cedar Point Elementary School Rated A-
- Clubhouse
- Cathedral Ceiling
About This Home
As of May 2022A Bristow Beauty This Warm & Charming Home with its Covered Wrap-Around Front Porch & Large Fenced Rear Yard Welcomes You. Enjoy the Open 2-Story Foyer; 9 ft. Ceilings; Formal Dining room with Crown Molding, Chair Rail and Shadow Box; Living Room with Crown Molding. Just around the bend, you'll discover the Family Room with a gas Stone Fireplace with Raised Hearth. There's a Large Office/ Den/ Study with Wainscoting walls. There's also a Built-in Decorative Nook. The Kitchen has New Granite Counters & 70/30 Sink; a Cooktop on the Island with Breakfast Bar; Planning Desk; Ample Storage in the 42 in. Maple & Glass Door Cabinets; Stainless Steel Refrigerator; Double Wall Oven. The Kitchen Sliding Door leads to a large multi-level deck overlooking the back yard. Upstairs there are 4 Bedrooms & 2 Full Baths. The Owner's Suite has a Cathedral Ceiling & its Attached Bath has a Corner Soaking Tub & Separate Shower. The lower level is unfinished & offers a fresh canvas for you to design as you see fit. There's a Door & areaway leading up out of the basement to the fenced rear yard. There are New Carpets throughout, & Freshly Painted Rooms. New Roof. Desirable location near shopping, transportation, highways and more. Schedule To See It Today.
Last Agent to Sell the Property
Keller Williams Chantilly Ventures, LLC License #0225067051 Listed on: 04/04/2019

Home Details
Home Type
- Single Family
Est. Annual Taxes
- $5,557
Year Built
- Built in 2001
Lot Details
- 0.33 Acre Lot
- Back Yard Fenced
- Property is zoned RPC
HOA Fees
- $74 Monthly HOA Fees
Parking
- 2 Car Direct Access Garage
- 2 Open Parking Spaces
- Front Facing Garage
- Garage Door Opener
- Driveway
- On-Street Parking
Home Design
- Colonial Architecture
- Vinyl Siding
Interior Spaces
- Property has 3 Levels
- Open Floorplan
- Cathedral Ceiling
- Ceiling Fan
- Recessed Lighting
- Fireplace With Glass Doors
- Screen For Fireplace
- Fireplace Mantel
- Gas Fireplace
- Double Pane Windows
- Vinyl Clad Windows
- Insulated Windows
- Window Treatments
- Window Screens
- Sliding Doors
- Insulated Doors
- Six Panel Doors
- Entrance Foyer
- Family Room Off Kitchen
- Living Room
- Breakfast Room
- Formal Dining Room
- Den
- Storage Room
- Utility Room
- Fire and Smoke Detector
Kitchen
- Eat-In Kitchen
- Built-In Self-Cleaning Double Oven
- Electric Oven or Range
- Cooktop
- Microwave
- Ice Maker
- Dishwasher
- Stainless Steel Appliances
- Kitchen Island
- Upgraded Countertops
- Disposal
Flooring
- Wood
- Carpet
Bedrooms and Bathrooms
- 4 Bedrooms
- En-Suite Primary Bedroom
- En-Suite Bathroom
- Walk-in Shower
Laundry
- Laundry on main level
- Front Loading Dryer
- Washer
Unfinished Basement
- Basement Fills Entire Space Under The House
- Walk-Up Access
- Interior and Rear Basement Entry
- Space For Rooms
Outdoor Features
- Deck
- Porch
Schools
- Cedar Point Elementary School
- Marsteller Middle School
- Patriot High School
Utilities
- Forced Air Heating and Cooling System
- Underground Utilities
- Natural Gas Water Heater
- Fiber Optics Available
- Cable TV Available
Listing and Financial Details
- Home warranty included in the sale of the property
- Tax Lot 54
- Assessor Parcel Number 7595-45-0089
Community Details
Overview
- Association fees include trash, snow removal
- Saybrooke Village Of Bristol HOA, Phone Number (703) 803-9641
- The Villages At Bristol Subdivision
Amenities
- Clubhouse
Recreation
- Tennis Courts
- Community Basketball Court
- Community Playground
- Community Pool
Ownership History
Purchase Details
Home Financials for this Owner
Home Financials are based on the most recent Mortgage that was taken out on this home.Purchase Details
Home Financials for this Owner
Home Financials are based on the most recent Mortgage that was taken out on this home.Purchase Details
Home Financials for this Owner
Home Financials are based on the most recent Mortgage that was taken out on this home.Similar Home in Bristow, VA
Home Values in the Area
Average Home Value in this Area
Purchase History
| Date | Type | Sale Price | Title Company |
|---|---|---|---|
| Deed | $740,000 | Lindsey Law Firm | |
| Warranty Deed | $486,000 | Attorney | |
| Deed | $320,315 | -- |
Mortgage History
| Date | Status | Loan Amount | Loan Type |
|---|---|---|---|
| Open | $645,000 | New Conventional | |
| Previous Owner | $441,848 | VA | |
| Previous Owner | $442,867 | VA | |
| Previous Owner | $40,000 | Credit Line Revolving | |
| Previous Owner | $343,000 | New Conventional | |
| Previous Owner | $242,000 | New Conventional | |
| Previous Owner | $72,000 | Stand Alone Second | |
| Previous Owner | $288,280 | New Conventional |
Property History
| Date | Event | Price | Change | Sq Ft Price |
|---|---|---|---|---|
| 05/31/2022 05/31/22 | Sold | $740,000 | +2.8% | $281 / Sq Ft |
| 05/14/2022 05/14/22 | Pending | -- | -- | -- |
| 05/13/2022 05/13/22 | For Sale | $719,900 | +48.1% | $274 / Sq Ft |
| 05/27/2019 05/27/19 | Sold | $486,000 | -2.8% | $185 / Sq Ft |
| 04/10/2019 04/10/19 | Pending | -- | -- | -- |
| 04/04/2019 04/04/19 | For Sale | $500,000 | -- | $190 / Sq Ft |
Tax History Compared to Growth
Tax History
| Year | Tax Paid | Tax Assessment Tax Assessment Total Assessment is a certain percentage of the fair market value that is determined by local assessors to be the total taxable value of land and additions on the property. | Land | Improvement |
|---|---|---|---|---|
| 2024 | $6,424 | $646,000 | $196,800 | $449,200 |
| 2023 | $6,357 | $611,000 | $176,500 | $434,500 |
| 2022 | $6,473 | $574,200 | $157,100 | $417,100 |
| 2021 | $6,175 | $506,500 | $144,500 | $362,000 |
| 2020 | $7,074 | $456,400 | $129,000 | $327,400 |
| 2019 | $6,994 | $451,200 | $129,000 | $322,200 |
| 2018 | $5,297 | $438,700 | $122,900 | $315,800 |
| 2017 | $5,362 | $435,300 | $122,900 | $312,400 |
| 2016 | $5,041 | $412,700 | $111,000 | $301,700 |
| 2015 | $4,773 | $405,500 | $111,000 | $294,500 |
| 2014 | $4,773 | $382,000 | $105,800 | $276,200 |
Agents Affiliated with this Home
-
matthew caudle

Seller's Agent in 2022
matthew caudle
Samson Properties
(571) 239-5982
1 in this area
51 Total Sales
-
Mauricio A Romero
M
Buyer's Agent in 2022
Mauricio A Romero
Samson Properties
(703) 622-8066
1 in this area
28 Total Sales
-
Kate Martin

Seller's Agent in 2019
Kate Martin
Keller Williams Chantilly Ventures, LLC
(703) 395-5802
34 Total Sales
-
Michael Goodman

Seller Co-Listing Agent in 2019
Michael Goodman
Keller Williams Chantilly Ventures, LLC
(703) 926-2900
20 Total Sales
-
Michael Gardner

Buyer's Agent in 2019
Michael Gardner
Century 21 Redwood Realty
(703) 297-1639
40 Total Sales
Map
Source: Bright MLS
MLS Number: VAPW444664
APN: 7595-45-0089
- 9871 Upper Mill Loop
- 9913 Upper Mill Loop
- 12046 Country Mill Dr
- 9804 Luck Penny Ct
- 9670 Bedder Stone Place
- 12200 Lanark Ct
- 9303 Angel Falls St
- 11972 Tygart Lake Dr
- 9315 Dawkins Crest Cir
- 11870 Benton Lake Rd
- 10000 Umbrella Place
- 9204 Alvyn Lake Cir
- 9338 Falling Water Dr
- 12360 Corncrib Ct
- 12423 Selkirk Cir
- 12205 Desoto Falls Ct
- 12366 Cold Stream Guard Ct
- 9207 Cascade Falls Dr
- 9146 Ribbon Falls Loop
- 10539 Bittersweet Ln
