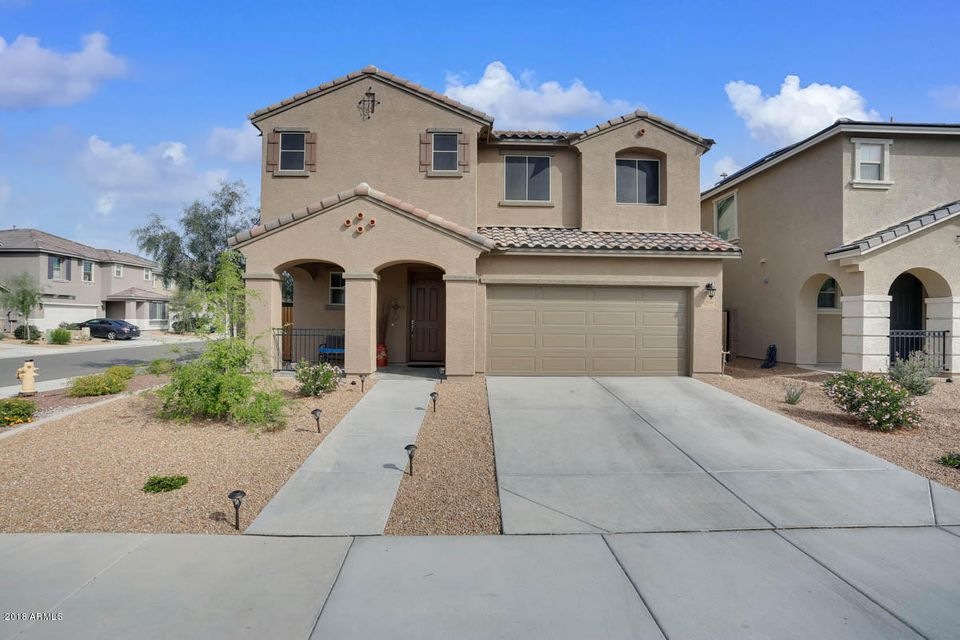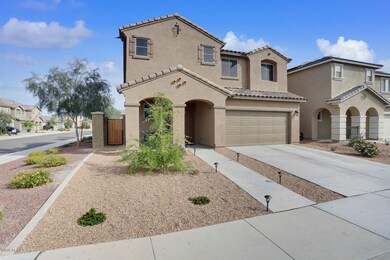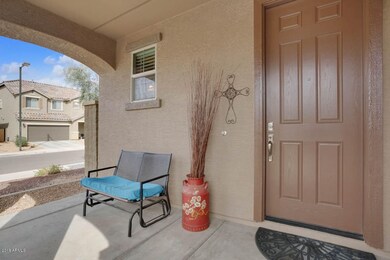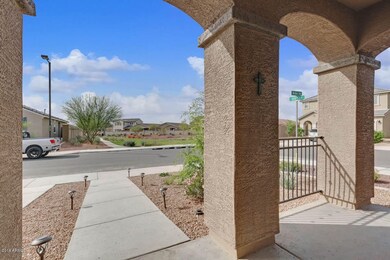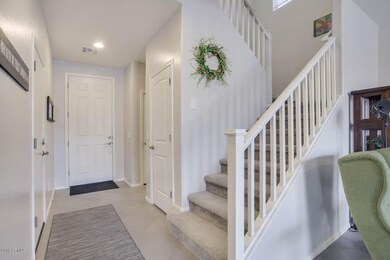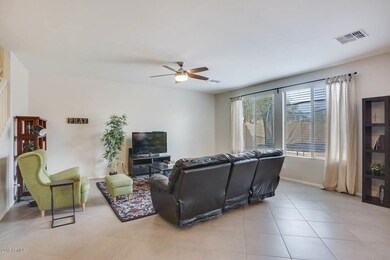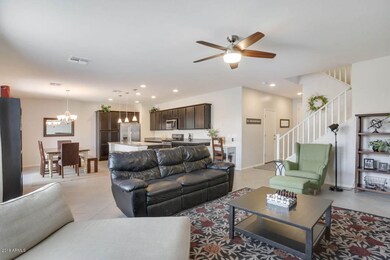
12058 W Briles Rd Peoria, AZ 85383
Highlights
- Santa Barbara Architecture
- Corner Lot
- Covered patio or porch
- Lake Pleasant Elementary School Rated A-
- Granite Countertops
- Eat-In Kitchen
About This Home
As of May 2018Beautiful spacious 2 story home in Peoria! Home in charming community of Cold Water Ranch. Featuring an open floor plan downstairs w/lots of windows, large kitchen island, Espresso cabinetry, gorgeous granite counter tops, S/S appliances with refrigerator, and gas stove! Included is tastefully done diagonally laid tile throughout! Upstairs you will find a huge master bedroom. There is a separate soaking tub and shower in master bath/with large walk in closet. 3 more bedrms are upstairs. Adorable custom built wood bunkbeds are in two of the bedrooms. The large laundry room has built in cabinets, lots of storage space. Home also includes a tankless gas water heater, water softener, upgraded insulation, two tone paint,upgraded wood faux blinds, sun screens, and upgraded interior doors. Across the street from home is a beautiful large common area great for kids to play! Warranties included are for A/C Unit. The roof and termites are warrantied for four years. everything is transferrable!! The buyer would need to contact William Lyons. Thats not all, the Cold Water community includes soccer, basketball, volleyball, grills and a 18 hole disc golf course! You have to see this beautiful home and community!
Last Agent to Sell the Property
Yvonne Owens
HomeSmart License #SA548199000 Listed on: 03/17/2018

Last Buyer's Agent
Kalina Haugen
Equity Realty Group, LLC License #SA570642000

Home Details
Home Type
- Single Family
Est. Annual Taxes
- $1,777
Year Built
- Built in 2016
Lot Details
- 4,042 Sq Ft Lot
- Desert faces the front of the property
- Block Wall Fence
- Corner Lot
- Front Yard Sprinklers
- Sprinklers on Timer
HOA Fees
- $53 Monthly HOA Fees
Parking
- 2 Car Garage
- Garage Door Opener
Home Design
- Santa Barbara Architecture
- Wood Frame Construction
- Tile Roof
- Stucco
Interior Spaces
- 2,105 Sq Ft Home
- 2-Story Property
- Ceiling height of 9 feet or more
- Ceiling Fan
- Double Pane Windows
- Low Emissivity Windows
- Solar Screens
Kitchen
- Eat-In Kitchen
- Breakfast Bar
- Built-In Microwave
- Granite Countertops
Flooring
- Carpet
- Tile
Bedrooms and Bathrooms
- 4 Bedrooms
- 2.5 Bathrooms
- Dual Vanity Sinks in Primary Bathroom
- Bathtub With Separate Shower Stall
Outdoor Features
- Covered patio or porch
- Playground
Schools
- Lake Pleasant Elementary
- Liberty High School
Utilities
- Refrigerated Cooling System
- Heating System Uses Natural Gas
- High Speed Internet
Listing and Financial Details
- Tax Lot 162
- Assessor Parcel Number 503-55-212
Community Details
Overview
- Association fees include ground maintenance
- City Property Mgmt Association, Phone Number (602) 437-4777
- Built by William Lyon Homes
- Coldwater Ranch Unit 4 Subdivision
Recreation
- Community Playground
- Bike Trail
Ownership History
Purchase Details
Home Financials for this Owner
Home Financials are based on the most recent Mortgage that was taken out on this home.Purchase Details
Home Financials for this Owner
Home Financials are based on the most recent Mortgage that was taken out on this home.Purchase Details
Home Financials for this Owner
Home Financials are based on the most recent Mortgage that was taken out on this home.Similar Homes in the area
Home Values in the Area
Average Home Value in this Area
Purchase History
| Date | Type | Sale Price | Title Company |
|---|---|---|---|
| Interfamily Deed Transfer | -- | Grand Canyon Title Agency | |
| Warranty Deed | $275,000 | Driggs Title Agency Inc | |
| Special Warranty Deed | $249,605 | First American Title Ins Co | |
| Special Warranty Deed | -- | None Available |
Mortgage History
| Date | Status | Loan Amount | Loan Type |
|---|---|---|---|
| Open | $274,525 | VA | |
| Closed | $275,000 | VA | |
| Previous Owner | $181,605 | New Conventional |
Property History
| Date | Event | Price | Change | Sq Ft Price |
|---|---|---|---|---|
| 09/01/2023 09/01/23 | Rented | $2,400 | -3.2% | -- |
| 08/29/2023 08/29/23 | Under Contract | -- | -- | -- |
| 08/09/2023 08/09/23 | For Rent | $2,480 | 0.0% | -- |
| 05/15/2018 05/15/18 | Sold | $275,000 | 0.0% | $131 / Sq Ft |
| 04/08/2018 04/08/18 | Pending | -- | -- | -- |
| 03/17/2018 03/17/18 | For Sale | $275,000 | -- | $131 / Sq Ft |
Tax History Compared to Growth
Tax History
| Year | Tax Paid | Tax Assessment Tax Assessment Total Assessment is a certain percentage of the fair market value that is determined by local assessors to be the total taxable value of land and additions on the property. | Land | Improvement |
|---|---|---|---|---|
| 2025 | $2,245 | $19,901 | -- | -- |
| 2024 | $2,175 | $18,954 | -- | -- |
| 2023 | $2,175 | $33,130 | $6,620 | $26,510 |
| 2022 | $2,100 | $25,230 | $5,040 | $20,190 |
| 2021 | $2,158 | $23,650 | $4,730 | $18,920 |
| 2020 | $2,156 | $22,010 | $4,400 | $17,610 |
| 2019 | $2,097 | $20,450 | $4,090 | $16,360 |
| 2018 | $2,028 | $19,350 | $3,870 | $15,480 |
| 2017 | $1,777 | $17,960 | $3,590 | $14,370 |
| 2016 | $59 | $345 | $345 | $0 |
| 2015 | $63 | $272 | $272 | $0 |
Agents Affiliated with this Home
-
Cheryl Robinson
C
Seller's Agent in 2023
Cheryl Robinson
Friedman Realty AZ, LLC
19 Total Sales
-
Y
Seller's Agent in 2018
Yvonne Owens
HomeSmart
-
K
Buyer's Agent in 2018
Kalina Haugen
Equity Realty Group, LLC
Map
Source: Arizona Regional Multiple Listing Service (ARMLS)
MLS Number: 5738593
APN: 503-55-212
- 26216 N 120th Ln
- 12063 W Tether Trail
- 12109 W Tether Trail
- 26107 N 121st Ave
- 12144 W Remuda Dr
- 12110 W Rowel Rd
- 12211 W Hide Trail
- 26509 N 122nd Dr
- 26242 N 122nd Ln
- 12227 W Prickly Pear Trail
- 12128 W Range Mule Dr
- 25614 N 121st Ln
- 12335 W Rosewood Ln
- 12446 W Bajada Rd
- 12519 W Bajada Rd
- 26215 N 115th Ave
- 12629 W Bajada Rd
- 12663 W Maya Way
- 26723 N 127th Dr
- 26735 N 127th Dr
