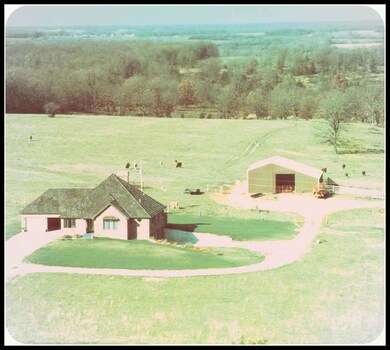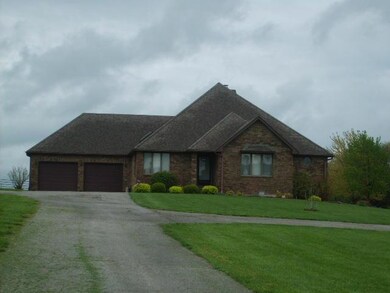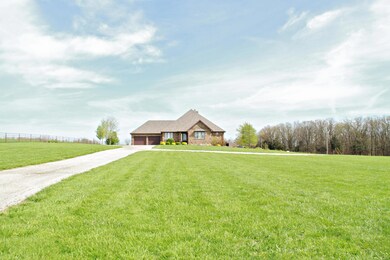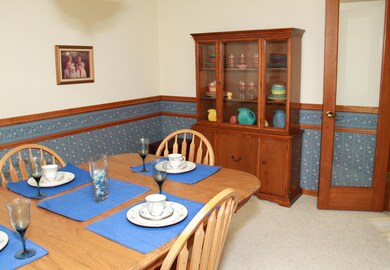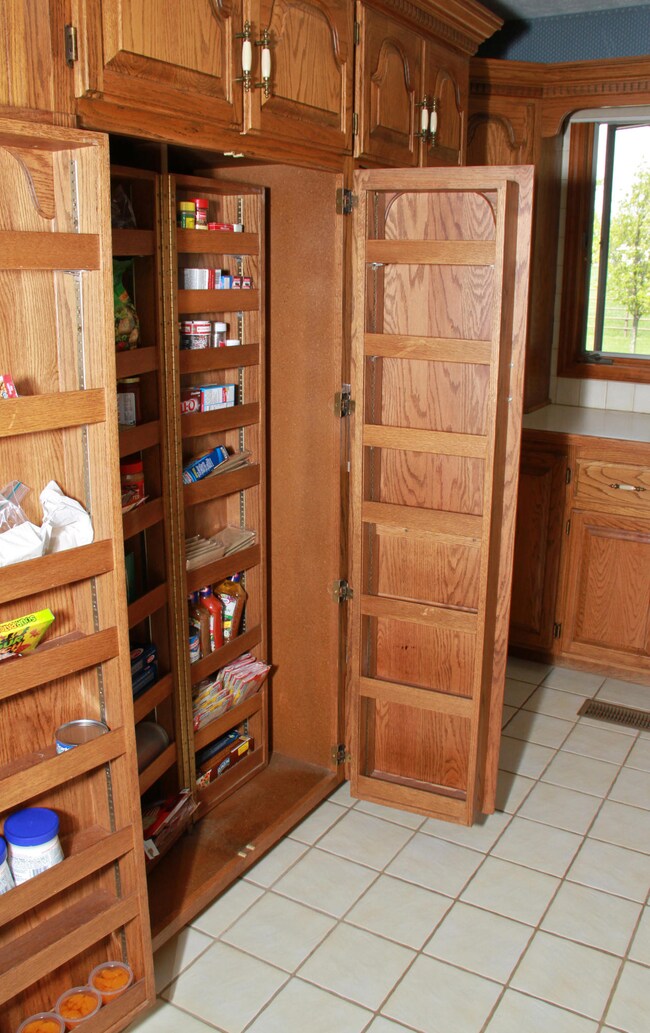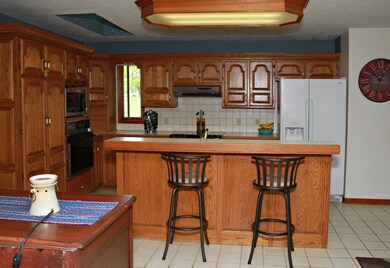
$400,000
- 4 Beds
- 3 Baths
- 2,840 Sq Ft
- 930 Shorthorn Ln
- Marshfield, MO
Introducing Pleasant Hill, the first major housing development in over 12 years, where modern, affordable living meets comfort and style. This exciting new community offers stunning homes, designed with both functionality and aesthetic appeal in mind. Builder is offering an incentive of Permanent Interest Rate Buy Down for 30-Year Fixed Rate Mortgages. Don't miss this incredible opportunity to be
Johnathan Little Keller Williams

