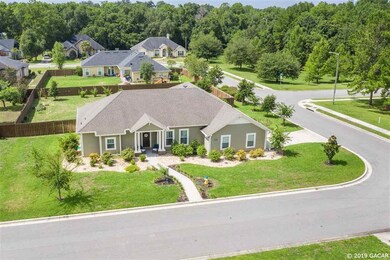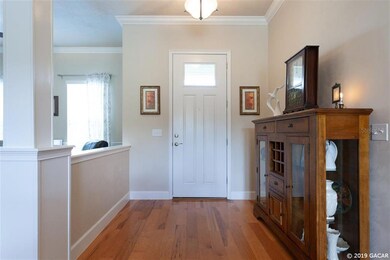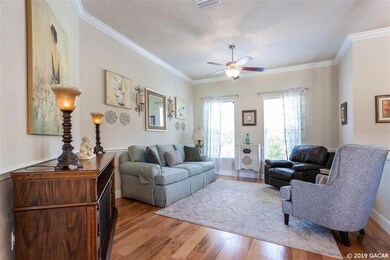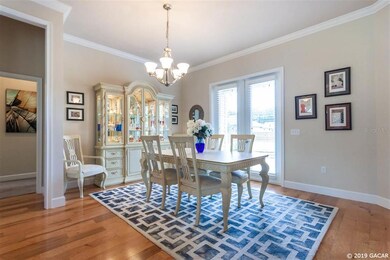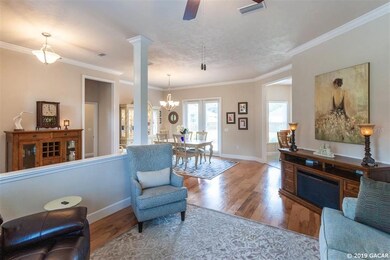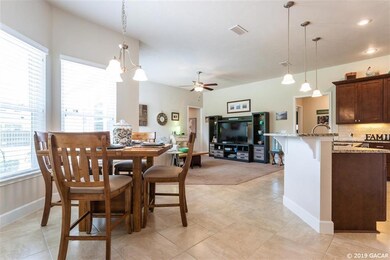
12059 SW 2nd Rd Gainesville, FL 32607
Highlights
- Contemporary Architecture
- Wood Flooring
- High Ceiling
- Hidden Oak Elementary School Rated A-
- Corner Lot
- Covered patio or porch
About This Home
As of August 2019Continue to Show. Back up offers accepted! Lots of special features in this Cara Bolton home. Shows like a dream, 3 way split plan, flexible living rm and dining rm spaces, open kitchen to delight the cook with stainless steel appliances, granite counters, wood cabinets, large pantry and breakfast room opening to family room. Luxury owners suite features lighted halo ceiling, crown molding and bath with large walk in shower, jetted tub, dual vanities and large walk in closet. Additional 3 bedrooms are very spacious, pool bath opens to large fenced yard that is ready for your new pool addition, enjoy the covered lanai and stone paver open patio with fire pit. Ten foot ceilings throughout, extra insulation, and low e windows for energy efficiency,"short walk to playground and park", close to Tioga Town Center with shops and restaurants and Jonesville shopping with Publix.
Last Agent to Sell the Property
BOSSHARDT REALTY SERVICES LLC License #0464836 Listed on: 06/24/2019

Home Details
Home Type
- Single Family
Est. Annual Taxes
- $6,842
Year Built
- Built in 2013
Lot Details
- 0.31 Acre Lot
- Wood Fence
- Corner Lot
- Irrigation
HOA Fees
- $50 Monthly HOA Fees
Parking
- 2 Car Attached Garage
- Rear-Facing Garage
- Side Facing Garage
- Garage Door Opener
Home Design
- Contemporary Architecture
- Ranch Style House
- Brick Exterior Construction
- Frame Construction
- Shingle Roof
- Concrete Siding
- Cement Siding
- Stone Siding
Interior Spaces
- 2,715 Sq Ft Home
- Crown Molding
- High Ceiling
- Ceiling Fan
- Blinds
- French Doors
- Family Room
- Formal Dining Room
- Home Security System
- Laundry Room
Kitchen
- Eat-In Kitchen
- <<OvenToken>>
- Cooktop<<rangeHoodToken>>
- <<microwave>>
- Dishwasher
- Disposal
Flooring
- Wood
- Carpet
- Tile
Bedrooms and Bathrooms
- 4 Bedrooms
- Split Bedroom Floorplan
- 3 Full Bathrooms
Outdoor Features
- Covered patio or porch
- Rain Gutters
Schools
- Hidden Oak Elementary School
- Kanapaha Middle School
- F. W. Buchholz High School
Utilities
- Central Heating
- Underground Utilities
- Electric Water Heater
- Private Sewer
- High Speed Internet
- Cable TV Available
Additional Features
- Energy-Efficient Windows
- Mobile Home Model is Carson II
Listing and Financial Details
- Assessor Parcel Number 04328-010-039
Community Details
Overview
- Fletcher Park HOA, Phone Number (352) 224-6400
- Built by Kara Bolton Homes
- Fletcher Park Subdivision
Recreation
- Community Playground
Ownership History
Purchase Details
Home Financials for this Owner
Home Financials are based on the most recent Mortgage that was taken out on this home.Purchase Details
Home Financials for this Owner
Home Financials are based on the most recent Mortgage that was taken out on this home.Purchase Details
Home Financials for this Owner
Home Financials are based on the most recent Mortgage that was taken out on this home.Purchase Details
Home Financials for this Owner
Home Financials are based on the most recent Mortgage that was taken out on this home.Purchase Details
Similar Homes in Gainesville, FL
Home Values in the Area
Average Home Value in this Area
Purchase History
| Date | Type | Sale Price | Title Company |
|---|---|---|---|
| Warranty Deed | $420,000 | Mowitz Title Llc | |
| Warranty Deed | $369,000 | None Available | |
| Warranty Deed | $324,900 | Attorney | |
| Warranty Deed | $324,900 | Attorney | |
| Warranty Deed | $62,000 | Attorney | |
| Special Warranty Deed | -- | Attorney |
Mortgage History
| Date | Status | Loan Amount | Loan Type |
|---|---|---|---|
| Open | $336,000 | New Conventional | |
| Previous Owner | $381,177 | VA | |
| Previous Owner | $200,000 | New Conventional | |
| Previous Owner | $200,000 | New Conventional |
Property History
| Date | Event | Price | Change | Sq Ft Price |
|---|---|---|---|---|
| 12/06/2021 12/06/21 | Off Market | $420,000 | -- | -- |
| 12/06/2021 12/06/21 | Off Market | $324,900 | -- | -- |
| 08/23/2019 08/23/19 | Sold | $420,000 | -2.3% | $155 / Sq Ft |
| 07/26/2019 07/26/19 | Pending | -- | -- | -- |
| 06/24/2019 06/24/19 | For Sale | $429,900 | +32.3% | $158 / Sq Ft |
| 10/08/2013 10/08/13 | Sold | $324,900 | -1.5% | $121 / Sq Ft |
| 09/11/2013 09/11/13 | Pending | -- | -- | -- |
| 05/31/2013 05/31/13 | For Sale | $329,850 | -- | $123 / Sq Ft |
Tax History Compared to Growth
Tax History
| Year | Tax Paid | Tax Assessment Tax Assessment Total Assessment is a certain percentage of the fair market value that is determined by local assessors to be the total taxable value of land and additions on the property. | Land | Improvement |
|---|---|---|---|---|
| 2024 | $7,114 | $361,541 | -- | -- |
| 2023 | $7,114 | $351,010 | $0 | $0 |
| 2022 | $6,886 | $340,787 | $0 | $0 |
| 2021 | $6,754 | $331,454 | $0 | $0 |
| 2020 | $6,631 | $326,877 | $72,250 | $254,627 |
| 2019 | $7,070 | $339,022 | $0 | $0 |
| 2018 | $6,842 | $332,700 | $61,200 | $271,500 |
| 2017 | $5,707 | $271,720 | $0 | $0 |
| 2016 | $5,491 | $266,140 | $0 | $0 |
| 2015 | $5,487 | $264,290 | $0 | $0 |
| 2014 | $5,432 | $262,200 | $0 | $0 |
| 2013 | -- | $48,000 | $48,000 | $0 |
Agents Affiliated with this Home
-
Michele Loeffler

Seller's Agent in 2019
Michele Loeffler
BOSSHARDT REALTY SERVICES LLC
(352) 514-3522
22 Total Sales
-
Betsy Pepine

Buyer's Agent in 2019
Betsy Pepine
PEPINE REALTY
(352) 660-8047
1,072 Total Sales
-
Aimee Oelrich

Seller's Agent in 2013
Aimee Oelrich
BOSSHARDT REALTY SERVICES LLC
(352) 514-0482
84 Total Sales
-
Blake Fletcher

Seller Co-Listing Agent in 2013
Blake Fletcher
BOSSHARDT REALTY SERVICES LLC
(352) 224-6400
6 Total Sales
Map
Source: Stellar MLS
MLS Number: GC426349
APN: 04328-010-039
- 11922 SW 3rd Ln
- 11927 SW 5th Ave
- 20 NW 122nd St
- 12424 SW 4th Place
- 11616 SW 6th Ln
- 12095 SW 9th Ln
- 989 SW 120th Dr
- 1044 SW 120th Dr
- 1416 NW 127th St
- 1386 NW 127th St
- 1365 NW 127th St
- 589 SW 128th Terrace
- 12856 SW 5th Place
- 1442 NW 127th St
- 1124 SW 120th Dr
- 441 SW 129th Terrace
- 371 SW 129th Terrace
- TBD SW 120th Dr
- 11931 NW 8th Rd
- 12504 NW 7th Place

