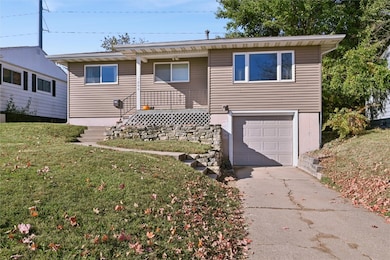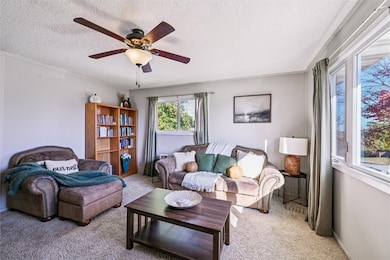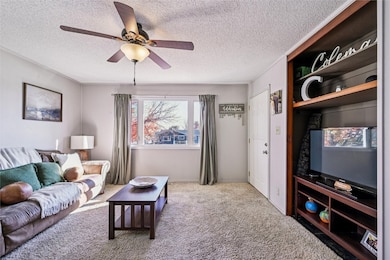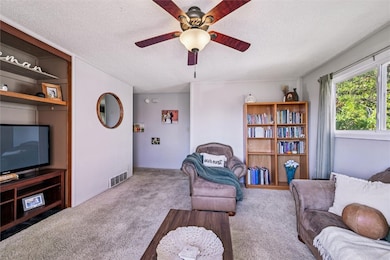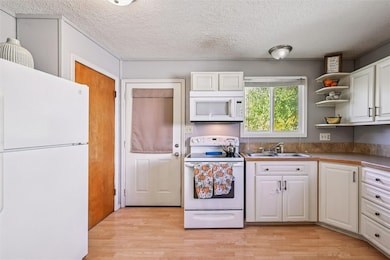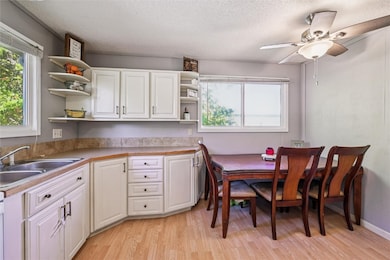1206 18th St SW Cedar Rapids, IA 52404
Cleveland Area NeighborhoodEstimated payment $1,032/month
Highlights
- Deck
- Main Floor Primary Bedroom
- 1 Car Attached Garage
- Raised Ranch Architecture
- No HOA
- Eat-In Kitchen
About This Home
Yes, this listing is coming on the market around Halloween, but we are bucking the spooky trend. Come check out a listing priced under 160k that's not scary! When you see the price and the pictures, you may wonder what it is that you are missing. You will just have to come see for yourself. First, an exterior check will reveal a home with curb appeal, and siding and windows that are in good shape. Combine this with a fenced, flat back yard and it will check some boxes. Of course you will still want to come in. This raised ranch offers three bedrooms on the main, a good sized living room, and an open kitchen. Another positive...a dry basement! It made a lovely first home for the sellers, and should work well as investment property. Now comes a moment of candor, sellers are outgrowing this home and are motivated to make a move fairly soon, and that is why this home is being offered at a small discount. Come see!
Home Details
Home Type
- Single Family
Est. Annual Taxes
- $2,556
Year Built
- Built in 1954
Lot Details
- 6,011 Sq Ft Lot
- Lot Dimensions are 50 x 120
- Fenced
Parking
- 1 Car Attached Garage
Home Design
- Raised Ranch Architecture
- Frame Construction
- Vinyl Siding
Interior Spaces
- 920 Sq Ft Home
- Basement Fills Entire Space Under The House
Kitchen
- Eat-In Kitchen
- Range
- Microwave
- Dishwasher
Bedrooms and Bathrooms
- 3 Bedrooms
- Primary Bedroom on Main
- 1 Full Bathroom
Laundry
- Dryer
- Washer
Outdoor Features
- Deck
Schools
- Cleveland Elementary School
- Roosevelt Middle School
- Jefferson High School
Utilities
- Forced Air Heating and Cooling System
- Heating System Uses Gas
- Gas Water Heater
Community Details
- No Home Owners Association
Listing and Financial Details
- Assessor Parcel Number 142935600800000
Map
Home Values in the Area
Average Home Value in this Area
Tax History
| Year | Tax Paid | Tax Assessment Tax Assessment Total Assessment is a certain percentage of the fair market value that is determined by local assessors to be the total taxable value of land and additions on the property. | Land | Improvement |
|---|---|---|---|---|
| 2025 | $2,176 | $150,800 | $26,700 | $124,100 |
| 2024 | $2,360 | $141,100 | $24,300 | $116,800 |
| 2023 | $2,360 | $133,400 | $24,300 | $109,100 |
| 2022 | $2,194 | $120,800 | $20,600 | $100,200 |
| 2021 | $2,242 | $114,900 | $20,600 | $94,300 |
| 2020 | $2,242 | $110,200 | $19,400 | $90,800 |
| 2019 | $2,174 | $100,900 | $19,400 | $81,500 |
| 2018 | $2,114 | $100,900 | $19,400 | $81,500 |
| 2017 | $1,994 | $91,600 | $19,400 | $72,200 |
| 2016 | $1,900 | $89,400 | $19,400 | $70,000 |
| 2015 | $1,880 | $88,323 | $19,400 | $68,923 |
| 2014 | $1,880 | $91,225 | $19,400 | $71,825 |
| 2013 | $1,900 | $91,225 | $19,400 | $71,825 |
Property History
| Date | Event | Price | List to Sale | Price per Sq Ft | Prior Sale |
|---|---|---|---|---|---|
| 11/03/2025 11/03/25 | Pending | -- | -- | -- | |
| 10/28/2025 10/28/25 | For Sale | $159,000 | +54.4% | $173 / Sq Ft | |
| 12/20/2019 12/20/19 | Sold | $103,000 | -3.6% | $112 / Sq Ft | View Prior Sale |
| 11/24/2019 11/24/19 | Pending | -- | -- | -- | |
| 11/07/2019 11/07/19 | Price Changed | $106,900 | -2.7% | $116 / Sq Ft | |
| 10/29/2019 10/29/19 | For Sale | $109,900 | +28.9% | $119 / Sq Ft | |
| 08/22/2012 08/22/12 | Sold | $85,250 | -5.2% | $93 / Sq Ft | View Prior Sale |
| 07/09/2012 07/09/12 | Pending | -- | -- | -- | |
| 03/14/2012 03/14/12 | For Sale | $89,900 | -- | $98 / Sq Ft |
Purchase History
| Date | Type | Sale Price | Title Company |
|---|---|---|---|
| Warranty Deed | $165,000 | None Listed On Document | |
| Warranty Deed | $103,000 | None Available | |
| Warranty Deed | $85,500 | None Available | |
| Warranty Deed | $75,500 | -- |
Mortgage History
| Date | Status | Loan Amount | Loan Type |
|---|---|---|---|
| Open | $162,011 | FHA | |
| Previous Owner | $99,910 | New Conventional | |
| Previous Owner | $76,725 | New Conventional | |
| Previous Owner | $76,000 | No Value Available |
Source: Cedar Rapids Area Association of REALTORS®
MLS Number: 2508898
APN: 14293-56008-00000
- 1209 16th St SW
- 1818 Holly Meadow Ave SW
- 1812 Holly Meadow Ave SW
- 1807 9th Ave SW
- 1806 Holly Meadow Ave SW
- 1913 Holly Meadow Ave SW
- 1801 Shady Grove Rd SW
- 147 18th St SW
- 1960 Rockford Rd SW Unit 45
- 1909 Williams Blvd SW
- 2103 Shady Grove Rd SW
- 139 21st St SW
- 2207 Shady Grove Rd SW
- 2150 Rockford Rd SW
- 2209 Milligan Ct SW
- 1227 19th Ave SW
- 1221 A Ave NW
- 2317 Newport Dr SW
- 1312 Wilson Ave SW
- 1118 2nd Ave SW
Ask me questions while you tour the home.

