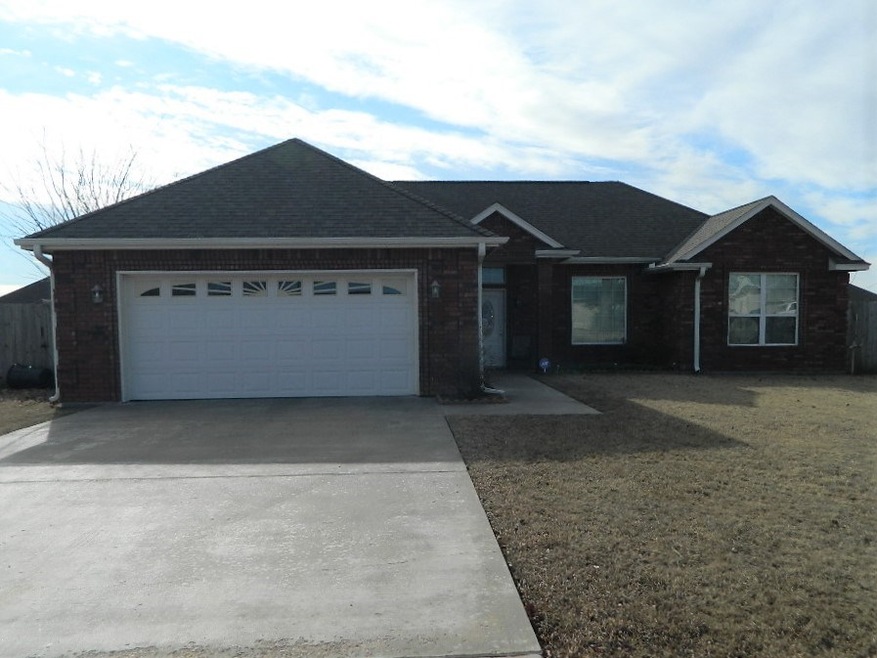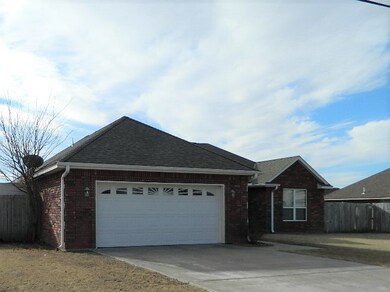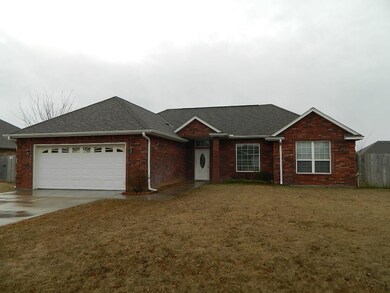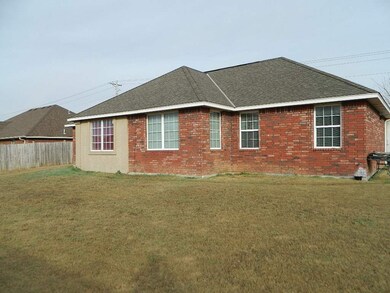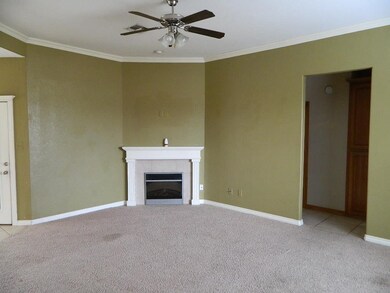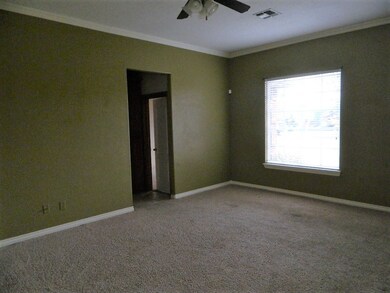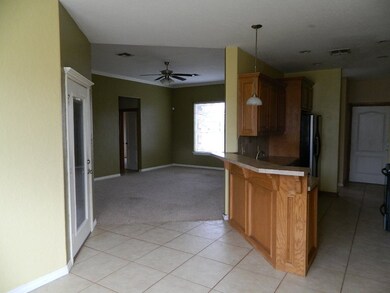
Highlights
- Open Floorplan
- Formal Dining Room
- Double Pane Windows
- Elgin Elementary School Rated A-
- Fireplace
- Brick Veneer
About This Home
As of April 2020Elgin is a quiet community that is a short commute to Lawton and Ft. Sill. This home offers 3 bedrooms, 2 full baths, 2 car garage and is within walking distance to Elgin school, parks and splashpad. Large great room with high ceiling and is open to the breakfast and dining area. Spacious kitchen with ample cabinetry and counter space. The master suite is a grand size and has an en-suite bath with walk-in closet. The secondary rooms have a nice space as well. Off the great room is a flex space that could be used as an office and the home also offers a safe-room. Seller is offering a $3500 repair/decor allowance W/A/O. For more information or private showing call 580-248-2600.
Last Agent to Sell the Property
REAL ESTATE EXPERTS License #141750 Listed on: 12/26/2019
Home Details
Home Type
- Single Family
Est. Annual Taxes
- $2,013
Year Built
- Built in 2006
Lot Details
- Lot Dimensions are 85x120
- Wood Fence
Home Design
- Brick Veneer
- Slab Foundation
- Composition Roof
Interior Spaces
- 1,600 Sq Ft Home
- 1-Story Property
- Open Floorplan
- Ceiling height between 8 to 10 feet
- Ceiling Fan
- Fireplace
- Double Pane Windows
- Formal Dining Room
- Utility Room
- Washer and Dryer Hookup
Kitchen
- Breakfast Bar
- Stove
- Range Hood
- Microwave
- Dishwasher
- Disposal
Flooring
- Carpet
- Ceramic Tile
Bedrooms and Bathrooms
- 3 Bedrooms
- Walk-In Closet
- 2 Bathrooms
Parking
- 2 Car Garage
- Garage Door Opener
- Driveway
Schools
- Elgin Elementary And Middle School
- Elgin High School
Utilities
- Central Heating and Cooling System
- Heating System Uses Gas
- Gas Water Heater
Ownership History
Purchase Details
Purchase Details
Home Financials for this Owner
Home Financials are based on the most recent Mortgage that was taken out on this home.Purchase Details
Home Financials for this Owner
Home Financials are based on the most recent Mortgage that was taken out on this home.Purchase Details
Home Financials for this Owner
Home Financials are based on the most recent Mortgage that was taken out on this home.Similar Homes in Elgin, OK
Home Values in the Area
Average Home Value in this Area
Purchase History
| Date | Type | Sale Price | Title Company |
|---|---|---|---|
| Deed | -- | None Listed On Document | |
| Deed | -- | None Listed On Document | |
| Warranty Deed | $160,000 | Title & Closing Llc | |
| Quit Claim Deed | -- | -- | |
| Warranty Deed | $147,000 | -- |
Mortgage History
| Date | Status | Loan Amount | Loan Type |
|---|---|---|---|
| Previous Owner | $168,438 | VA | |
| Previous Owner | $163,577 | VA | |
| Previous Owner | $157,366 | VA | |
| Previous Owner | $155,864 | VA | |
| Previous Owner | $151,924 | VA |
Property History
| Date | Event | Price | Change | Sq Ft Price |
|---|---|---|---|---|
| 06/17/2025 06/17/25 | Pending | -- | -- | -- |
| 04/21/2025 04/21/25 | For Sale | $225,000 | +40.7% | $132 / Sq Ft |
| 04/07/2020 04/07/20 | Sold | $159,900 | 0.0% | $100 / Sq Ft |
| 02/26/2020 02/26/20 | Pending | -- | -- | -- |
| 12/26/2019 12/26/19 | For Sale | $159,900 | -- | $100 / Sq Ft |
Tax History Compared to Growth
Tax History
| Year | Tax Paid | Tax Assessment Tax Assessment Total Assessment is a certain percentage of the fair market value that is determined by local assessors to be the total taxable value of land and additions on the property. | Land | Improvement |
|---|---|---|---|---|
| 2024 | $2,181 | $21,792 | $3,160 | $18,632 |
| 2023 | $2,181 | $19,767 | $2,813 | $16,954 |
| 2022 | $1,974 | $18,826 | $2,813 | $16,013 |
| 2021 | $2,010 | $18,826 | $2,813 | $16,013 |
| 2020 | $1,835 | $18,242 | $2,813 | $15,429 |
| 2019 | $2,018 | $18,503 | $2,813 | $15,690 |
| 2018 | $2,050 | $18,840 | $2,813 | $16,027 |
| 2017 | $1,961 | $18,840 | $2,813 | $16,027 |
| 2016 | $1,911 | $18,521 | $2,714 | $15,807 |
| 2015 | $1,815 | $17,639 | $1,688 | $15,951 |
| 2014 | $1,777 | $17,639 | $1,688 | $15,951 |
Agents Affiliated with this Home
-
Reedy Daly

Seller's Agent in 2025
Reedy Daly
REAL ESTATE EXPERTS
(580) 591-6626
490 Total Sales
Map
Source: Lawton Board of REALTORS®
MLS Number: 154986
APN: 0089875
- 1113 Hershel Dr
- 1206 Alma Dr
- 107 Maple St
- 910 1st St
- 1205 Pebble Trail
- 1204 Brandi Dr
- 11999 NE Keeney Rd
- 704 6th St
- 106 Belle Cir
- 617 7th St
- 311 2nd St
- 9309 NE Welch Rd
- 203 3rd St
- 5493 NE Elk Point Rd
- 9902 Bentley Dr
- 10814 Jordynns Crossing
- 13121 NE Jaguar Ln
- 10638 Jeremiah Way
- 9825 Us Hwy 277
- 13427 NE Kleeman Rd
