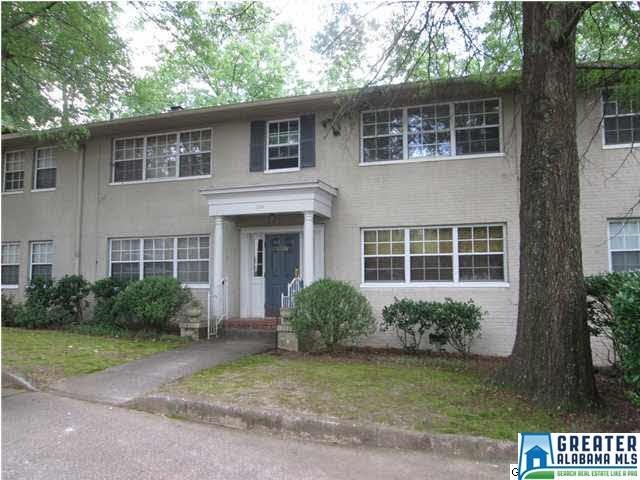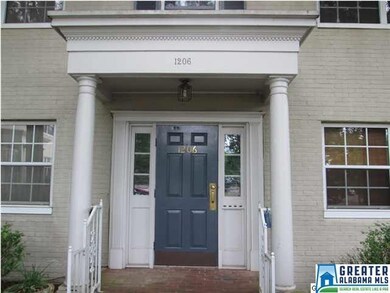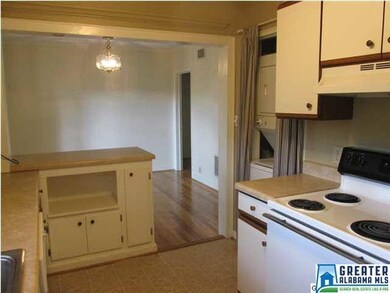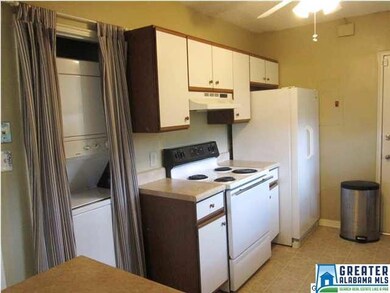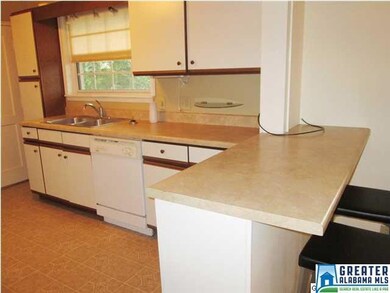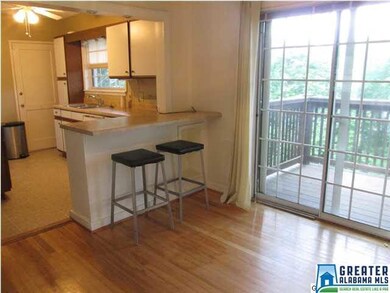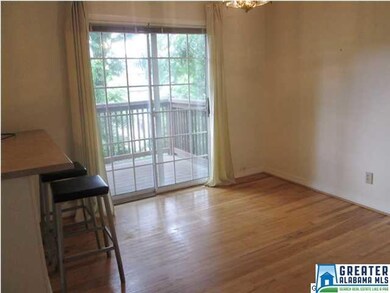
1206 34th St S Unit 4 Birmingham, AL 35205
Highland Park NeighborhoodHighlights
- Wood Flooring
- Breakfast Bar
- 1-Story Property
- Interior Lot
- Laundry Room
- Forced Air Heating and Cooling System
About This Home
As of March 2021Convenient location. Second floor unit. Beautiful hardwoods throughout. Refrigerator & stack washer and dryer remain. Condo fee includes water & sewer, common grounds, Ins, Pest. Across from Highland golf course and racquet club.
Property Details
Home Type
- Condominium
Est. Annual Taxes
- $1,106
Year Built
- 1950
HOA Fees
- $245 Monthly HOA Fees
Interior Spaces
- 929 Sq Ft Home
- 1-Story Property
- Smooth Ceilings
- Dining Room
- Crawl Space
Kitchen
- Breakfast Bar
- Stove
- Laminate Countertops
Flooring
- Wood
- Tile
Bedrooms and Bathrooms
- 2 Bedrooms
- Bathtub and Shower Combination in Primary Bathroom
Laundry
- Laundry Room
- Laundry on main level
- Washer and Electric Dryer Hookup
Parking
- Uncovered Parking
- Off-Street Parking
- Unassigned Parking
Utilities
- Forced Air Heating and Cooling System
- Heating System Uses Gas
- Gas Water Heater
Community Details
- Association fees include common grounds mntc, management fee, pest control, sewage service, water
Listing and Financial Details
- Assessor Parcel Number 23-00-32-3-004-002.317
Ownership History
Purchase Details
Home Financials for this Owner
Home Financials are based on the most recent Mortgage that was taken out on this home.Purchase Details
Purchase Details
Home Financials for this Owner
Home Financials are based on the most recent Mortgage that was taken out on this home.Purchase Details
Home Financials for this Owner
Home Financials are based on the most recent Mortgage that was taken out on this home.Similar Homes in Birmingham, AL
Home Values in the Area
Average Home Value in this Area
Purchase History
| Date | Type | Sale Price | Title Company |
|---|---|---|---|
| Warranty Deed | $162,000 | -- | |
| Warranty Deed | $700,000 | -- | |
| Warranty Deed | $112,000 | -- | |
| Survivorship Deed | $102,500 | -- |
Mortgage History
| Date | Status | Loan Amount | Loan Type |
|---|---|---|---|
| Open | $129,600 | New Conventional | |
| Closed | $129,600 | New Conventional | |
| Previous Owner | $100,800 | New Conventional | |
| Previous Owner | $96,772 | FHA |
Property History
| Date | Event | Price | Change | Sq Ft Price |
|---|---|---|---|---|
| 03/22/2021 03/22/21 | Sold | $162,000 | +1.3% | $174 / Sq Ft |
| 02/04/2021 02/04/21 | For Sale | $159,900 | +42.8% | $172 / Sq Ft |
| 03/25/2016 03/25/16 | Sold | $112,000 | -13.2% | $121 / Sq Ft |
| 01/25/2016 01/25/16 | Pending | -- | -- | -- |
| 06/05/2015 06/05/15 | For Sale | $129,000 | -- | $139 / Sq Ft |
Tax History Compared to Growth
Tax History
| Year | Tax Paid | Tax Assessment Tax Assessment Total Assessment is a certain percentage of the fair market value that is determined by local assessors to be the total taxable value of land and additions on the property. | Land | Improvement |
|---|---|---|---|---|
| 2024 | $1,106 | $16,240 | -- | $16,240 |
| 2022 | $1,052 | $5,150 | $0 | $5,150 |
| 2021 | $1,052 | $5,150 | $0 | $5,150 |
| 2020 | $814 | $5,150 | $0 | $5,150 |
| 2019 | $814 | $12,220 | $0 | $0 |
| 2018 | $740 | $11,200 | $0 | $0 |
| 2017 | $740 | $11,200 | $0 | $0 |
| 2016 | $1,720 | $23,720 | $0 | $0 |
| 2015 | $1,720 | $23,720 | $0 | $0 |
| 2014 | $1,927 | $23,540 | $0 | $0 |
| 2013 | $1,927 | $23,540 | $0 | $0 |
Agents Affiliated with this Home
-
Angela Stevens

Seller's Agent in 2021
Angela Stevens
ARC Realty Vestavia
(205) 907-8915
1 in this area
65 Total Sales
-
James Rodgers

Buyer's Agent in 2021
James Rodgers
Keller Williams Homewood
(334) 202-2642
7 in this area
197 Total Sales
-
Pete Graphos

Seller's Agent in 2016
Pete Graphos
ARC Realty Mountain Brook
(205) 807-6000
2 in this area
16 Total Sales
-
Shawn Nicol
S
Buyer's Agent in 2016
Shawn Nicol
Highpointe Homes and Land
(205) 422-5130
15 Total Sales
Map
Source: Greater Alabama MLS
MLS Number: 634717
APN: 23-00-32-3-004-002.317
- 1260 33rd St S
- 1117 Lakeview Crescent
- 1067 31st St S
- 3809 12th Ct S Unit F3
- 3809 12th Ct S Unit F4
- 3809 12th Ct S Unit B3
- 3443 Cliff Rd S
- 1131 30th St S Unit 4
- 1305 31st St S Unit 202
- 1052 31st St S
- 3415 Altamont Rd S Unit 34
- 3417 Altamont Rd Unit 33
- 1209 29th St S Unit 4
- 1329 31st St S Unit C
- 1325 31st St S Unit D
- 3013 13th Ave S
- 3350 Altamont Rd S Unit D18
- 3350 Altamont Rd S Unit E3
- 3350 Altamont Rd S Unit B6
- 3525 Cliff Rd S
