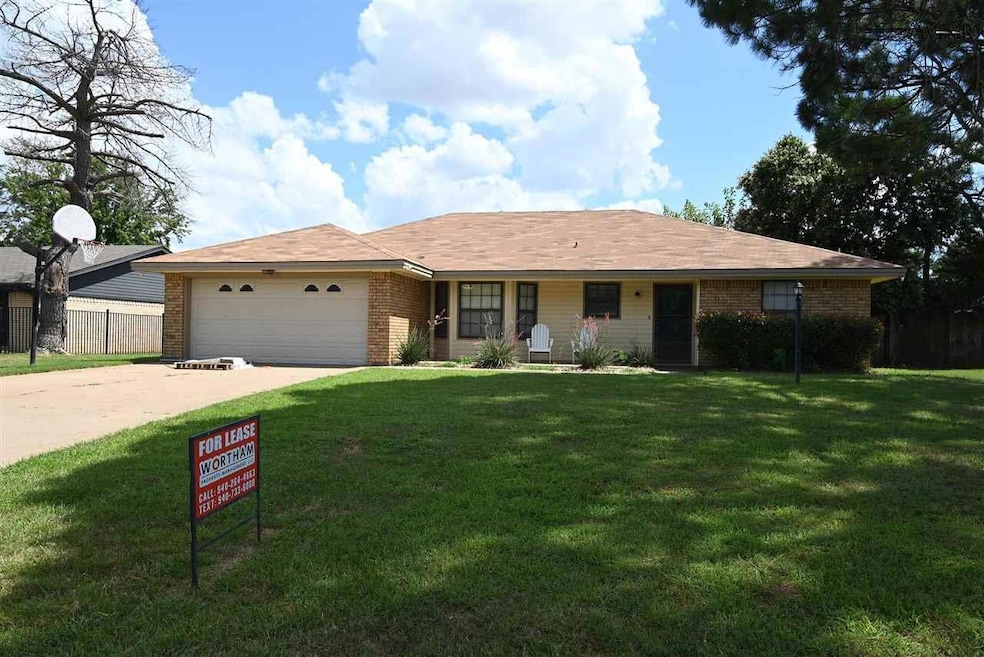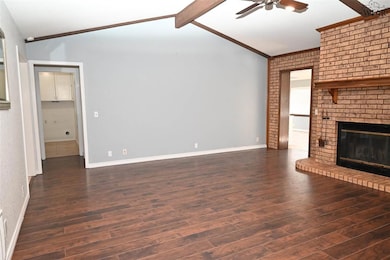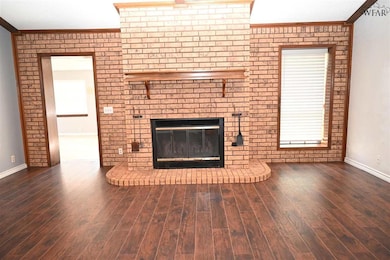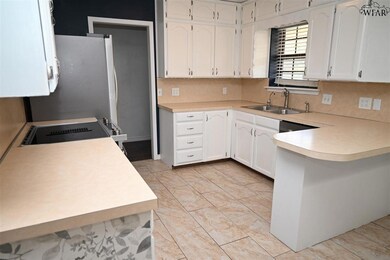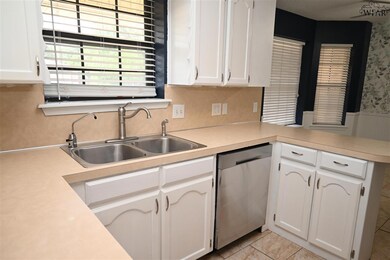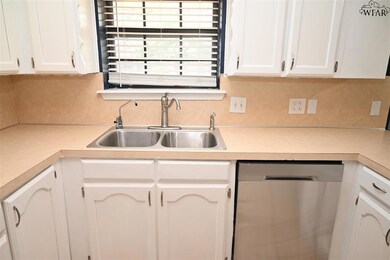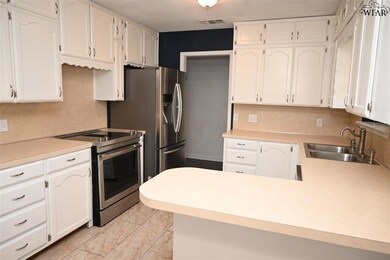1206 Amherst St Burkburnett, TX 76354
Highlights
- In Ground Pool
- Separate Outdoor Workshop
- Walk-In Closet
- Breakfast Area or Nook
- 2 Car Attached Garage
- Tile Flooring
About This Home
Enjoy this beautiful pool in an excellent neighborhood! Large living room with fireplace opens into the sunroom. Isolated master suite. Kitchen has stainless appliances and a breakfast bar between the kitchen & dining area. Privacy fenced backyard has a workshop. Pool services included in the rent! $35 application fee for anyone 18 & older. Deposit is the same as the rent. Pets on a case-by-case basis with a $250 fee per pet. No smoking! To apply go to www.worthampm.com
Home Details
Home Type
- Single Family
Est. Annual Taxes
- $5,492
Year Built
- Built in 1984
Lot Details
- North Facing Home
- Privacy Fence
Home Design
- Brick Exterior Construction
- Slab Foundation
- Composition Roof
- Vinyl Siding
Interior Spaces
- 1,823 Sq Ft Home
- 1-Story Property
- Living Room with Fireplace
- Utility Room
- Washer and Electric Dryer Hookup
Kitchen
- Breakfast Area or Nook
- Breakfast Bar
- Built-In Oven
- Built-In Range
- Range Hood
- Dishwasher
- Disposal
Flooring
- Laminate
- Tile
Bedrooms and Bathrooms
- 3 Bedrooms
- Walk-In Closet
- 2 Full Bathrooms
Parking
- 2 Car Attached Garage
- Garage Door Opener
Pool
- In Ground Pool
- Fence Around Pool
- Vinyl Pool
Additional Features
- Separate Outdoor Workshop
- Central Heating and Cooling System
Community Details
- Pets Allowed
Listing and Financial Details
- Legal Lot and Block 9 / 6
Map
Source: Wichita Falls Association of REALTORS®
MLS Number: 179495
APN: 121823
- 1007 Arthur St
- 1210 Parliament St
- 1000 Arthur St
- 1301 Eleanor St
- 1319 Parliament St
- 1318 Parliament St
- 1320 Amherst St
- 1002 E Beverly Loop
- 1404 Amherst St
- 1201 Shady Ln
- 1413 Parliament St
- 1010 Rosebud St
- 999 Cheryl Dr
- 1425 Amherst St
- 1112 Bishop Rd
- 0 Gilbert Rd
- 130 Highland Dr
- 1203 Lisa Ln
- 2 Gilbert Rd
- 801 Sycamore Dr
- 1413 Parliament St
- 1406 Shady Ln
- 917 Kathryn St
- 988 Victoria Dr
- 716 Park St
- 432 W College St
- 404 Swenson St
- 2346 Tinker Trail
- 2337 Tinker Trail
- 5707 Hooper Dr
- 2314 Randolph Dr
- 5503 Hooper Dr
- 5 Anita Ln
- 5312 Pebblestone Dr
- 5205 Pebblestone Dr
- 5200 Pebblestone Dr
- 1509 Trigg Ln Unit 208
- 4004 Hooper Dr
- 1701 Pearlie Dr
- 1510 Nunneley Place
