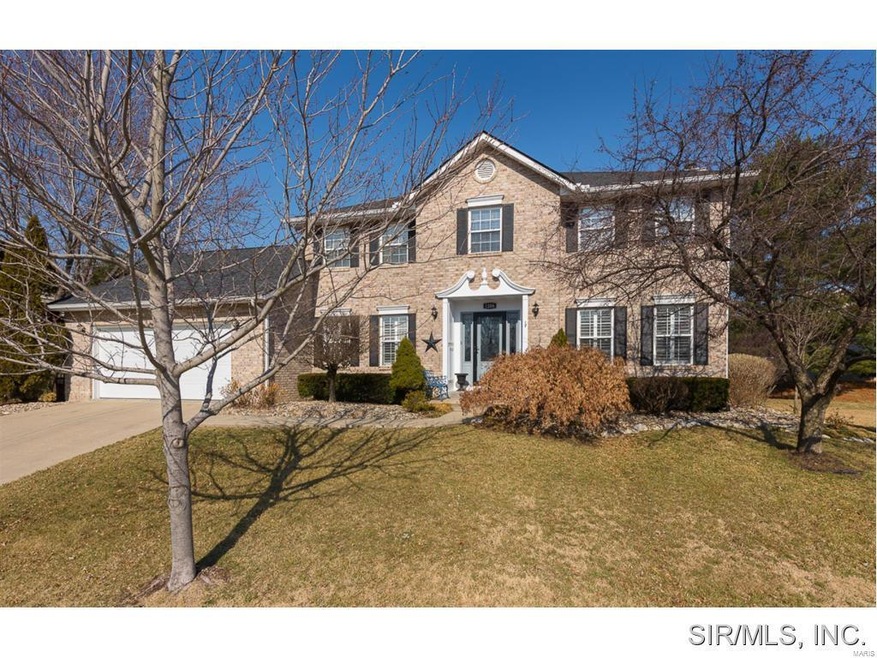
1206 Applewhite Rd O Fallon, IL 62269
About This Home
As of April 2022Stately home that is completed, updated & has freshly finished basement. Curb appeal & lawn offers a taste of the care & detail that awaits in this home! Foyer entry opens to all living areas of the home. Formal Living Room conveniently has French doors for multi-use. Family Room has wood-burning fireplace & bay window. Family room, Nook, & Kitchen all stretch the length of the home for an open feel. Main level windows are dressed with Plantation Shutters. Functional Kitchen has granite counter tops, walk-in pantry & cabinets galore! Laundry Room offers sink. Upstairs hosts 3 large Bedrooms with double closets & Master Suite that will easily meet your expectations. Recently finished lower level with 3/4 bath is great space to make your own. 2 paved patios in the rear of the home accessible from Nook. The care to the yard is unmatched & one you will love to have already established. Book your showing today for this rare find close to Scott AFB, St Louis, Hwy 64, Sports Park & YMCA!
Last Agent to Sell the Property
Coldwell Banker Brown Realtors License #475.128940 Listed on: 03/12/2015

Last Buyer's Agent
Sharon Schriewer
Coldwell Banker Brown Realtors License #475.126335

Home Details
Home Type
- Single Family
Est. Annual Taxes
- $7,695
Year Built
- 1993
Parking
- 2 Car Garage
Interior Spaces
- 3,468 Sq Ft Home
- Basement Fills Entire Space Under The House
Additional Features
- Patio
- Lot Dimensions are 100 x 120
- Heating System Uses Gas
Listing and Financial Details
- Home Protection Policy
Ownership History
Purchase Details
Home Financials for this Owner
Home Financials are based on the most recent Mortgage that was taken out on this home.Purchase Details
Home Financials for this Owner
Home Financials are based on the most recent Mortgage that was taken out on this home.Purchase Details
Home Financials for this Owner
Home Financials are based on the most recent Mortgage that was taken out on this home.Purchase Details
Similar Homes in O Fallon, IL
Home Values in the Area
Average Home Value in this Area
Purchase History
| Date | Type | Sale Price | Title Company |
|---|---|---|---|
| Joint Tenancy Deed | $312,000 | Advanced Title Solutions | |
| Warranty Deed | $283,000 | Advanced Title Solutions Inc | |
| Warranty Deed | $250,000 | Fatic | |
| Deed | $175,000 | -- |
Mortgage History
| Date | Status | Loan Amount | Loan Type |
|---|---|---|---|
| Open | $323,232 | VA | |
| Previous Owner | $268,830 | New Conventional | |
| Previous Owner | $175,000 | New Conventional | |
| Previous Owner | $238,400 | New Conventional | |
| Previous Owner | $243,000 | Unknown | |
| Previous Owner | $33,000 | Stand Alone Second | |
| Previous Owner | $135,800 | Unknown | |
| Previous Owner | $40,000 | Credit Line Revolving |
Property History
| Date | Event | Price | Change | Sq Ft Price |
|---|---|---|---|---|
| 04/28/2022 04/28/22 | For Sale | $309,000 | -1.0% | $89 / Sq Ft |
| 04/27/2022 04/27/22 | Sold | $312,000 | +10.2% | $90 / Sq Ft |
| 04/26/2022 04/26/22 | Pending | -- | -- | -- |
| 10/19/2020 10/19/20 | Sold | $283,000 | +4.9% | $82 / Sq Ft |
| 08/30/2020 08/30/20 | Pending | -- | -- | -- |
| 08/28/2020 08/28/20 | For Sale | $269,900 | +8.0% | $78 / Sq Ft |
| 08/24/2015 08/24/15 | Sold | $250,000 | -7.4% | $72 / Sq Ft |
| 07/21/2015 07/21/15 | Pending | -- | -- | -- |
| 03/12/2015 03/12/15 | For Sale | $269,900 | -- | $78 / Sq Ft |
Tax History Compared to Growth
Tax History
| Year | Tax Paid | Tax Assessment Tax Assessment Total Assessment is a certain percentage of the fair market value that is determined by local assessors to be the total taxable value of land and additions on the property. | Land | Improvement |
|---|---|---|---|---|
| 2023 | $7,695 | $101,563 | $16,465 | $85,098 |
| 2022 | $7,277 | $93,374 | $15,137 | $78,237 |
| 2021 | $7,339 | $92,439 | $15,186 | $77,253 |
| 2020 | $7,289 | $87,501 | $14,375 | $73,126 |
| 2019 | $7,132 | $87,501 | $14,375 | $73,126 |
| 2018 | $6,949 | $84,961 | $13,958 | $71,003 |
| 2017 | $5,321 | $68,668 | $15,987 | $52,681 |
| 2016 | $5,302 | $67,065 | $15,614 | $51,451 |
| 2014 | $4,894 | $66,289 | $15,433 | $50,856 |
| 2013 | $6,143 | $65,338 | $15,197 | $50,141 |
Agents Affiliated with this Home
-
Lisa La Forge
L
Seller's Agent in 2022
Lisa La Forge
Strano & Associates
(618) 223-9616
26 Total Sales
-

Seller's Agent in 2020
Joni Bugger
RE/MAX
(618) 772-9272
84 Total Sales
-
Renee Estes

Buyer's Agent in 2020
Renee Estes
Strano & Associates
(618) 791-1543
303 Total Sales
-
Carla Owens

Seller's Agent in 2015
Carla Owens
Coldwell Banker Brown Realtors
(618) 660-5209
80 Total Sales
-

Buyer's Agent in 2015
Sharon Schriewer
Coldwell Banker Brown Realtors
(618) 514-2133
Map
Source: MARIS MLS
MLS Number: MIS4403154
APN: 04-20.0-206-004
- 1401 Amberleaf Ct
- 1408 Cedar Ridge Dr
- 1509 Cedar Ridge Dr
- 1217 Dempcy Ln
- 14 Shallowbrook Dr
- 426 Highland Peak Ct
- 1529 N Smiley St
- 1321 Engle Creek Dr
- 724 E Wesley Dr
- 202 Birch Creek Ct
- 800 N Smiley St
- 1333 Winding Creek Ct
- 6 Ravenwood Cir
- 612 Wheatfield Rd
- 1029 Stonybrook Dr
- 613 Julia Dr
- 785 Greystone Place
- 106 Potawatomi Ln
- 601 E Jefferson St
- 108 Chickasaw Ln
