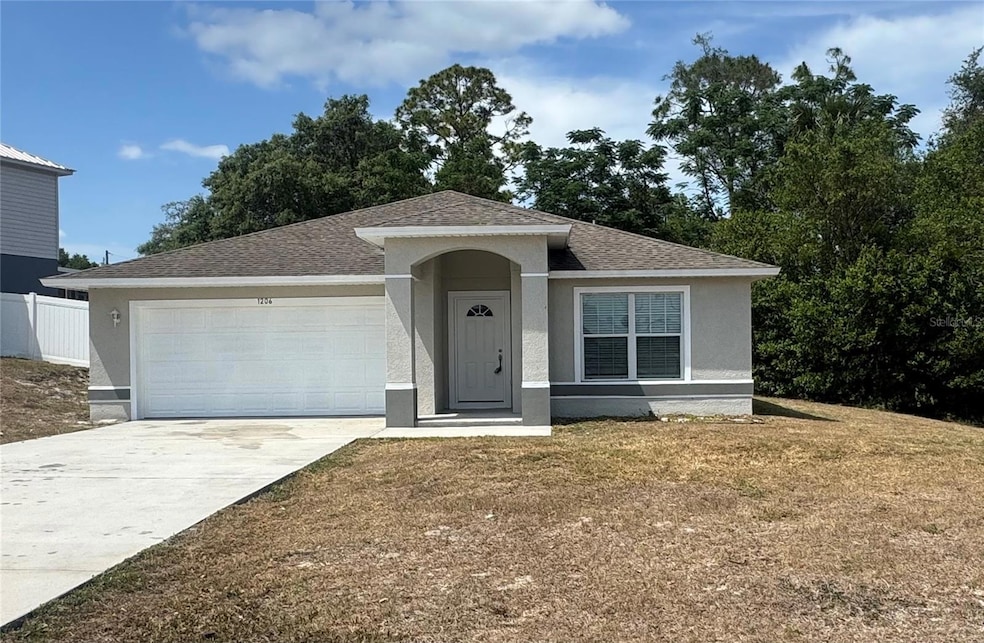
1206 Beechdale Ct Deltona, FL 32725
Highlights
- Open Floorplan
- Great Room
- 2 Car Attached Garage
- High Ceiling
- No HOA
- Laundry Room
About This Home
As of July 2025Perfect starter home or great investment opportunity in a serene community with NO HOA. Bright and airy OPEN FLOOR PLAN awaits featuring VAULTED CEILINGS, UPDATED PAINT, and abundant NATURAL LIGHT. Fall in love with the UPDATED KITCHEN offering, abundant STORAGE SPACE, granite countertops and a CENTER ISLAND. SPLIT BEDROOM PLAN delivers an OVERSIZED PRIVATE MASTER BEDROOM and TWO LARGE GUEST BEDROOMS. SLIDING DOORS lead you into the LANAI perfect for gatherings with guests and family. In close proximity to everything you need - schools, grocery, dining and more! Don't miss your chance to see this home before it's gone!
Last Agent to Sell the Property
NATIONAL REAL ESTATE LLC Brokerage Phone: 407-203-6903 License #3312525 Listed on: 05/31/2025
Home Details
Home Type
- Single Family
Est. Annual Taxes
- $5,442
Year Built
- Built in 2018
Lot Details
- 10,000 Sq Ft Lot
- Lot Dimensions are 80x125
- East Facing Home
- Property is zoned 01R
Parking
- 2 Car Attached Garage
Home Design
- Slab Foundation
- Shingle Roof
- Block Exterior
Interior Spaces
- 1,509 Sq Ft Home
- Open Floorplan
- High Ceiling
- Ceiling Fan
- Great Room
- Ceramic Tile Flooring
- Range with Range Hood
- Laundry Room
Bedrooms and Bathrooms
- 3 Bedrooms
- 2 Full Bathrooms
Outdoor Features
- Exterior Lighting
Utilities
- Central Heating and Cooling System
- Septic Tank
Community Details
- No Home Owners Association
- Deltona Lakes Unit 09 Rep Subdivision
Listing and Financial Details
- Visit Down Payment Resource Website
- Legal Lot and Block 9 / 1690
- Assessor Parcel Number 00-81-20-01-04-0090
Ownership History
Purchase Details
Home Financials for this Owner
Home Financials are based on the most recent Mortgage that was taken out on this home.Purchase Details
Purchase Details
Home Financials for this Owner
Home Financials are based on the most recent Mortgage that was taken out on this home.Purchase Details
Purchase Details
Purchase Details
Similar Homes in Deltona, FL
Home Values in the Area
Average Home Value in this Area
Purchase History
| Date | Type | Sale Price | Title Company |
|---|---|---|---|
| Warranty Deed | $285,000 | Fidelity National Title | |
| Warranty Deed | $285,000 | Fidelity National Title | |
| Warranty Deed | -- | None Available | |
| Warranty Deed | $190,000 | Fidelity Natl Title Of Flori | |
| Warranty Deed | $13,000 | Esquire Title Services Inc | |
| Corporate Deed | $8,000 | Steel City Title Inc | |
| Deed | $1,500 | -- |
Mortgage History
| Date | Status | Loan Amount | Loan Type |
|---|---|---|---|
| Previous Owner | $152,000 | New Conventional |
Property History
| Date | Event | Price | Change | Sq Ft Price |
|---|---|---|---|---|
| 07/28/2025 07/28/25 | Under Contract | -- | -- | -- |
| 07/11/2025 07/11/25 | For Rent | $2,250 | 0.0% | -- |
| 07/07/2025 07/07/25 | Sold | $290,000 | -7.9% | $192 / Sq Ft |
| 06/18/2025 06/18/25 | Pending | -- | -- | -- |
| 05/31/2025 05/31/25 | For Sale | $315,000 | -- | $209 / Sq Ft |
Tax History Compared to Growth
Tax History
| Year | Tax Paid | Tax Assessment Tax Assessment Total Assessment is a certain percentage of the fair market value that is determined by local assessors to be the total taxable value of land and additions on the property. | Land | Improvement |
|---|---|---|---|---|
| 2025 | $5,106 | $291,409 | $50,400 | $241,009 |
| 2024 | $5,106 | $291,649 | $50,400 | $241,249 |
| 2023 | $5,106 | $279,927 | $58,000 | $221,927 |
| 2022 | $4,718 | $241,756 | $40,800 | $200,956 |
| 2021 | $4,429 | $189,659 | $26,400 | $163,259 |
| 2020 | $4,114 | $175,613 | $24,000 | $151,613 |
| 2019 | $3,917 | $158,311 | $17,600 | $140,711 |
| 2018 | $308 | $13,200 | $13,200 | $0 |
| 2017 | $270 | $8,400 | $8,400 | $0 |
| 2016 | $287 | $9,200 | $0 | $0 |
| 2015 | $293 | $9,200 | $0 | $0 |
| 2014 | $277 | $9,200 | $0 | $0 |
Agents Affiliated with this Home
-
Stephanie Pelaez
S
Seller's Agent in 2025
Stephanie Pelaez
NATIONAL REAL ESTATE LLC
(786) 356-0434
6 in this area
28 Total Sales
-
Megan Teal
M
Seller's Agent in 2025
Megan Teal
MAINFRAME REAL ESTATE
(407) 415-8310
4 in this area
28 Total Sales
Map
Source: Stellar MLS
MLS Number: O6314123
APN: 8120-01-04-0090
- 1857 E Cooper Dr
- 1154 S Cooper Dr
- 1217 Gladstone Dr
- 1233 Gladstone Dr
- 1336 Star Ct
- 1251 Gladstone Dr
- 1651 Sterling Silver Blvd
- 1266 Gladstone Dr
- 1926 Helmly Terrace
- 1862 Shelby Terrace
- 1431 Sharon Rose Trace
- 1183 Pearl Tree Rd
- 1639 Meadowlark Dr
- 1973 S Old Mill Dr
- 1302 Belmar Terrace
- 1977 S Old Mill Dr
- 1972 S Old Mill Dr
- 1629 Hill Park Dr
- 1625 Hill Park Dr
- 1112 Pearl Tree Rd
