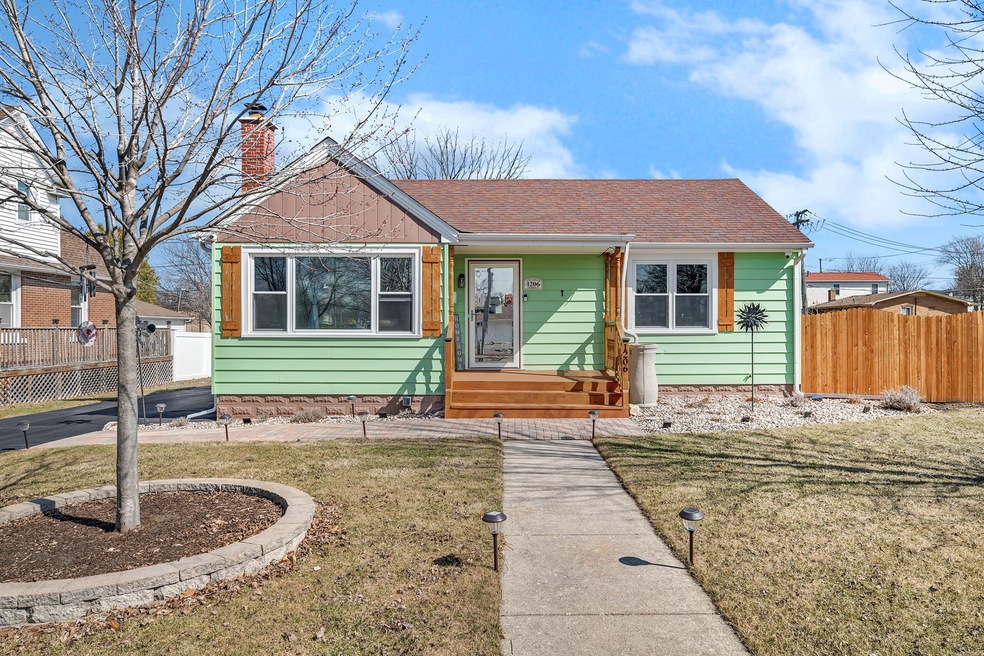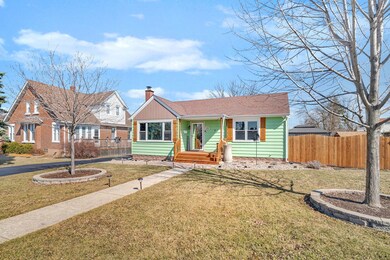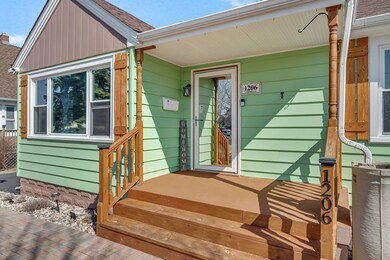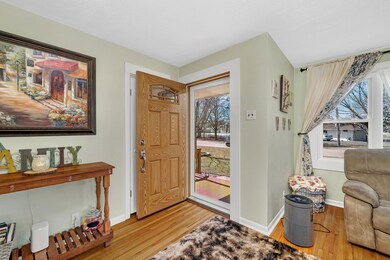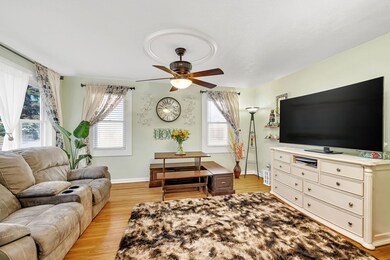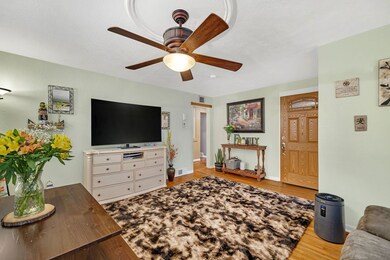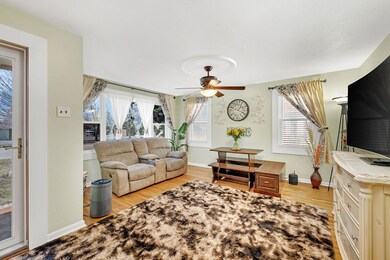
1206 Catherine St Joliet, IL 60435
Cunningham NeighborhoodHighlights
- Above Ground Pool
- Wood Flooring
- Porch
- Deck
- Cul-De-Sac
- Living Room
About This Home
As of May 2025This recently updated home offers two Bedrooms on the Main Level with an additional two Bedrooms & Rec Room in the finished basement. Located on a nicely landscaped corner double lot at the end of a quiet, dead-end street, a spacious front porch welcomes you! You'll also appreciate the great outdoor space for entertaining or relaxing at the end of the day in your generous fenced yard w/above ground pool and large deck w/optional gazebo. Interior spaces reveal a charming, serene decor, abundant natural light, bright, inviting Kitchen w/all appliances included and hardwood floors in most main level rooms. Updates include: 2025: Resurfaced Kitchen Counters; 2023: Entire Exterior Painted/Front Door/All New Sound-Proofed Windows w/Tint for UV Protectant; 2020: All New HVAC Plus New Pool & Deck; 2019: New Water Softener & Filter; 2017ish: New Water Heater; 2016: New Roof. The Basement has a nice sized Laundry area with Washer & Dryer, utility sink and lots of natural light via block windows. The two car garage offers additional storage.Close to highways, shopping, restaurants and easy access via car or public transportation to downtown Chicago, this charming home is one you'll enjoy calling your own!
Last Agent to Sell the Property
Realtopia Real Estate Inc License #475173771 Listed on: 03/19/2025

Last Buyer's Agent
Realtopia Real Estate Inc License #475173771 Listed on: 03/19/2025

Home Details
Home Type
- Single Family
Est. Annual Taxes
- $4,322
Year Built
- Built in 1949
Lot Details
- 0.34 Acre Lot
- Lot Dimensions are 100x135
- Cul-De-Sac
- Paved or Partially Paved Lot
- Additional Parcels
Parking
- 2 Car Garage
- Driveway
- Parking Included in Price
Home Design
- Bungalow
- Block Foundation
- Asphalt Roof
Interior Spaces
- 832 Sq Ft Home
- 1-Story Property
- Ceiling Fan
- Window Screens
- Family Room
- Living Room
- Dining Room
- Unfinished Attic
Kitchen
- Range<<rangeHoodToken>>
- Dishwasher
Flooring
- Wood
- Vinyl
Bedrooms and Bathrooms
- 2 Bedrooms
- 2 Potential Bedrooms
- Bathroom on Main Level
- 1 Full Bathroom
Laundry
- Laundry Room
- Dryer
- Washer
Basement
- Basement Fills Entire Space Under The House
- Sump Pump
Outdoor Features
- Above Ground Pool
- Deck
- Porch
Utilities
- Forced Air Heating and Cooling System
- Heating System Uses Natural Gas
- 100 Amp Service
- Water Softener is Owned
Community Details
- Bungalow
Ownership History
Purchase Details
Home Financials for this Owner
Home Financials are based on the most recent Mortgage that was taken out on this home.Purchase Details
Home Financials for this Owner
Home Financials are based on the most recent Mortgage that was taken out on this home.Similar Homes in Joliet, IL
Home Values in the Area
Average Home Value in this Area
Purchase History
| Date | Type | Sale Price | Title Company |
|---|---|---|---|
| Warranty Deed | $270,000 | None Listed On Document | |
| Executors Deed | $70,000 | None Available |
Mortgage History
| Date | Status | Loan Amount | Loan Type |
|---|---|---|---|
| Open | $265,109 | FHA |
Property History
| Date | Event | Price | Change | Sq Ft Price |
|---|---|---|---|---|
| 05/22/2025 05/22/25 | Sold | $270,000 | +3.8% | $325 / Sq Ft |
| 03/23/2025 03/23/25 | Pending | -- | -- | -- |
| 03/19/2025 03/19/25 | For Sale | $260,000 | +271.4% | $313 / Sq Ft |
| 08/30/2012 08/30/12 | Sold | $70,000 | -10.1% | $85 / Sq Ft |
| 08/01/2012 08/01/12 | Pending | -- | -- | -- |
| 07/21/2012 07/21/12 | For Sale | $77,900 | 0.0% | $95 / Sq Ft |
| 06/30/2012 06/30/12 | Pending | -- | -- | -- |
| 06/11/2012 06/11/12 | Price Changed | $77,900 | -8.4% | $95 / Sq Ft |
| 04/22/2012 04/22/12 | For Sale | $85,000 | -- | $103 / Sq Ft |
Tax History Compared to Growth
Tax History
| Year | Tax Paid | Tax Assessment Tax Assessment Total Assessment is a certain percentage of the fair market value that is determined by local assessors to be the total taxable value of land and additions on the property. | Land | Improvement |
|---|---|---|---|---|
| 2023 | $4,385 | $53,628 | $13,715 | $39,913 |
| 2022 | $3,926 | $48,510 | $12,406 | $36,104 |
| 2021 | $3,694 | $45,307 | $11,587 | $33,720 |
| 2020 | $3,476 | $43,027 | $11,004 | $32,023 |
| 2019 | $3,266 | $39,988 | $10,227 | $29,761 |
| 2018 | $2,978 | $35,883 | $9,165 | $26,718 |
| 2017 | $2,750 | $32,624 | $8,333 | $24,291 |
| 2016 | $2,546 | $29,690 | $7,637 | $22,053 |
| 2015 | $1,827 | $27,250 | $7,200 | $20,050 |
| 2014 | $1,827 | $27,100 | $7,150 | $19,950 |
| 2013 | $1,827 | $28,541 | $7,958 | $20,583 |
Agents Affiliated with this Home
-
Kristina Klein

Seller's Agent in 2025
Kristina Klein
Realtopia Real Estate Inc
(815) 922-8144
13 in this area
339 Total Sales
-
Mark Meers

Seller's Agent in 2012
Mark Meers
Spring Realty
(815) 347-7900
18 in this area
229 Total Sales
-
D
Buyer's Agent in 2012
Donna Rudd
Century 21 Circle
Map
Source: Midwest Real Estate Data (MRED)
MLS Number: 12303147
APN: 30-07-05-224-012
- 1226 Plainfield Rd
- 1308 Burry St
- 1106 Frederick St
- 1429 N May St
- 1229 Norley Ave
- 1308 Norley Ave
- 1308 Waverly Place
- 1312 Waverly Place
- 1318 N Prairie Ave
- 1322 N Prairie Ave
- 1304 W Dellmar Ave
- 1405 Boston Ave
- 1313 Loral Ave
- 1315 Loral Ave
- 803 Junie Ct
- 1005 Black Rd
- 831 Horseshoe Dr Unit B
- 1304 Black Rd
- 829 Horseshoe Dr
- 1004 Krings Ln
